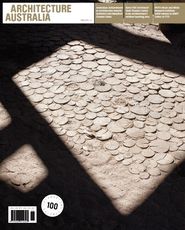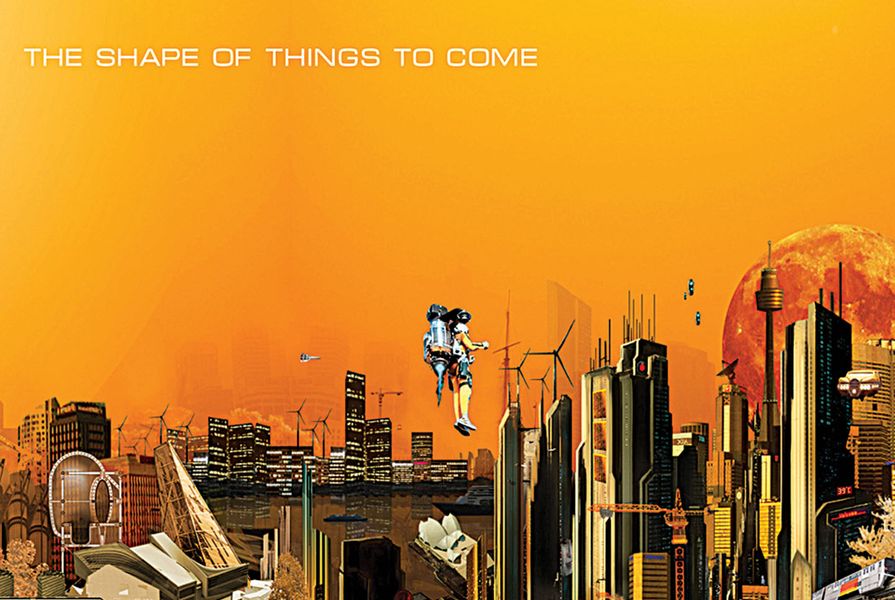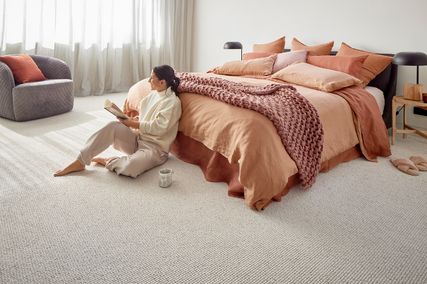It is Sydney in a sci-fi blender. On the right, familiar landmarks are swallowed by fitter, happier, more productive siblings. The streets are hidden but the monorail has stuck around and is joined by hover cars and jet packs as modes of transport. Wind farms abound and across the north, Sydney CBD has swallowed Kirribilli. On the left, meanwhile, a series of less familiar but ambitious buildings huddle together waiting in the wings. All of this optimism stands against the sinister backdrop of the glowing orange dust cloud that enveloped Sydney, painting it Bladerunner Orange one morning in 2009.
Image from the poster for The Shape of Things to Come, an exhibition curated by Mark Szcerbicki at Sydney’s Customs House.
This is the shape of things to come, or rather the poster for the exhibition of the same name, which took place late in 2010 at Customs House, a call and response to the City of Sydney’s planning framework for the city twenty years from now.
The Sustainable Sydney 2030 plan, launched in 2008, concentrates on three strategic drivers: Green – making Sydney an international leader in environmental performance; Global – ensuring Sydney’s position as a global city, embracing innovation; and Connected – improving the pedestrian, cycle and light rail transport networks throughout the city.
The City has made good on many of these objectives, reducing its emissions by 17 percent with a goal to halve them by 2012, installing photovoltaic cells on a number of buildings, attempting to squeeze tri-gen plants into their projects where possible, and completing the first dedicated bike lanes in the CBD and into Surry Hills. The emphasis on a strategic approach is positive. The city will not be remade successfully by grand gestures but by incremental development, and by putting in place this framework, the City may guide these incremental additions along the right track.
Of course, strategic objectives and planning frameworks do not sell papers and excite the public. Accompanying the launch of the plan was a series of “project ideas” for key sites that were given urban makeovers, presented as catalysts for discussion about the plan. Presumably this was to give the newspapers something to print, planning strategy being a difficult sell compared to the demolition of the Entertainment Centre and the Cahill Expressway. In the scheme of futurist city building projects (2030!) these project ideas were sedate and seemed designed and presented so as not to scare the City’s constituents.
Barangaroo Village by Nurdiana Mohd Nor, Josephine Turner and Gabriel Wang, University of New South Wales.
Eighteen months after the launch of the 2030 plan, the City of Sydney invited Mark Szczerbicki to curate an exhibition of work relating to the city that takes a fresh look at the plan, enabling the City to restart the conversation on its future. The Shape of Things to Come was held at Customs House during the 2010 Sydney Architecture Festival in October. For the program Szczerbicki selected thirty student projects from the three architecture schools in Sydney. The projects were located in and around the Sydney CBD and dealt with issues identified in the 2030 plan.
The exhibition served dual roles: that of the catch-all student exhibition showcasing recent work from local architecture schools, as well as an opportunity for the City of Sydney to reopen the discussion on Sydney’s future. It also allowed the City a moment to present a far more radical vision of what this future city might be than it could when it commissioned the project ideas for the 2030 plan. This is advantageous for both the city and the students; the city leverages the optimism and innovation of the academy, and the students see their work in the context of long-term planning of the city.
Customs House, a long-time supporter of the architecture profession and a critical space for education on the built environment of Sydney, is a difficult venue for temporary exhibitions. Without a dedicated gallery area, exhibitions tend to get lost among the bookshelves of the library on the upper levels, or dominated by the Sydney city model and newspaper reading areas on the ground floor. As a result they tend to be more ambient experiences, a backdrop of urban investigation for the readers in the library and the tourists viewing the model.
Sydney Concert Hall. 1.0 by Jaxajilion (Joshua Harrex), University of Sydney.
Szczerbicki has taken on the constraints of the space by producing a dispersed exhibition. The ground-floor media walls shows excerpts of the projects and explanatory diagrams, while the projects are displayed in lightboxes surrounding the library shelves of level two of the building. Tying the two parts of the exhibition together is a text piece by Tom Rivard that physically connects the elements of the show by means of vinyl lettering moving through the space, as well as conceptually weaving the projects together through a day-in-the-life tale of a bicycle courier in 2030.
Narrative and speculation are key elements of the show. Szczerbicki asked each of the students to write a short piece about their project twenty years from now (the information panel accompanying each project lists the student’s age in 2030), which is placed on each of the boards. On his project to transform Sydney’s most maligned piece of transport infrastructure, the monorail, into a food distribution network (Urban Monoculture), Sean Johnson writes:
Above the throng of pedestrians a carriage halts and a pulse of warm light sees people scurry out from the stages, settling down on the street for the weekend’s festivities. The void produced by a steaming pho outlet as it is lifted from the streetscape and onto the waiting cradle of the monorail is quickly filled with a swell of human motion. The carriage rattles off on its routine duty, seeding the city with life.”
The Nook House – Hybrid Housing by James Barclay, University of NSW.
The projects are largely contained within the Sydney CBD, with a few straying out to Bondi in the east and Leppington in the south-west, and cover the gamut of contemporary concerns, from urban agriculture to precisely realized formal investigations.
There is the Smoker’s Karaoke Bar by Katie Yeung, a safe haven for singalongs and vice in Rowe Street – the poster child of Sydney’s lost laneways. Joshua Harrex’s and Nora Niasari’s Sydney Concert Hall 1.0 and 2.0 respectively propose significant new cultural buildings on the harbour. Outside of the CBD, James Thomas Barclay’s project, The Nook House – Hybrid Housing, finds potential in the setbacks between buildings in Alexandria and inserts slender housing modules to take advantage of these areas left vacant by planning legislation.
Projects with a closer alignment to the aims of the 2030 plan, however, are those such as Johnson’s previously mentioned Urban Monoculture that links transport infrastructure to food delivery, and Nurdiana Mohd Nor, Josephine Turner and Gabriel Wang’s proposal for Barangaroo that suggests a modularized building type incorporating urban agriculture. The project by Carlo Di Giulio, Evelyn Kin, Wah Kee, Mohammad Omar Sharif, Tsai Hui-Chu and Shan-Shan adopted some of the “project ideas” from the 2030 plan (new convention and exhibition halls over Central Station, Darling Harbour as a large green space) and proposed a new masterplan for the southern CBD.
The projects in the exhibition are a long way from the polite watercolours produced for the launch of the 2030 plan and are evidence that the City of Sydney is willing to present and engage with radical ideas for the city. In twenty years’ time, these architecture graduates will be hitting their stride, and with luck the city will have in place a solid framework in which they can practise their architecture with the same ambition we see today.
Source

Discussion
Published online: 2 Mar 2011
Words:
Marcus Trimble
Images:
Peter Murphy
Issue
Architecture Australia, March 2011

























