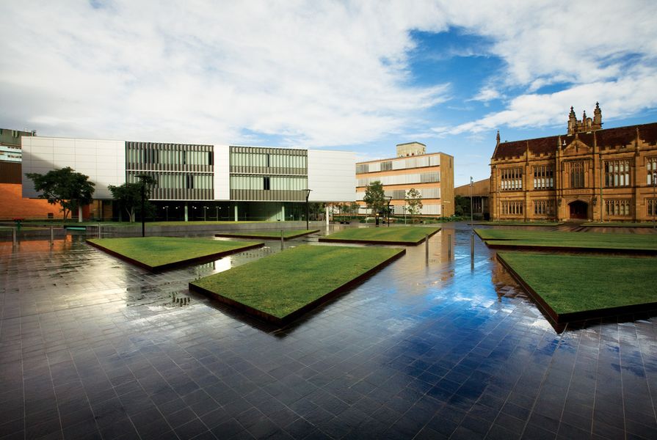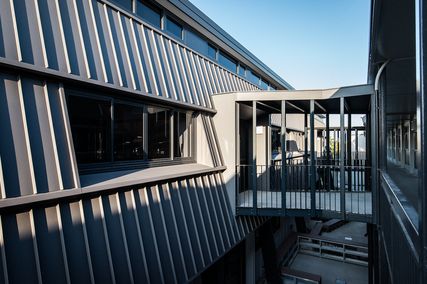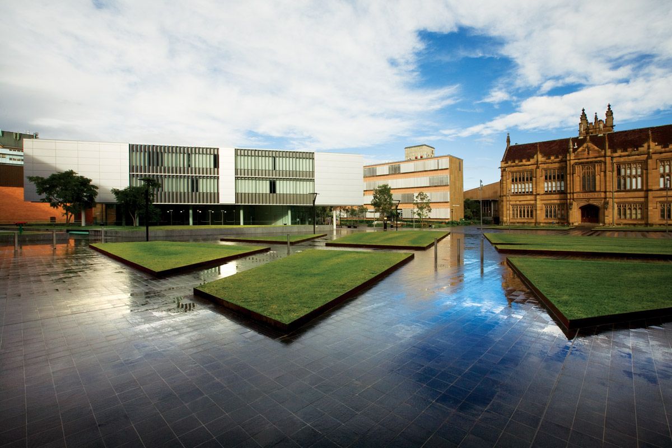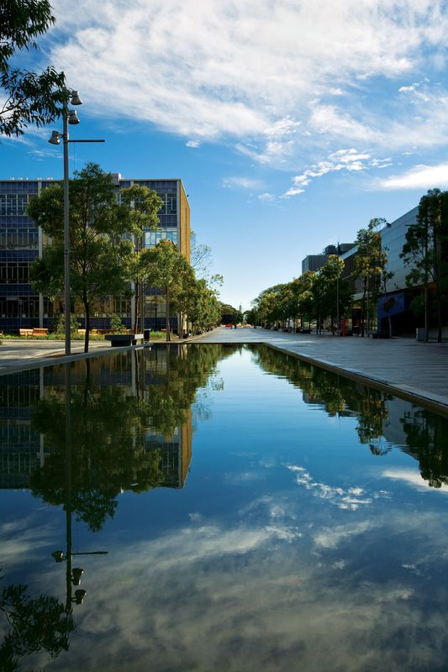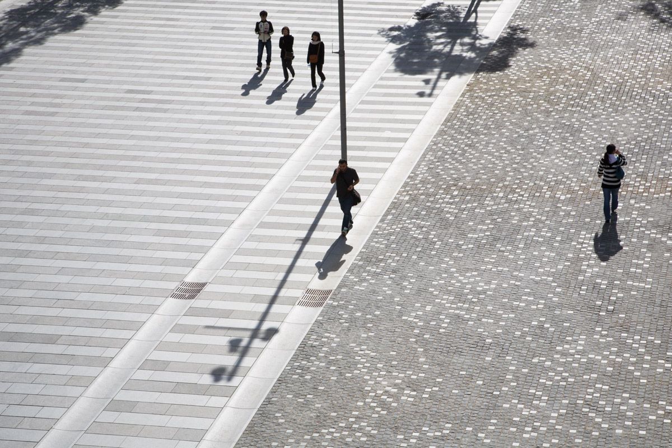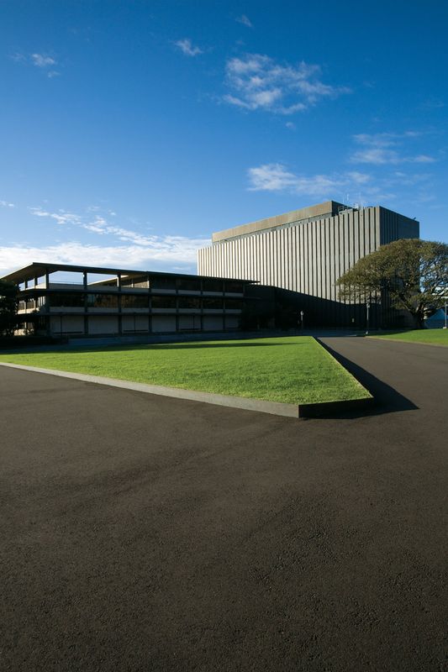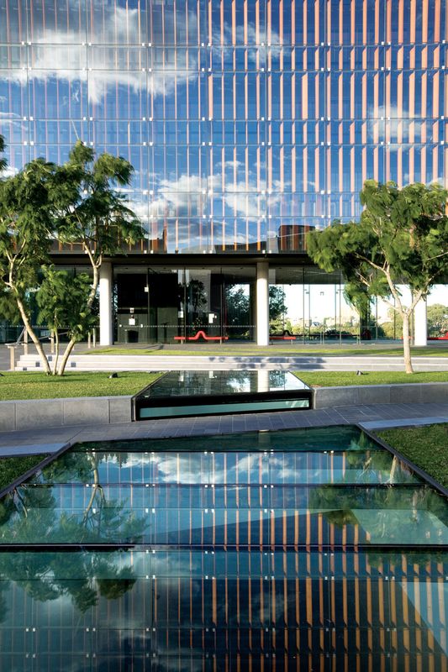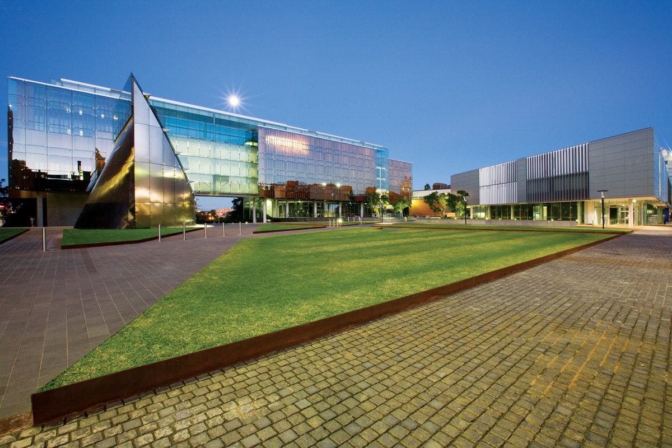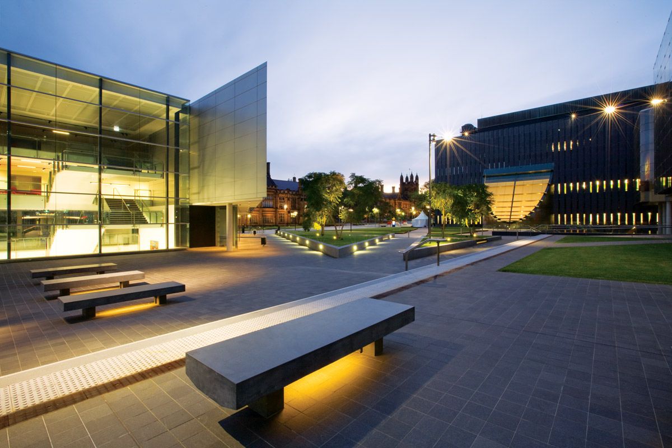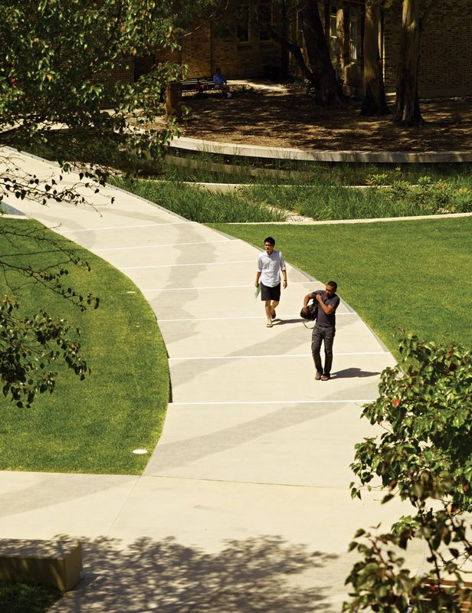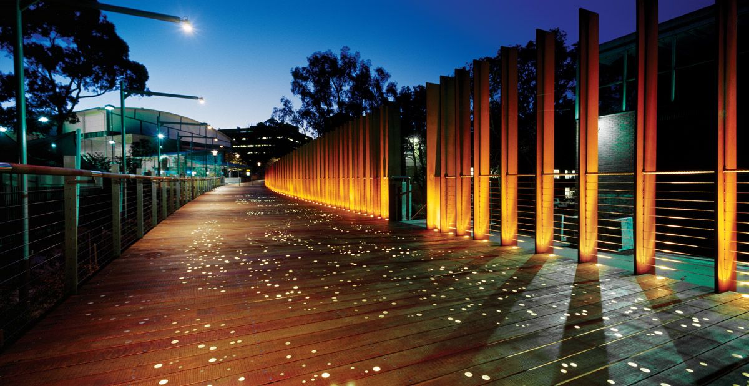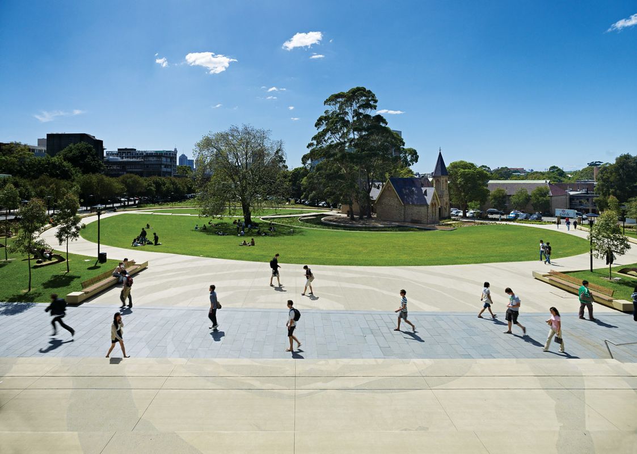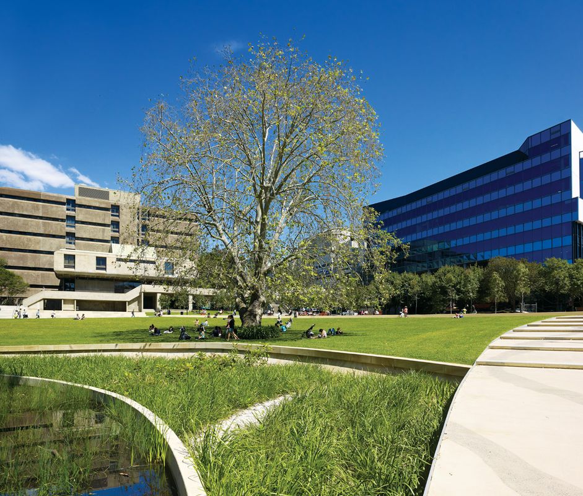As the first Professor of Architecture at Sydney University, Leslie Wilkinson’s vision for Sydney’s first university was of a grand row of sandstone buildings set on a ridge, looking back towards the city across picturesque parkland. The building that did much to inspire this vision was the magnificent Quadrangle Building, which took Edmund Blacket, Wilkinson and other architects over a century to complete. The Quad now forms the symbolic heart of the university. In the 1960s this vision was dispensed with and the nineteenth-century architectural context and the topographic dynamism of Wilkinson’s plan were forgotten. Pressures to accommodate students and new faculties combined with the blind spots of modernist architecture to produce a network of open space that serviced cars and marginalized the pedestrian experience. The university’s expansion was so prodigious that much of the adjacent suburb of Darlington was bought up and amalgamated beneath the footprints of brooding brutalist structures.
In 2003 the university initiated a two-stage international architecture competition for the design of three projects. Named Campus 2010, the competition set out to address the campus’s slide from grace. The more tangible deliverables included the design of public domain works to address serious campus-wide accessibility and security problems, the design of a new building on City Road to house a technical library and student services and, lastly, the design of a
new law faculty and underground car park to accommodate parking displaced by the public domain initiatives.
The competition process deserves to be commended for its community participation and transparency. The competition culminated in a public presentation where the jury saw the projects for the first time, alongside residents, environmental groups and entrants from all the teams. The outcome involved an unexpected division of the public domain brief into two parts, split at the busy City Road. A consortium composed of Jeppe Aagaard Andersen, Tinka Sack and Turf Design Studio was the winner of the Camperdown Campus commission. The winner of the Darlington Campus commission was Taylor Cullity Lethlean.
The Andersen Sack Turf scheme combines the timelessness of medieval European university squares and cloisters with the freshness of Sydney vegetation in a new, formal context.
This has been achieved with a scheme that is dignified in both scale and detailing. It shows restraint and belies the difficulty of unifying diverse spaces. The spatial form of the scheme
is straightforward, consisting of a central boulevard with cobbled plazas at either end and faculty gardens along the western side. From the beginning, Andersen, the lead designer on the project, was adamant about the use of stone for the boulevard and of indigenous Sydney vegetation such as the Port Jackson fig (Ficus rubiginosa) for the planting scheme. In Andersen’s own words, it was necessary for the project to have a “European impact with an antipodean rhythm.”
The budget only allowed for a concrete boulevard but through careful placement of paved areas and by utilizing a wide-ranging knowledge of international quarries, Andersen was able to provide a stone boulevard for the same cost. With a sense of the subtle variation that gives European castles and squares their timeless magic, Andersen has introduced a strategy that is alternately understated and dramatic, depending on the weather. Subtly striated, the two types of flagstone transform after rain to become a boldly contrasting graphic. The quality of this material thinking is a decisive move by the university away from the faux-heritage detailing that characterizes the refurbishment of the adjacent Victoria Park. At one end of the boulevard a sea of cobbles provides a welcoming address and entrance to the university. The simplicity of the detailing is enough to declare it is part of the city, while the F. rubiginosa will, in time, form a natural and dramatic gateway to the university.
The winning move for Francis-Jones Morehen Thorp’s law faculty competition entry was the provision of a completely new square made possible through deft spatial shifting of the complex architectural program. The new square is situated partway along the boulevard and connects the university to Victoria Park – physically via a monumental stair and visually through transparent sections of the law faculty. The square references the landscape treatment of the Quadrangle building by using fine lawns bordered with steel edging and jacaranda trees. Resisting mimicry, the square reinterprets the regular geometries of the quad through the prismatic wedges of the new law faculty, thereby successfully linking the medieval faculties of
law and medicine across the boulevard.
The boulevard itself is planted with Sydney red gum (Angophora costata), which, although found as far north as Queensland, is perhaps the most iconic species associated with Sydney’s Hawkesbury sandstone, forming almost pure stands among rugged sandstone boulders and cliffs. This tree is largely untested in an urban setting, except perhaps for a few young specimens in Sydney’s Taylor Square. Because of this, and the unpopularity of removing established trees, the Andersen Sack Turf team faced quite a task to convince the university that A. costata was the right choice. Planted with today’s technological soils, there is no reason the red gums should fail; however, they are living material, so there is an inherent element of uncertainty. When fully grown, the A. costata avenue will transform the refined plaza into a beautiful boulevard as iconic as the honeyed sandstone quadrangle building and its associated jacaranda.
While the red gums are the correct choice for the boulevard, the new tree species used in front of the Chemistry and Madsen buildings are questionable. The sclerophyllous scribbly gum (Eucalyptus haemastoma), indigenous Illawarra flame tree (Brachychiton acerifolius) and Queensland firewheel tree (Stenocarpus sinuatus) all have a limited canopy. A second, informal avenue of trees with deep shade was needed to complement the dappled shade of the red gums. The Andersen Sack Turf consortium should, however, feel vindicated in its selection of materials and indigenous vegetation. A good balance between lawn, trees and paving has been achieved.
While Andersen Sack Turf had the task of reinterpreting a masterplan envisaged by Wilkinson in 1920, Taylor Cullity Lethlean was implicitly charged with initiating a whole new spatial logic and material language for the Darlington Campus. The Darlington Campus has a documented history of violence, especially towards women. Environmental reasons for this violence include poor lighting, the lack of a clear way through the campus and undefined delineation between the surrounding neighbourhood and the campus environment. Combined with this was the near impossibility for people with mobility difficulties to negotiate the multiple levels of the campus. The solution was a clear and comfortable path from the north side of the campus at City Road to the south side at Shepherd Street. Originally the competition brief set aside a narrow strip to accommodate the cross-campus path. TCL, however, convinced the university to expand the brief to include the adjacent area, Maze Green. In return, TCL has produced a lush green heart for the formerly soulless Darlington Campus. The new landscape consists of two primary components: a glorious lawn amphitheatre and the cross-campus link. These two elements are integrated with a grid of lemon-scented gums (Eucalyptus citriodora).
The green amphitheatre is set within several concrete and sandstone rings. These are clever devices that give the amphitheatre a formal presence while functionally retaining levels, providing seating and acting as pathways. The amphitheatre slopes down to the old Darlington school, which is the focal point of the landscape. Once crowded by densely packed late-Victorian houses, the school is now in a parkland setting beneath the shade of an enormous Sydney blue gum (Eucalyptus saligna) and within a wetland moat.
The double moat is the showpiece of a water sensitive urban design system (WSUD) by TCL
and Robin Allison (of the Melbourne-based firm Design Flow), who have made some important moves towards sustainability for a campus that has not done enough. Both a bioretention and wetland system, the moat is used to achieve a balance of aesthetic benefits and space-efficiency. On the Camperdown Campus, David Knight of Equatica worked with Turf Design to create
similar WSUD systems without the same poetic manifestations.
Throughout the landscape a series of gardens are patterned according to the geometric logic
of an art strategy. Gravel bands run counter to the geometry of the concrete and sandstone rings in delightful disjunctions. One wishes there were more of a chance to engage with the gardens through paths and seats among the foliage, which would also make better use of the
existing shade trees such as the brush box (Lophostemon confertus).
While the green elements of the project are strong, the hardscape armature is not equal in quality. This was the opportunity to establish a definitive palette for the design of future
public spaces on the Darlington Campus, yet the richness and diversity of the hardscape spaces has been achieved at the cost of a coherent and replicable range of details. There is also a sense that a more generous plaza or square is necessary to complement the amazing green resource that has been provided. A square has been provided within the new Jane Foss Russell building by John Wardle Architects; however, it is the least successful of all the new public spaces, with neither a meaningful relationship to City Road nor one to Maze Green. The space is currently under-utilized by students and it seems this square will function primarily as a thoroughfare.
A better outcome could have been achieved through collaboration between John Wardle Architects and TCL at both a strategic and detailed level.
At the southern end of the Darlington Campus, the boardwalk is the most finely honed contribution by TCL. The boardwalk scales down the wide-open experience of Maze Green to create an intimate space that conjures the lost beauty of Blackwattle Swamp and the area’s working class history. The bridge and bioretention garden are most magical at night, with stellar allusions inscribed, quite literally, into the boardwalk. Along the walk, Corten blades reference the nearby machine sheds while forming a strong but visually permeable edge to the boardwalk. The other side of the boardwalk is edged with a soft, rapidly growing willow bottlebrush hedge (Callistemon salignus).
With Campus 2010, Sydney University has created a series of spaces that will join the quad
to become some of the most iconic in Sydney. The quality of the two built outcomes justifies
the jury’s decision to build upon historical contrasts and to develop the identities of the Darlington and Camperdown campuses separately.
Credits
- Project
- The University of Sydney Darlington Campus
- Design
- TCL
Australia
- Project Team
- Paul Carter
- Consultants
-
Artist
Paul Carter
Civil and structural engineer Taylor Thomson Whitting (TTW)
Horticulture Paul Thompson
Lighting Steensen Varming
Services engineer Lincolne Scott
WSUD Design Flow
- Site Details
-
Location
Sydney,
NSW,
Australia
- Project Details
-
Status
Built
Design, documentation 24 months
Construction 24 months
Category Landscape / urban
Type Universities / colleges
Credits
- Project
- The University of Sydney Camperdown Campus
- Design
- Turf Design
Sydney, NSW, Australia
- Project Team
- Jeppe Aagaard Andersen, Tinka Sack, Mike Horne, Dot Nielsen, Claire Broun, Scott Ibbotson, Gabrielle Moore
- Design
-
Jeppe Aagaard Andersen, Tinka Sack
- Consultants
-
Access consultant
Nell Rickard, Mark Relf
Certifier Blackett Maguire + Goldsmith
Civil and structural engineer Taylor Thomson Whitting (TTW)
Heritage TKD Architects
Irrigation Hydroplan
Lighting Steensen Varming, Vision Design
Planning City Plan Services
Project director Capital Insight
Quantity surveyor Davis Langdon
Services engineer Lincolne Scott
Soil design Sydney Environmental & Soil Laboratory
Traffic consultant Masson Wilson Twiney
Tree planning Judey Fakes, Gary Clubley
Water management David Knight, Ecological Engineering (design phase), Equatica (construction phase)
- Site Details
-
Location
Sydney,
NSW,
Australia
- Project Details
-
Status
Built
Design, documentation 36 months
Construction 24 months
Category Landscape / urban
Type Universities / colleges
Source
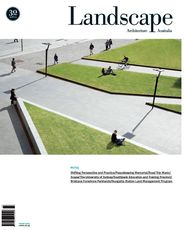
Archive
Published online: 7 Oct 2014
Words:
Scott Hawken
Images:
Brett Boardman,
Michael Nicholson,
Simon Wood
Issue
Landscape Architecture Australia, August 2009

