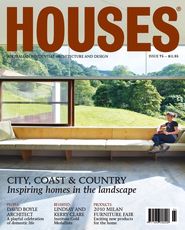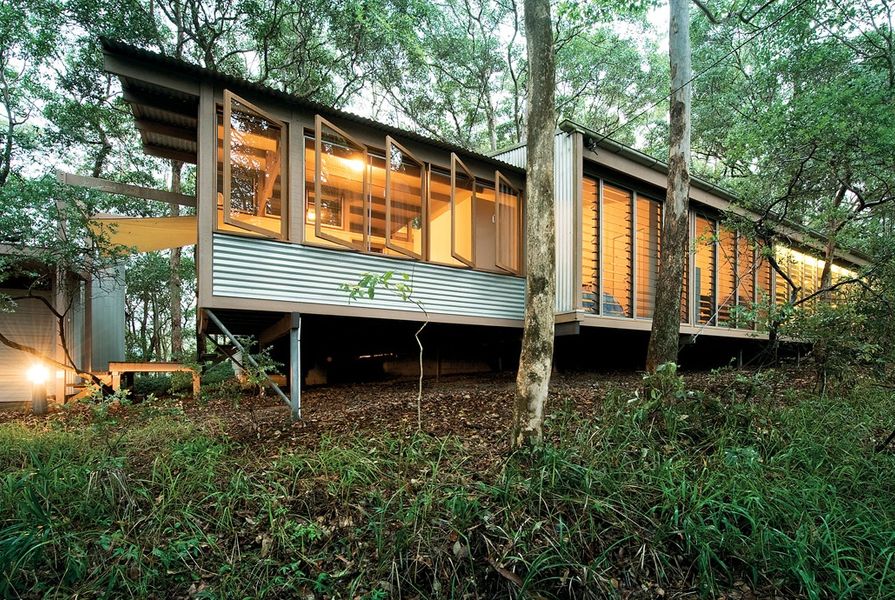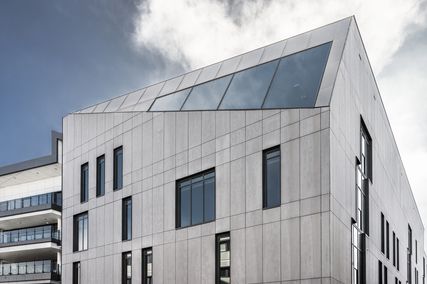Twenty-four years ago, Pauline Summers and Carl Thrupp would regularly return to their old house, elated after meetings with Lindsay Clare and his colleagues as their new home was designed.
At the outset, it hadn’t occurred to the couple to use an architect. Wanting to live sustainably, they thought they’d found their grail in a 1978 book by Tom Jenkins and John James called The Wise House, which outlined in detail how to optimize any new or existing home for climactic comfort and resource preservation in the wide variety of Australian environmental settings. They believed that with careful consideration and appropriate modification, an affordable “builder home” could be the answer. But the more they understood the complexity of the principles and advice expounded by Jenkins and James, the more they felt that an architect ought to be involved.
They drafted a brief and sent it out to several local people, but the responses they received did not match their expectations. Then they met Lindsay Clare and in him found an architect who “really listened.” After many good years, Pauline and Carl are as much in love with the house, which they share with their son Ryan, as ever.
Now retired, they get to spend much more time in the house and enjoy the atmosphere of the morning hours missed during working life. And while the Clares’ climatically efficient and tectonically poetic architecture has sheltered and sustained them, their deep love of the surrounding landscape comes to the fore in conversation – the eucalypts they have befriended, their intimate knowledge of the subtle and dramatic shifts in environmental sights, smells and sounds. And of course, it is the architecture of their house and its mutuality with the landscape that has played the largest role in enabling their love of the environment to flourish.
The interior of the house is unaltered since it was built in 1987.
Image: John Gollings
Pauline and Carl say that the house has not demanded much from them over the years. Specified to endure as a low-maintenance dwelling, it has excelled. Some small timbers have been replaced and the exterior has been repainted once since 1987. The interior is unaltered and beautifully pristine.
This house has always attracted attention for the ethereal quality of its spaces. In constitution, a likeness has often been noted to the work of Alvar Aalto and a Scandinavian sensibility in general. In an earlier issue of Architecture Australia (Jan/Feb 1998) an image of the interior of the house was published alongside an image of Aalto’s Villa Mairea to illustrate the Clares’ esteem for the Finnish master and in particular for the architectural discipline derived from his deep understanding of landscape, climate and technology.
Unlike the houses of Aalto, which arguably vibrate with ambiguities in formal and material meaning, this house can be instantly apprehended. While an early sketch published in a 1990 monograph does suggest that thoughts for the house once involved a looser, less aligned (and more “Aaltoesque”) arrangement of spaces, in resolution the organization of the plan became more orthogonal.
Countering this rationalism, the relationship between the horizontal and vertical dimensions was eased by floating the roof planes free from the room enclosures. Private spaces are controlled along the tall, directional gallery axis that emerges into the fused flow of the “public” living spaces and feathers out into the bush at the western end. With a reassuring clarity, the architecture provides a calm, clean space to support the complex needs of the family.
The gallery axis leads to the living spaces, lined with private spaces.
Image: John Gollings
The house was designed to accommodate some special requirements, and this aspect has become somewhat of a challenge. From a young age – in fact, just as the process of commissioning the house was beginning – the clients’ son has had to undertake various therapies for an acquired brain injury. His needs were accounted for in the brief but spatial allowance for his rest, exercise and play no longer entirely suffices.
Now in his twenties, Ryan is tended three times a week by support workers and these personal care sessions increase demands for privacy. There are times when the open planning of the north-western end of the house, envisaged as the ideal stage for family togetherness, becomes a problem as Pauline and Carl find themselves unsure of where to go, wishing for a structured separateness so that Ryan’s independence and privacy can be respected. But as Pauline says, “How are we to be sure of what is in our future?” To the threshold of these challenging moments the house has worked wonders and it is optimistically acknowledged that there are issues to resolve in the future.
Beyond the bounds of their domain, there are external provocations that underscore the changes of time and the problems with home building that inspired Carl and Pauline to seek out the Clares in the first place. Bloated and poorly-sited developer housing slowly fills the dales to the north-east of the house, and lines the formerly quiet road over which the family travels to and from town.
The roof planes float free of the room enclosures.
Image: John Gollings
Yet time’s passage has also tightened the natural defences of their little architectural clearing, as the native eucalypts and woodland grasses have grown to veil the house more closely. Already at an advantage, sited above the road on an east–west ridge, the house is now even more camouflaged, its original colouring profoundly in harmony with the landscape. Only the transparent corner of living space peeks through, its openness revealed by interior lighting as the sun sets, offering the meditative image of the house as an illuminated platform emerging out of its protective environment.
Against the rapacious development in the surrounding regions, in this image we see a poetic and enduring emblem of dwelling: the warm glow of a private world almost seamlessly existing in its natural setting – sustaining, sustainable and surely loved for twenty-three years.
This review is part of the Houses magazine Revisited series.
Credits
- Project
- Thrupp & Summers house
- Architect
- Clare Design
Qld, Australia
- Project Team
- Lindsay Clare, Ian Dimond, Alan Marrs, Kerry Clare
- Site Details
-
Location
Nambour,
Qld,
Australia
Site type Rural
- Project Details
-
Status
Built
Completion date 1987
Category Residential
Type New houses
- Client
-
Client name
Pauline Summers and Carl Thrupp
Source

Project
Published online: 31 Jan 2013
Words:
Sheona Thomson
Images:
John Gollings
Issue
Houses, August 2010
























