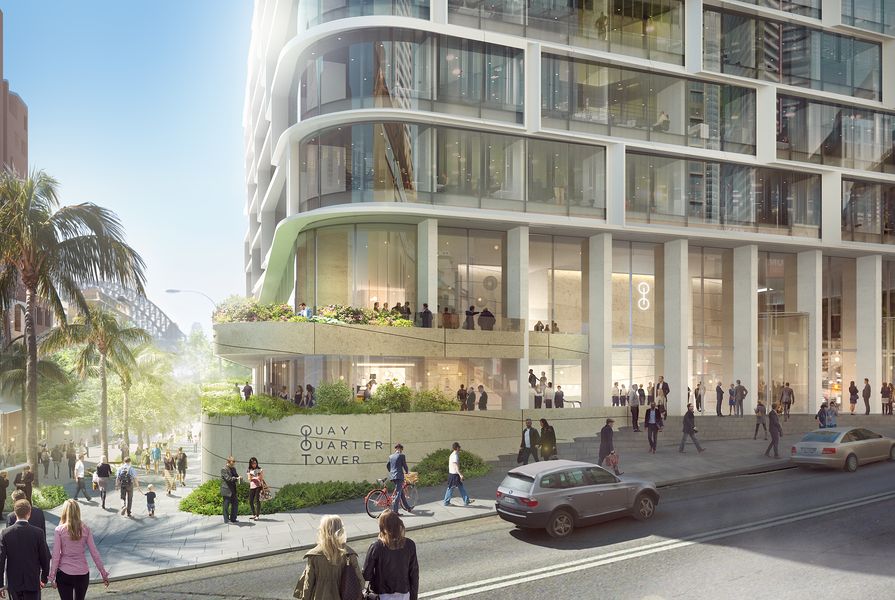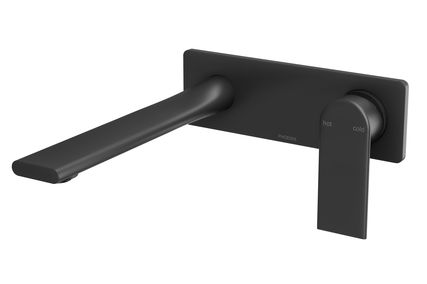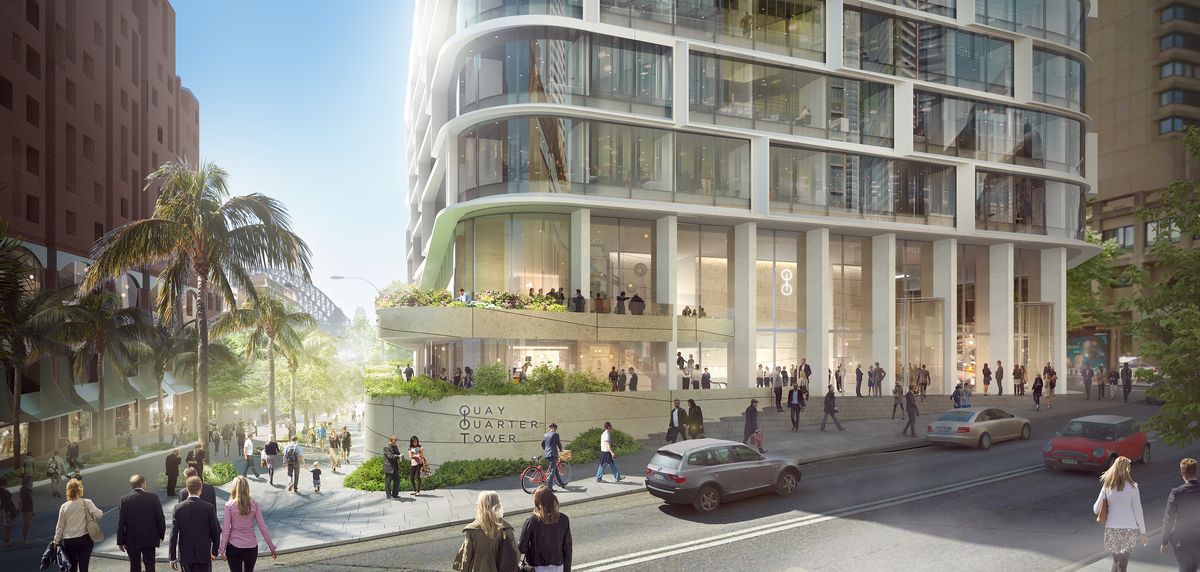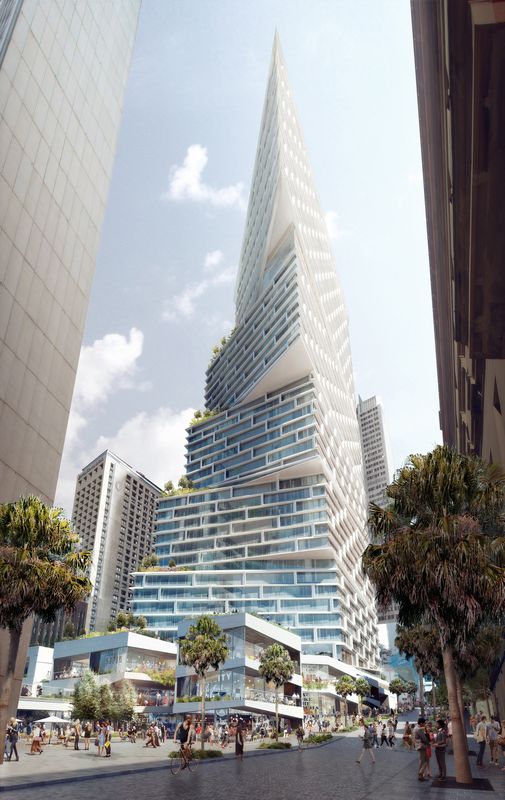Tom Dixon’s design firm Design Research Studio has won an interior design competition for the lobby of the proposed Quay Quarter Tower in Sydney’s Circular Quay, designed by Danish practice 3XN.
The 49-storey office tower for AMP Capital will be a focal point of the proposed Quay Quarter precinct, which is masterplanned by 3XN. The precinct received stage two development approval from the City of Sydney in 2015.
3XN was appointed lead design architects for the tower, with Australian practice BVN as executive architects.
AMP Capital and 3XN then conducted a separate design competition for the tower’s lobby, reception, meeting and conference facilities.
Design Research Studio was one of four local and international design practices invited to participate in the competition. The others were SJB Interiors, Woods Bagot and UK-based Universal Design Studio. AMP Capital says Tom Dixon’s Research Design Studio stood out for its global reputation, unique design aesthetic and aspirational concepts as well as a fresh perspective on what a lobby for the future of work looks like.
“We are excited to partner with Design Research Studio to create a unique lobby that breaks the mould and will provide diverse settings for people to work, meet and socialize,” said Louise Mason, AMP Capital’s chief operating officer real estate.
Tom Dixon’s notable recent interior design projects include the Mondrian London Hotel, Shoreditch House and Bronte Restaurant, all in London, and the McCann Worldgroup Headquarters in New York.
His Australian projects include the design of the lighting installations for Bennelong restaurant at the Sydney Opera House, which was part of a redesign by Tonkin Zulaikha Greer in 2015.
The 11,000-square-metre Quay Quarter precinct spans two inner-city blocks in Circular Quay, bordered by Bridge, Alfred, Young and Loftus streets. Construction is expected to begin in 2018.
In addition to the Quay Quarter Tower, the precinct will include the redesign of AMP’s existing Peddle Thorp Walker-designed modernist tower at 33 Alfred Street by JPW, three mixed-use buildings by Make Architecture, Silvester Fuller and SJB respectively, the refurbishment of an existing heritage wool store by Carter Williamson, and public domain works designed by Aspect Studios.

















