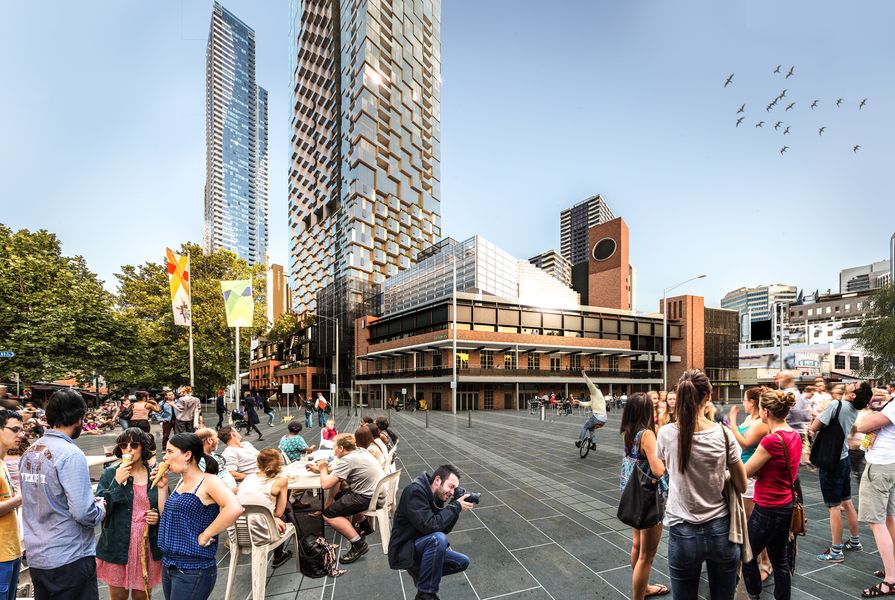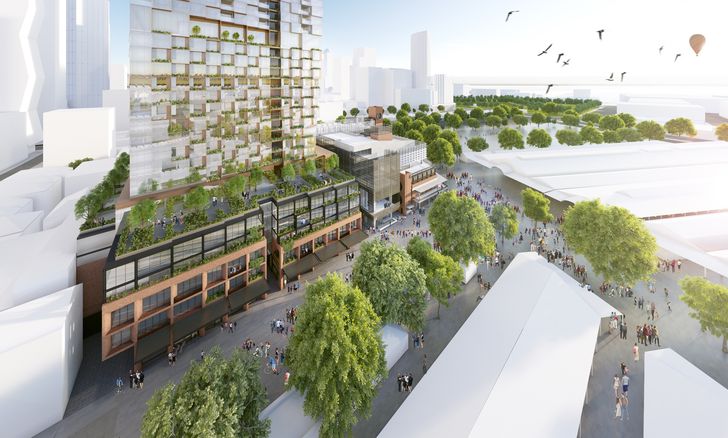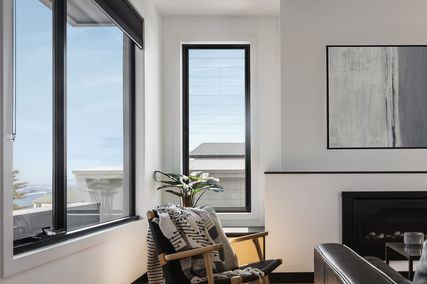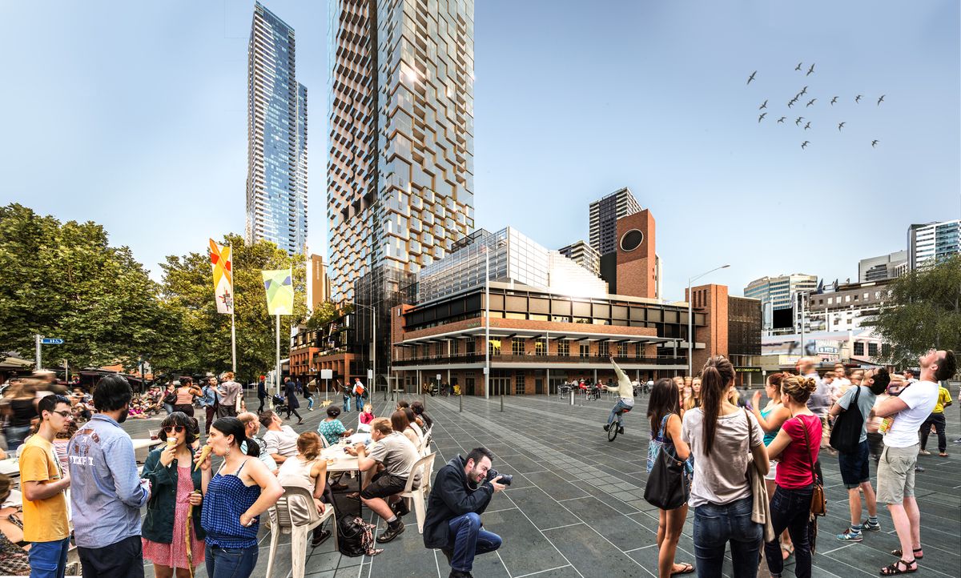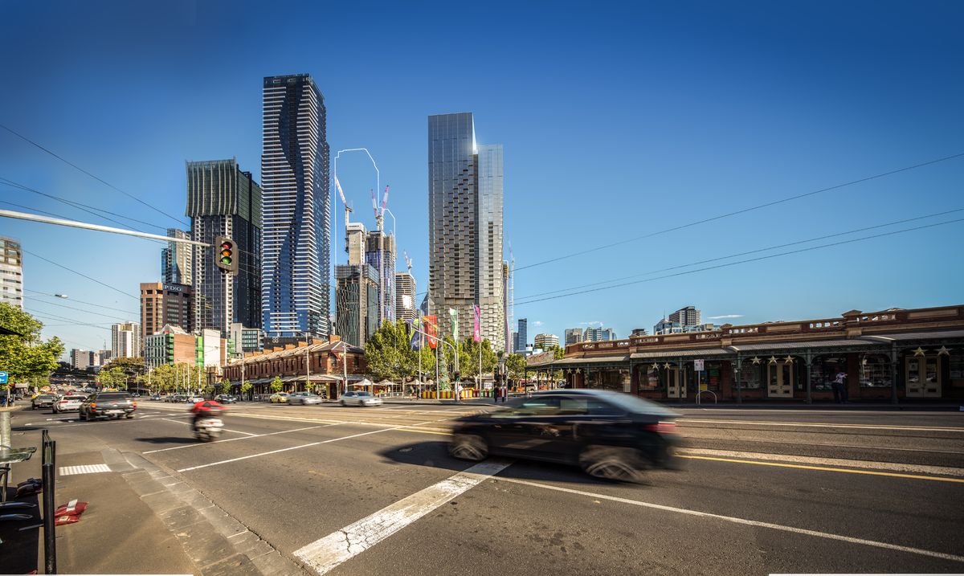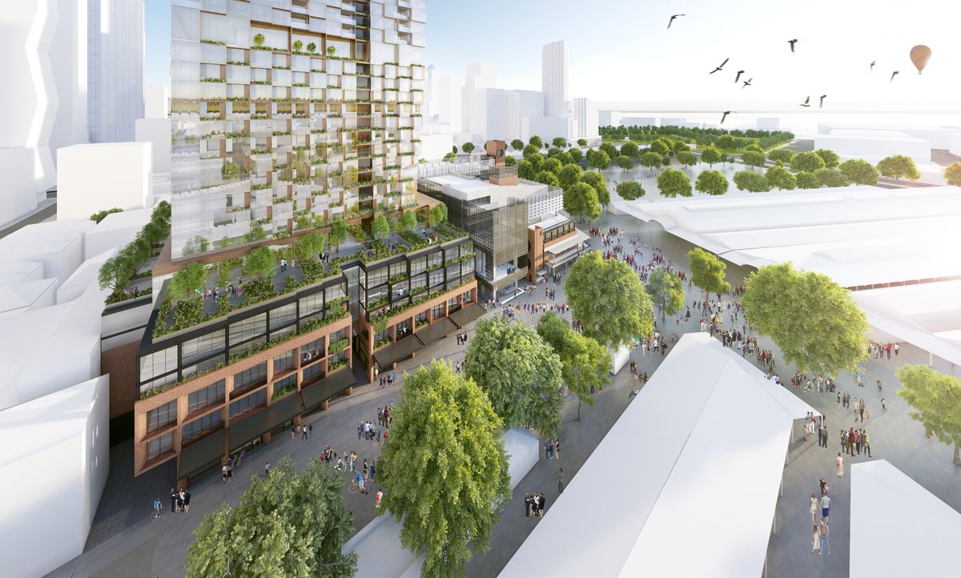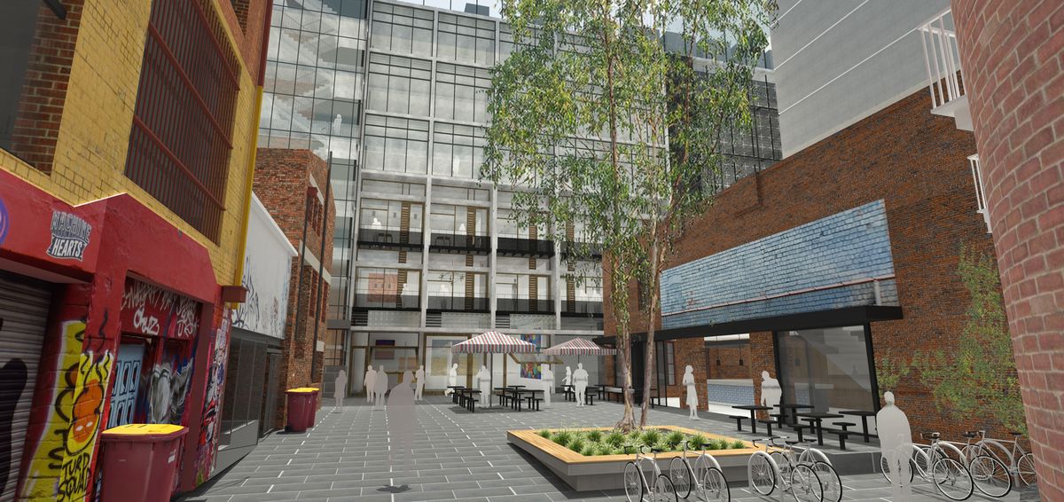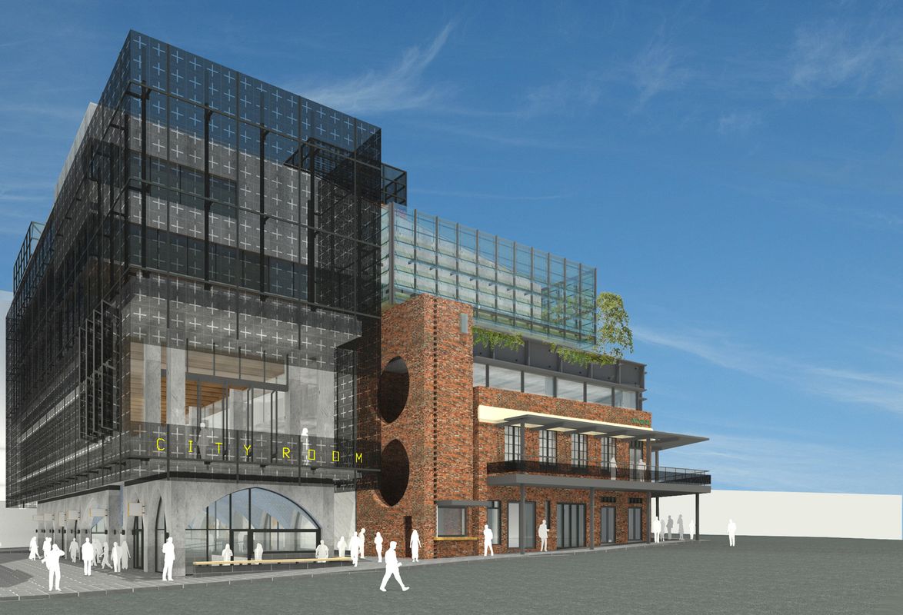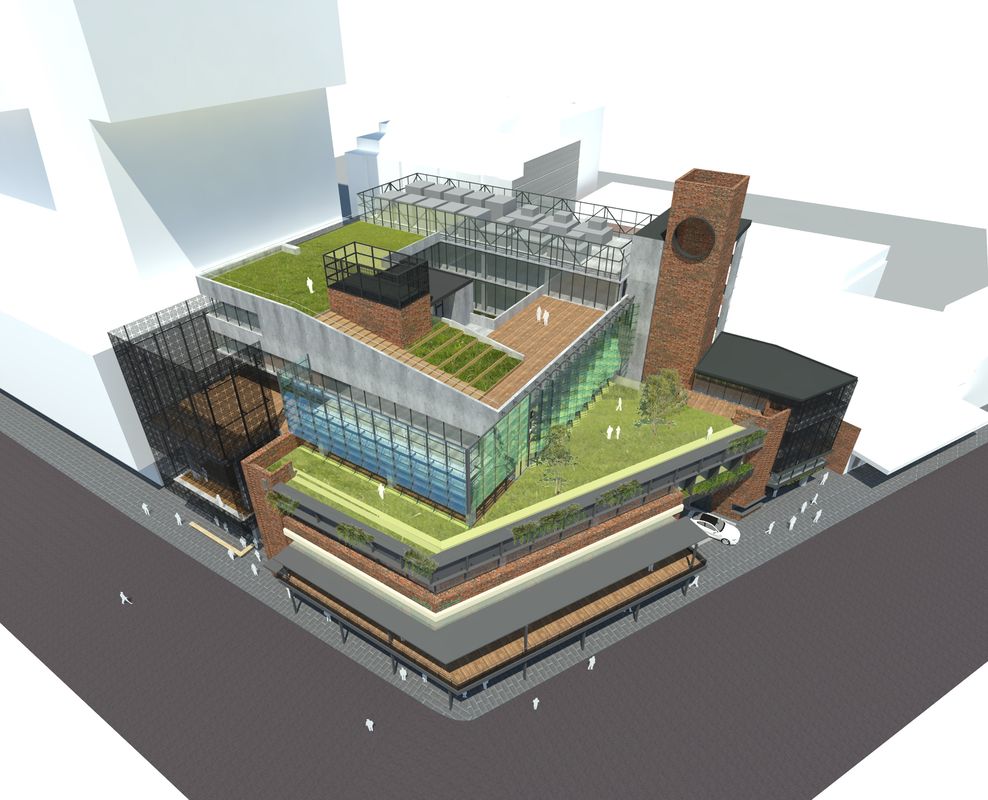The City of Melbourne has unveiled the designs for a 196-metre tower and a low-rise community hub in the centre of Melbourne as part of its Queen Victoria Market (QVM) redevelopment plans.
The proposed development, designed by Bates Smart and Six Degrees Architects, will be situated on a council-owned site at the corner of Queen and Therry streets, adjacent to the market. It will comprise residential apartments, with 56 affordable rental units; a hotel; a 120-place childcare centre; a maternal, child health and family services centre; community and creative facilities including artist spaces, a gallery, an auditorium and a community kitchen; and approximately 2,500 square metres of public open space including laneways and pedestrianized spaces.
The proposal also includes 720 new underground carpark spaces, which will enable the transformation of the existing 1.5-hectare QVM carpark into a new “market square.”
The site will be bisected by a central north–south laneway. The 196-metre tower will be located on the eastern side and a smaller scale building will occupy the western side, which will be designed to reflect the heritage characteristics of the existing buildings. The facade of the Mercat Cross Hotel will be retained with the brickwork on the new facades designed to match.
The design of the project will reflect the heritage characteristics of the QVM precinct.
Image: Courtesy City of Melbourne
The City of Melbourne says the project will be “Australia’s most sustainable mixed-use development.” It will target a number of ratings benchmarks including 5-star Green Star, 8-star NatHERS and WELL building rating for the community hub.
The City of Melbourne purchased the site in October 2014 from the Munro family who had owned the site since 1910.
“Council purchased this strategic site for $76 million to safeguard its future and ensure we could deliver the vital services the community of the future will need,” said the lord mayor Robert Doyle. “We didn’t want to see a poor quality apartment tower there or a major supermarket moving in next to the market. This was always about planning for growth and QVM’s future prosperity.”
In September 2016, developer PDG Corporation was appointed for the project.
The proposal will be put to Victoria’s planning minister Richard Wynne for approval, along with proposed guidelines for the redevelopment of QVM, which is currently before the minster.
The minister has expressed concerns about the height of the tower, according to Fairfax Media reports. However, lord mayor Robert Doyle said a “key priority [of the project] was to ensure the site would not be overdeveloped; the floor area ratio of 15.4:1 is lower than the 18:1 which is permitted in the CBD. The design of high quality residential apartments is an exemplar of the Better Apartments design standards.”
The project is part of the council’s $650-million redevelopment plan for the QVM precinct, the first in its history, which will see the market divided into four quarters. In December 2016, the City of Melbourne unveiled designs for a temporary market pavilion and elevated greenhouse designed by Breathe Architecture.

