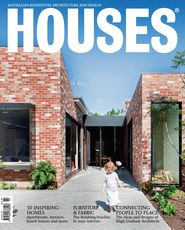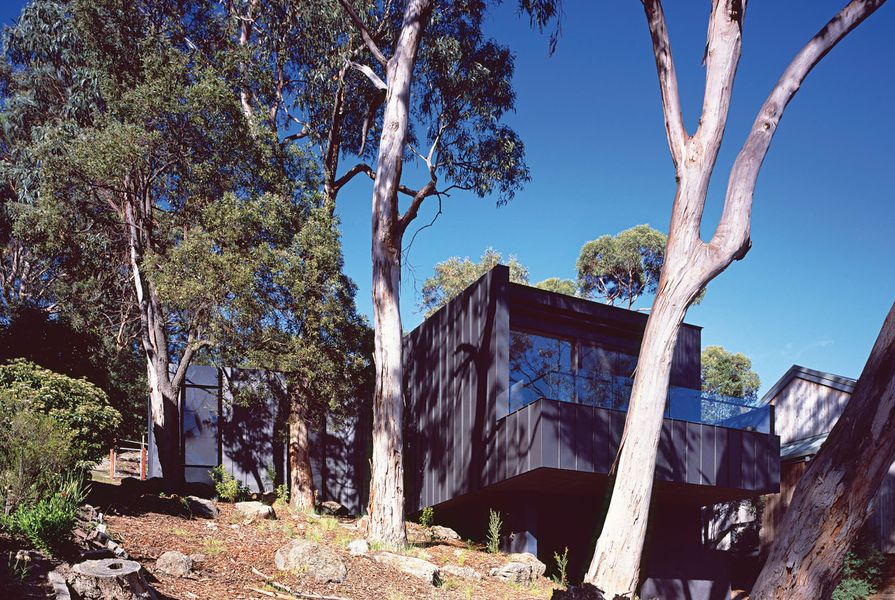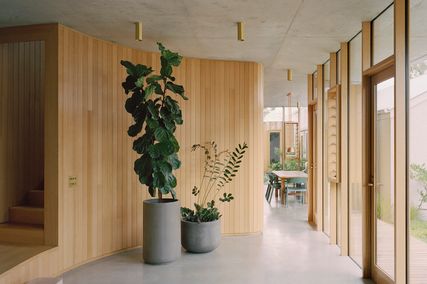In 2005 my aunty and uncle asked me to design a new house for them on their block of land in Lorne, on the Great Ocean Road in Victoria. It was such an incredible opportunity, and having recently had my baby I was looking at how I could have a more flexible work life. I decided this would be the perfect project with which to launch FMD Architects as a real business. So I packed up my yellow trace paper and scale ruler and left my job at John Wardle Architects to start working from home.
Several large trees on the site became the driving force for the design of Treehouse. The trees were to be retained as much as possible and their relationship with the building was emphasized internally and externally. Views to the ocean were to be considered on equal terms with views to and through the trees. The trees and associated root zones were also carefully analysed to ensure their health was not impacted by the new structure. We were keen to demonstrate to the local residents that the trees in the area are something that should be respected and not removed for the sake of achieving ocean views.
While we had good intentions, we had an arduous battle with the local council, and it took a year for us to get approval. The day we did, the client rang to say that a block across the road from the site was for sale, and that it would give them greater height and expansive ocean views. I felt like my heart had just been pulled out – we had fought so hard to get approval. However, once I saw the new site I could see its advantages. We were all keen to transplant the existing design onto the new site, but the specifics of the land meant we had to replan and start again. We adopted the same design principles and generated a plan for the new site.
Several large trees on the site determined the footprint of Treehouse.
Image: Shannon McGrath
The first, year-long process with the council taught me a lot of lessons about how to approach planning constraints. The second time around we engaged a town planner to negotiate for us and we achieved approval in just a couple of months. Working with a planner showed me how not to get so emotionally involved and that the process of getting council approval is not so much about the design as it is about how to tick the council’s boxes. We use planners regularly now.
As this was FMD Architects’ first project I was keen to demonstrate all the technical and design skills I had learned over the years, while honing my skills where I hadn’t had enough experience (such as town planning). We put all our efforts into the project and pushed the builder, George Dragovitch, to his limits – we were uncompromising on the detail. George was enthusiastic the whole way through and is one of the best builders I have worked with. He still goes back to do any maintenance on the house and I am always looking for opportunities to work with him and his team again.
The curving exterior form is reflected in the detailing of the interior spaces, as here in the fireplace’s plinth and shelving.
Image: Shannon McGrath
As I am an interior designer as well as an architect, the interior was as critical to me as the exterior. The joinery reflected our architectural intentions of stretching the house around the trees, which is demonstrated in its curved forms and layering of interior elements. We also selected all the furniture with the client before the house was built, to ensure it was consistent with the design approach and perfectly integrated into the spaces.
To create such an exciting first project requires complete trust from your client, as well as a builder and tradespeople who are committed to producing a building of the highest quality. We were so lucky to have had such a great relationship with all parties, with whom we still work whenever the opportunity arises.
I often visit the house and it still looks as immaculate as it did the day it was handed over. The only thing that changes is the presence of the trees, which varies both internally and externally. The view of the site from the street, the views of the trees from the interior and the light they cast both on and within the house create a strong relationship between the built form and nature. This relationship continues to evolve as the trees grow and the light changes.
Ten years later we are still completing projects for my aunty and uncle – among other projects. We have renovated their houses in Melbourne and are currently designing my uncle’s new workspace, which is another landmark project for our practice.
This project was first published in Houses 97 as part of the First House series where architects revisit their first built commission.
Credits
- Project
- Treehouse by FMD Architects
- Architect
- FMD Architects
Melbourne, Vic, Australia
- Project Team
- Fiona Dunin, Alex Peck, Katherine Sundermann, Robert Kolak
- Consultants
-
Builder
GD Construction
Engineer Irwinconsult
Furniture Hub Furniture
Joiner Spence Construction
Town planning Hansen Partnership
- Site Details
- Project Details
-
Status
Built
Design, documentation 18 months
Construction 12 months
Category Residential
Type New houses
Source

Project
Published online: 1 Apr 2014
Words:
Fiona Dunin
Images:
Shannon McGrath
Issue
Houses, April 2014

























