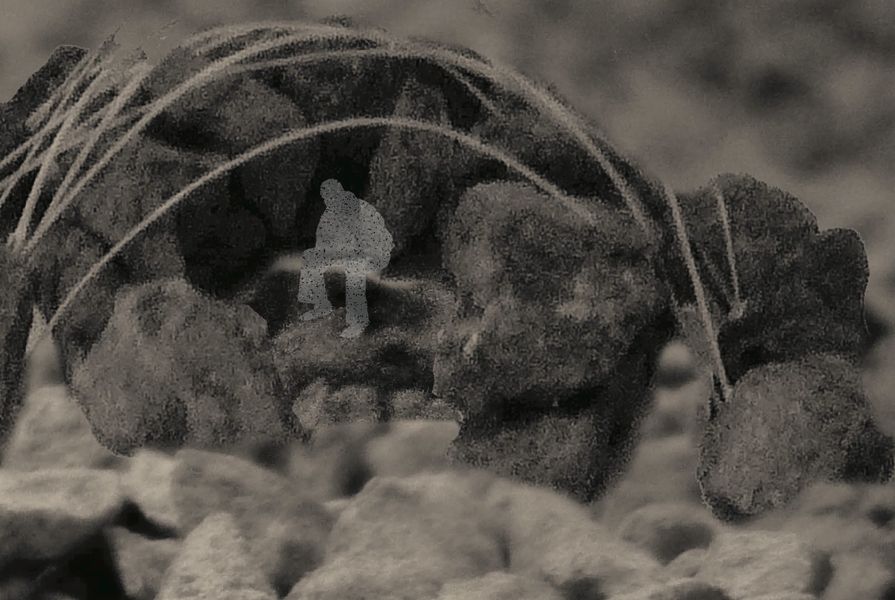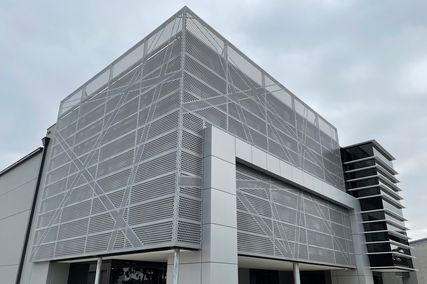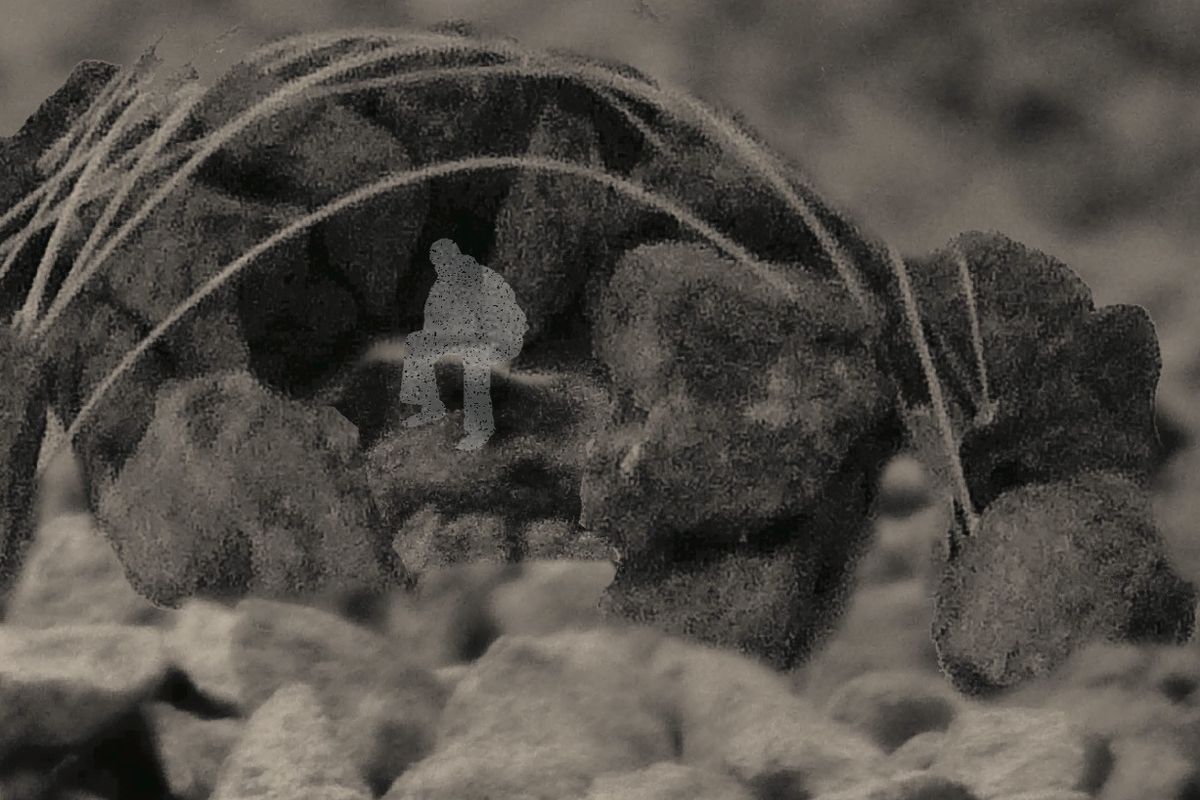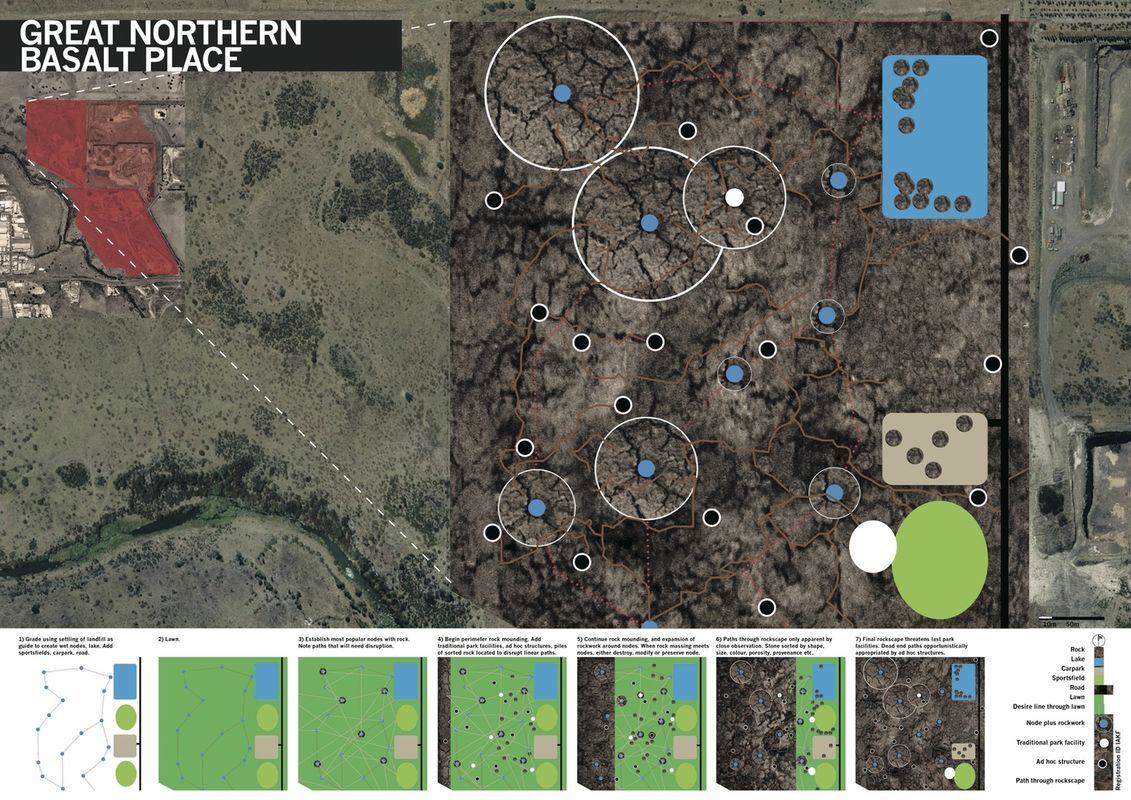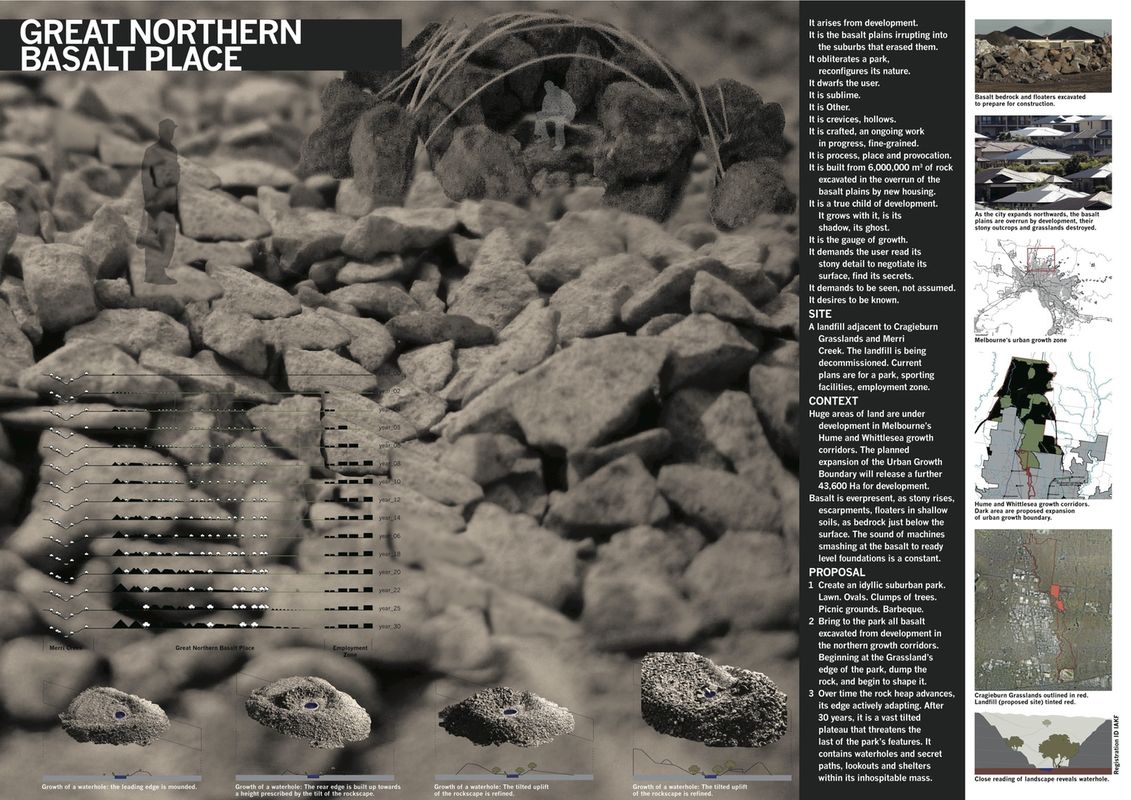Jury statement
This project challenges typical patterns of greenfield suburban developments in Australia and the way these erase those elements of the landscape beyond those few that are traditionally valued – grass, trees and water. It values rocks, in particular basalt (considered the bane of development in Melbourne’s north and west) and proposes that rather than hiding these under houses, streets and grass, a new form of park is created where those rocks are brought, collected, formed and re-formed through time – as Great Northern Basalt Place. This proposition not only challenges the idea that parks are constant in their form, but suggests that through such a process, basalt might once again be appreciated as a valuable resource not only for construction, but for its ecological contribution. This is a compelling and realizable idea for Australia’s most banal landscapes.
Project description
It arises from development. It is the basalt plains irrupting into the suburbs that erased them. It obliterates a park, reconfigures its nature. It dwarfs the user. It is sublime. It is Other. It is crevices, hollows. It is crafted, an ongoing work in progress, fine grained. It is process, place and provocation. It is built from six million cubic metres of rock excavated in the overrun of the basalt plains by new housing. It is a true child of development. It grows with it, is its shadow, its ghost. It is the gauge of growth. It demands the user read its stony detail to negotiate its surface, find its secrets. It demands to be seen, not assumed. It desires to be known.
The site is a landfill adjacent to Craigieburn Grasslands and Merri Creek. The landfill is being decommissioned and current plans are for a park, sporting facilities and employment zone.
Huge areas of land are under development in Melbourne’s Hume and Whittlesea growth corridors. The planned expansion of the urban growth boundary will release a further 43,600 hectares for development.
Basalt is ever present, as stony rises, escarpments, floaters in shallow soils and as bedrock just below the surface. The sound of machines smashing at the basalt to level foundations is a constant.
The proposal includes three stages:
1. Create an idyllic suburban park including lawns, ovals, clumps of trees, picnic grounds and barbeques.
2. Bring to the park all basalt excavated from development in the northern growth corridors. Beginning at the grasslands edge of the park, dump the rock and begin to shape it.
3. Over time the rock heap advances, its edge actively adapting. After thirty years it is a vast tilted plateau that threatens the last of the park’s features. It contains waterholes and secret paths, lookouts and shelters within its inhospitable mass.
Source
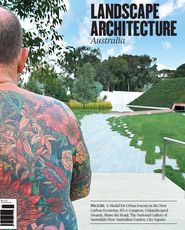
Awarded Project
Published online: 27 Sep 2011
Words:
2011 Unlandscaped Jury
Issue
Landscape Architecture Australia, May 2011

