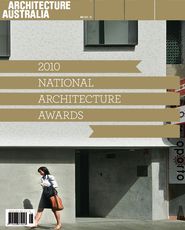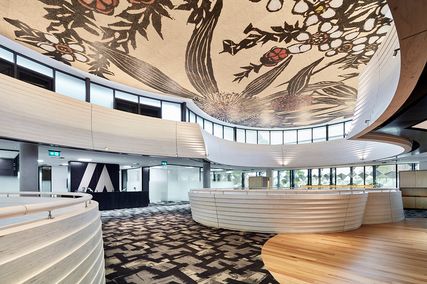WALTER BURLEY GRIFFIN AWARD
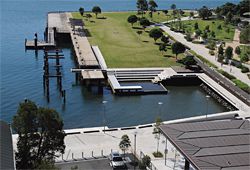
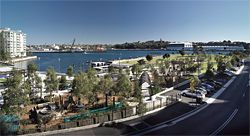
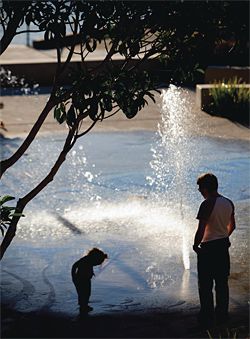
Pirrama Park, Pyrmont by Hill Thalis Architecture + Urban Projects / Aspect Studios / CAB
JURY CITATION
For a city so enamoured of its harbour image, Sydney has surprisingly few places where you can dangle your feet in the water. At Pirrama Park a vast, flat, harbour-side platform, most recently the home of the Water Police, has been remade as a public park. Here the extreme scale of the harbour, open green space and the built form of the city are reconciled. The coherence of this composition belies the complexities of the site and speaks of the sophisticated approach of the multidisciplinary design team. The consultation process is somehow ever present in the completed project – it feels as if the park caters for just about any activity for which the community could imagine it might be used. Underpinning the work is a carefully researched understanding of the history of the site.
This is a great public place because it respects the past without treating it as a museum artefact; it has spatial, material and planting variety; and it offers a model for the future redevelopment of the harbour foreshore. That industrial heritage is a useful part of the urban realm is a point of some contention in cities across the globe. In the context of this debate, Pirrama Park is a provocation – articulating the way the less picturesque, gritty aspects of the past can make a powerful contribution to the life of our cities.
For full coverage see Architecture Australia vol 99 no 4, July/August 2010.
Images: Adrian Boddy (top image), Florian Groehn (middle image), Brett Boardman (bottom image).
NATIONAL AWARD FOR URBAN DESIGN
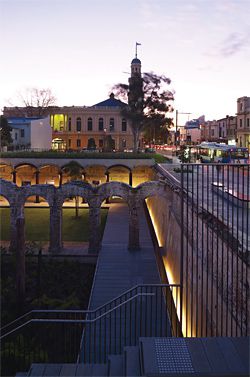
Paddington Reservoir Gardens by Tonkin Zulaikha Greer with JMD Design and the City of Sydney
JURY CITATION
The Paddington Reservoir park is a genuinely unique urban adventure. Eschewing a top-and-turf answer to the brief, the design team has created a park that is spatially, materially and topographically diverse.
Adroit handling of the section generates the park’s experiential qualities. The most ambitious move is the creation of a sunken, public garden room, hewn from the partially ruined reservoir vaults. Visually this immersive space bears a disarming resemblance to the ruins of Hadrian’s Villa at Tivoli. An incisive approach to materials and space expresses the archaeology of the site. Each intersection between the extant reservoir fabric and the new architectural insertions is detailed carefully, but without fussiness.
The park facilitates a broad range of experiences – reading a book in the sun, teaching a child how to ride a bike, a midweek lunchtime debriefing. In the sunken courtyard, wire chairs are arranged and rearranged to suit the weather and the gathering.
The atmosphere of this park is a direct consequence of its architectural expression.
Image: Brett Boardman.
NATIONAL COMMENDATION FOR URBAN DESIGN
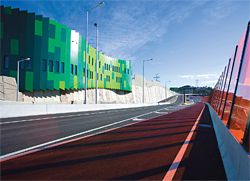
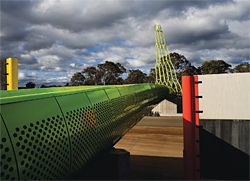
Eastlink Freeway by Wood / Marsh Architecture
JURY CITATION
The urban design manoeuvres of the fortyfive-kilometre Eastlink Freeway sit adjacent, perpendicular and transversal to the smooth stretch of visually arresting new roadway that cuts through Melbourne’s eastern suburbs. Eastlink is provocatively urban in the way it creates architectural opportunities from the transport function of the ubiquitous bitumen road surface.
In this composition the roadway is just one element in a suite of carefully conceived and composed urban furniture – bollards, barriers, walls, screens, bridges, tunnels, crossings and art. These set pieces sit within a spatially diverse landscape that includes new parks, wetlands and tracks for walking and bicycling. In commending this project, the jury set aside broader concerns about oil-dependent private transport to reflect on how much better the project is because an architect was part of the project team.
The contribution architecture makes to the outcome is significant and a reminder that even the most prosaic aspects of the built environment can delight.
Images: Courtesy of ConnectEast and Heaven Pictures.
NATIONAL COMMENDATION FOR URBAN DESIGN
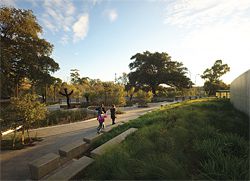
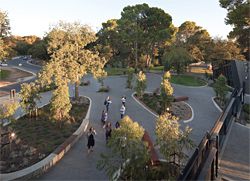
Adelaide Zoo Entrance Precinct by Hassell
JURY CITATION
The re-imagining of the front door of the Adelaide Zoo as an integrated entrance precinct employs an urban design strategy that inverts the figure ground diagram of the zoo’s arrival sequence and breaks down barriers between the zoo and the city. The completion of this work coincides with the arrival of giant pandas Wang Wang and Funi and is part of a suite of new and upgraded projects. These projects articulate a new vision for the zoo championed by CEO Dr Chris West. The big, and most successful, urban design move here is to place a large arrival forecourt outside the zoo proper. This is a generous gesture, physically and metaphorically. In a physical sense, it creates a public forecourt that is knitted into the fabric of open public spaces adjacent to the zoo and sets up new pedestrian links with the city centre. Metaphorically, it significantly re-positions the zoo as a public institution in the city, presenting opportunities to interact with this public institution without paying the price of admission.
For full coverage see Architecture Australia vol 99 no 4, July/August 2010.
Images: Peter Bennetts.
Credits
- Project
- Pirrama Park, Pyrmont
- Architect
- Hill Thalis Architecture + Urban Projects Pty Ltd
Surry Hills, Sydney, NSW, Australia
- Project Team
- Philip Thalis, Sheila Tawalo, Wesley Grunsell, Benjamin Driver, Melika Aljukic, Sacha Coles, Libby Gallagher, Saskia Van Der Put, Joel Munns, Craig Burton, Damian Murphy, Rob Angus, John Mills, Matt Sheridan, Ryan Kudsi,
- Architect
- ASPECT Studios
Australia
- Architect
- CAB Consulting
Church Point, NSW, Australia
- Consultants
-
Builder
Ford Civil Contracting Pty Ltd
Civil consultant Aurecon
Construction manager City of Sydney
Design manager City of Sydney
Heritage consultant CAB Consulting
Hydraulic consultant Aurecon
Lighting consultant Lighting Art and Science, ASPECT Studios
Playground consultant Architects of Arcadia
Soil engineering Sydney Environmental & Soil Laboratory
Stormwater engineering Ecological Engineering
Structural consultant Aurecon
- Site Details
-
Location
Harris Street,
Pyrmont,
Sydney,
NSW,
Australia
Site type Urban
- Project Details
-
Status
Built
Website http://www.cityofsydney.nsw.gov.au/Development/CityImprovements/ParksAndReserves/WaterPoliceSite/Default.asp
Category Landscape / urban
Type Culture / arts
- Client
-
Client name
City of Sydney
Website City of Sydney
Credits
- Project
- Paddington Reservoir Gardens
- Design and project manager
- City of Sydney
Sydney, NSW, Australia
- Project Team
- Tim Greer, Julie Mackenzie, Trina Day, Roger O’Sullivan, Wolfgang Ripberger, Tamara Frangelli.
- Consultants
-
Architect
Tonkin Zulaikha Greer Architects, JMD Design
BCA consultant Blackett Maguire + Goldsmith
Builder Brisland
Certifier Advanced Building Approvals
Electrical consultant Haron Robson
Graphic design Jelly Design
Heritage consultant Warren Smith Consulting Engineers
Landscape JMD Design
Planner City Plan Services
Remediation consultant MPL Health Safety Environment
Structural consultant SDA Structures
- Site Details
-
Location
Oxford Street,
Paddington,
Sydney,
NSW,
Australia
Site type Urban
- Project Details
-
Status
Built
Category Landscape / urban
Type Culture / arts, Outdoor / gardens, Public / civic
Credits
- Project
- Eastlink Freeway
- Design architect
- Roger Wood, Wood/Marsh Architecture
- Design architect
- Randal Marsh, Wood/Marsh Architecture
- Project Team
- Gary Windiate, Charles Inglis, Rachel Hannan, David Dennis, Thom McKenzie, Helen Cheng
- Architect
- Wood/Marsh Architecture
Melbourne, Vic, Australia
- Consultants
-
Acoustic consultant
Bassett Acoustics
Builder and construction manager Theiss John Holland
Electrical and mechanical consultant United Group Rail
Landscape consultant Tract Consultants
Structural consultants Hyder Consulting, Aurecon
- Site Details
-
Location
Melbourne,
Vic,
Australia
Site type Suburban
- Project Details
-
Status
Built
Website http://www.eastlink.com.au/page.aspx?cid=4
Category Landscape / urban
Credits
- Project
- Adelaide Zoo Entrance Precinct
- Project manager
- Mariano DeDuonni
- Project architect
- Timothy Horton
- Project Team
- Alex Hall, Sharon Mackay, Nicholas Pearson, Andrew Schunke, Amy Reed, Susie Nicolai, David Bills, Graeme Hopkins, Jeff Lugg,
- Architect
- Hassell
Australia
- Consultants
-
Access consultant
Disability Consultancy Services
Acoustic consultant Sonus
BCA consultant Katnich Dodd
Green roof and walls consultant Planning SA, Zoos SA
Managing contractor Hindmarsh
Project management Arup
Quantity surveyor Rider Levett Bucknall Sydney
Services consultant BESTEC
Structural and civil engineer Wallbridge & Gilbert
Water feature consultant Waterforms International
- Site Details
-
Location
Frome Road,
Adelaide,
SA,
Australia
Site type Urban
- Project Details
-
Status
Built
Category Commercial, Landscape / urban
Type Culture / arts
- Client
-
Client name
Adelaide Zoo
Website Adelaide Zoo

