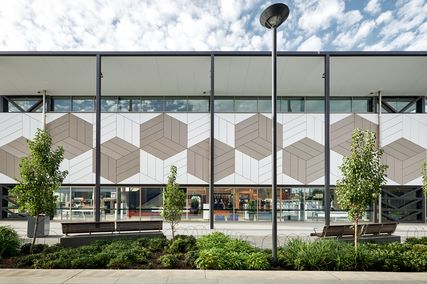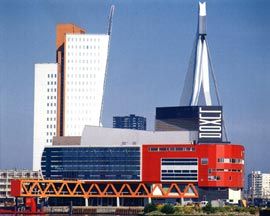
Image: Rob ‘t Hart
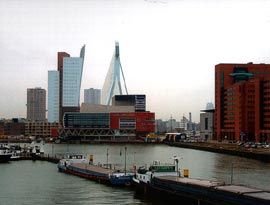
Image: Rob ‘t Hart
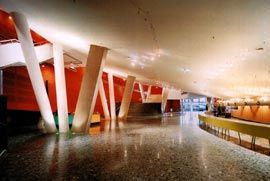
Image: Rob ‘t Hart
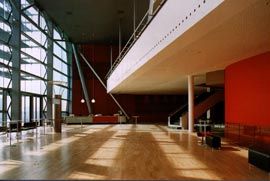
Image: Rob ‘t Hart
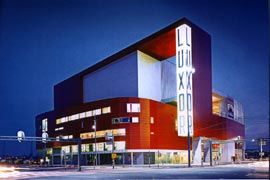
Image: Rob ‘t Hart
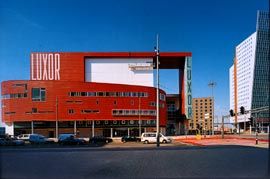
Image: Rob ‘t Hart
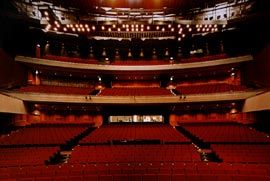
Image: Rob ‘t Hart
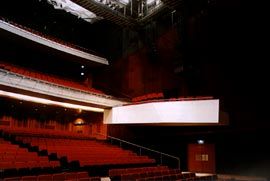
Image: Rob ‘t Hart
Rotterdam’s Luxor Theatre has its roots in what was once a genuine people’s palace: a music hall that was an essential stop on the touring circuit for all the leading Dutch cabaret artists, as well as a venue with a strong tradition for musicals. Bolles + Wilson’s new building rehouses the Luxor in a larger, better theatre on the Kop van Zuid, the city’s formerly derelict dockland area, where it takes its place alongside a range of other cultural institutions. Along with Erick van Egeraat’s Icthuus College, it will be joined on the Wilhelmina Pier in a few years time by a new centre for photography and media in the old Las Palmas warehouse and a huge cinema complex in a large multipurpose building designed by OMA.
Bolles + Wilson’s brief called for a design that would maintain the intimate atmosphere of the original building, but offer more than just lyric theatre. The fly tower and stage are large enough for the most ambitious productions and, with a 1500 seat auditorium with flexible acoustic chracteristics, the theatre can also stage popular opera productions.
With the ever-growing size of ships and the introduction of container transport, the port of Rotterdam has moved further and further west, leaving a large empty hole in the city centre on the Kop van Zuid which has been redeveloped over the last twenty years.
This has made it possible for south Rotterdam, traditionally the city’s working class area, to have a riverfront too and, with an injection of investment, for the south and north parts of Rotterdam to be linked up in the city centre. Ben van Berkel’s Erasmus Bridge plays a crucial role here. Bolles + Wilson became involved when they designed a control tower on the southern pier of the bridge (which opens up to allow the passage of big ships), along with a collection of sculptural architectural objects. These objects include a colonnade with a view of the river Maas, a tower that displays high water levels, and some curious oversize mooring posts that also serve as seating.
The new theatre is located at precisely the point at which the Erasmus Bridge meets the Kop van Zuid and where roads into the area branch out. Although a theatre is necessarily a substantial building, the Luxor is modest in scale compared with surrounding high rise developments such as the Tax Department offices, the Law Court and Renzo Piano’s tower block for the Dutch telephone company KPN, whose entire sloped front facade consists of a giant animated electronic signboard. Nonetheless its siting, its striking red facades, and its unorthodox shape give the Luxor a powerful presence, one that brings life into the entire area.
The chief feature of the plan is its lucidity, despite the fact that the building had to be fitted into a highly restricted site. The theatre embodies a number of themes familiar from Peter Wilson’s previous projects – notably his fondness for ship metaphors, for instance, and bridges and fronts that work as screens. But these typical Wilson themes are introduced casually into the project, as though the different pieces of a puzzle had finally fallen into place. The buckled elevations, for instance, with their coloured steel plates look like the hull of a ship – though not with all the elegance of the real thing.
Wilson himself has one overarching metaphor in mind for the building – a snail’s shell.
The fly-tower and the auditorium form the natural core around which a shell spirals, containing all the additional functions. The spaces belonging to actors, musicians and set-designers, and the public areas are, as it were, rolled up together. This means that the celebration of movement through the building plays an important part in the design. On the outside this mostly concerns the bridges over which lorries enter the building. Due to the restricted site, all transport for the theatre is unloaded inside the building. A projecting bridge creates space for the lorries to turn round after loading and unloading. Above it on the south side is the terrace of the Rijnhaven foyer, while beneath it is a covered terrace containing a restaurant and the entrance for the water taxis that form a growing network in Rotterdam harbour – a solution that is both ingenious and spectacular.
This celebration of public movement is expressed in a circulation route that begins with the main entry through a foyer located under the auditorium (reminiscent of OMA’s Danstheater building in The Hague) and then proceeds up, by a long shallow flight of stairs between the exterior wall and the auditorium, to the Rijnhaven foyer with its broad terrace looking out over the harbour basin to the south. The bulge in the wall towards the promenade, the height of the space and the materials used combine to convey the sense of being in the hold of a ship. In stark contrast to the dark red plush intimacy of the auditorium, the promenade and foyers are spacious and suffused with light. The minimal character of the design makes the foyers a perfect space for the public to enjoy the sport of seeing and being seen.
The most beautiful thing about the foyers, however, is that it is only here that you realise how superbly situated the new Luxor building is. Rotterdam is increasingly losing its docklands, but in terms of architecture and city planning the city still cherishes a sentimental need to be associated with them. The Bolles + Wilson design has given this feeling maximum scope by providing both the foyers and the offices and the artists’ foyers with superb views.
However much the theatre seems boxed in by the urban master plan, there are broad vistas on almost all sides. To the north one looks over over the Erasmus bridge and the Maas towards the Rotterdam skyline – a vista that will acquire even more high rise developments in the next few years (including new developments on the old Luxor site) – and to the south over an old dockland basin with splendid silos and the legendary seamen’s quarter of Katendrecht in the background. All this means that you feel in the new Luxor as though you are still in the harbour. It is as though one final surviving ship has been discovered in the port of Rotterdam, a ship that also happens to be a theatre.
Architects’ Statement
Both theatre and urban stage are places of representation, assemblage and exchange between actors and spectators, between drama and stage set. – Christine Boyer, The City of Collective Memory.
Located on Rotterdam’s docklands, the new Luxor faces both the Maas River and Rijn Harbour. A new actor on the urban stage, it expresses its multiple orientation with a single wrapping red facade. The red fibre-cement panels (the traditional colour of the theatre) overlap with an exaggerated shadow line, like scaled-up curved planks of a wooden boat. This allows a vertical curvature in the west elevation and grading of light tones around horizontal curves. The flytower carries an "anamorphic cast". Five actors from the Luxor archives are stretched in extreme perspective so that the oblique approach across the Erasmus Bridge slides them back into focus. A non-electronic virtuality, this is theatre as direct experience. The Luxor also has animated lettering on the facades – the J. J. P. Oud tradition of the Cafe Unie on a Times Square scale. A giant Luxor lantern gives the arriving audience the impression of being itself on stage.
Inside, the wrapped facade is lined in red-orange wood panels. Rituals of arrival and intermission are theatrically orchestrated in a spiralling architectural promenade of spacious ascending foyers, and in the five bars. Windows frame specific incidents as interruptions to this internal choreography. In the auditorium enclosing wooden panels and acoustically transparent side screens produce the effect of a giant-scaled musical instrument, an "intimate room”. The audience sits in Bolles + Wilson designed “Kirk” chairs. Crumpled reflecting clouds by the Rotterdam artist Joop van Lieshaut modify the acoustics to the precise requirements of opera or acoustically ampified musicals. The traditional symmetrical proscenium stage reflects the expectations of both audience and performers within the strong popular culture of musical and cabaret in the Netherlands.
Credits
- Project
- Luxor Theatre, Rotterdam
- Architect
-
Architekturbüro Bolles + Wilson
- Project Team
- Peter Wilson, Julia Bolles-Wilson, James Yohe, Carole Asfour, Roland Bondzio, Michael YH Lin, Axel Kempers, André Pannenbäcker, Thomas Wagener, Nick Adomatis
- Consultants
-
Gernot Hildebrand
Acoustics Prinssen en Bus, Uden
Contractor IBC Van Hoorn, Capelle a/d IJssel
Installation Tebodin, Den Haag
Realisation Bureau Bouwkunde, Rotterdam
Structural engineer Gemeentewerken Rotterdam IBS
- Site Details
-
Location
Rotterdam,
Netherlands
- Project Details
-
Status
Built
- Client
-
Client name
City of Rotterdam (OntwikkelingsBedrijf.Rotterdan)
Source
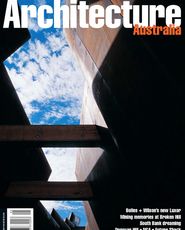
Archive
Published online: 1 Sep 2001
Words:
Bart Lootsma
Issue
Architecture Australia, September 2001





