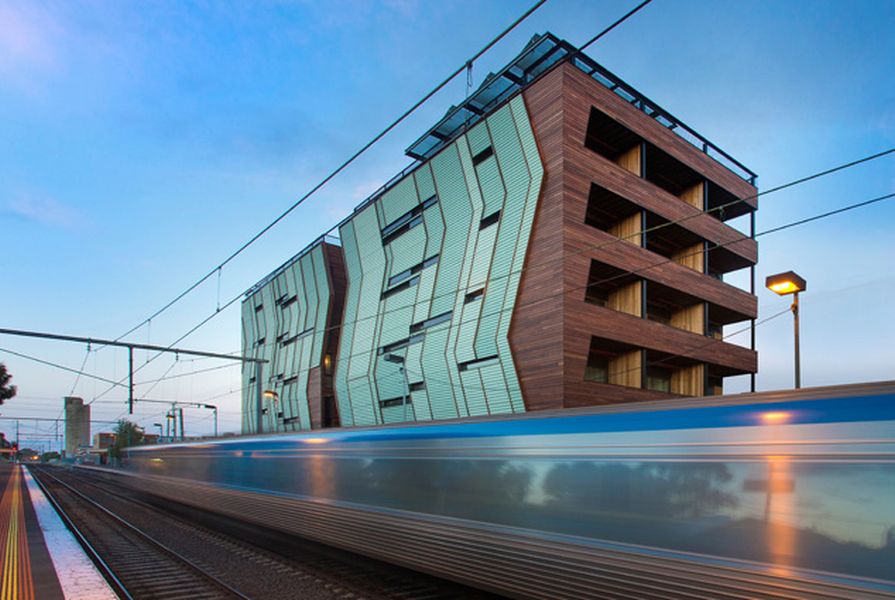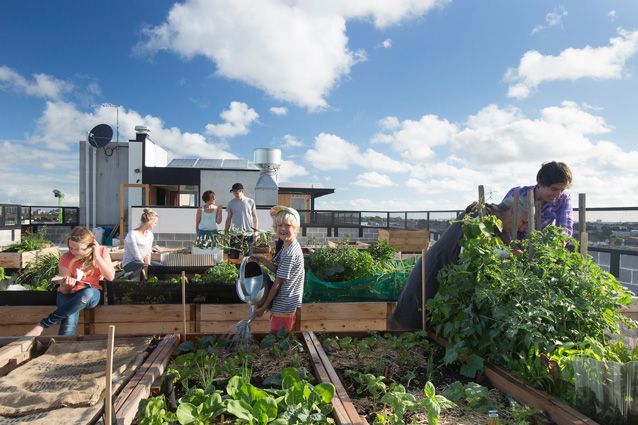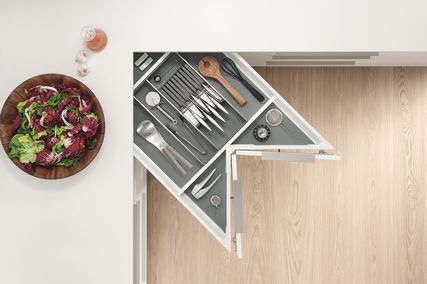Rooftop garden at The Commons.
Image: Courtesy Premier’s Design Awards
The Commons, an apartment building that works to both catalyse a sense of community for its residents and contribute to its wider neighbourhood, has won the top gong at the 2014 Victorian Premier’s Design Awards.
The jury described The Commons as “a working prototype for urban living.” Designed by Breathe Architecture, it is a vertical community where residents share rooftop gardens, solar hot water, electricity generation systems, roof top laundry, bike parking and communal beehives.
The annual awards program celebrates the very best of Victorian design and innovation and provides a unique platform for Victorian designers and businesses to showcase their best work to a national and international audience.
Six Best in Category Awards were handed out across the key disciplines of Architectural Design, Product Design, Digital Design, Design Strategy and Communication Design. They include:
- DIGITAL DESIGN
Better Ways to Bank
Designed by: Deloitte Digital
Commissioned by: Australia and New Zealand Banking Group (ANZ) - PRODUCT DESIGN
Minbie
Designed by: Ideation Design
Commissioned by: I-Sip Trading Pty Ltd - ARCHITECTURAL DESIGN
The Commons
Designed by: Breathe Architecture
Commissioned by: Small Giants - COMMUNICATION DESIGN
Think Ahead Exhibition About Imagining the Future at Scienceworks
Designed by: Museum Victoria Design Studios
Commissioned by: Museum Victoria/Scienceworks - DESIGN STRATEGY
Quirkii Paper Products
Designed by: Jalapeno Creative
Commissioned by: Ausinc - SERVICE DESIGN
Smart Blocks
Designed by: Huddle Design, Digital Eskimo, Vidiris, Sustainability at Work
Commissioned by: Strata Community Australia, City of Melbourne, City of Sydney, Owners Corporation Network
View the all the 2014 Premier’s Design Award Winners and Finalists here.
Credits
- Project
- The Commons
- Architect
- Breathe Architecture
Melbourne, Vic, Australia
- Project Team
- Bonnie Herring (project architect), Jeremy McLeod (design architect), Robert Kolak, Kai Cheong, Uscha Van Banning, Peter Wise
- Consultants
-
Builder
Ficus Constructions, Kubic Constructions
Engineer O'Neill Group
Graphic design Tony Stewart
Landscape Landspace
Services and structural consultant O'Neill Group
- Site Details
-
Location
Melbourne,
Vic,
Australia
- Project Details
-
Status
Built
Category Residential
Type Apartments, Multi-residential


















