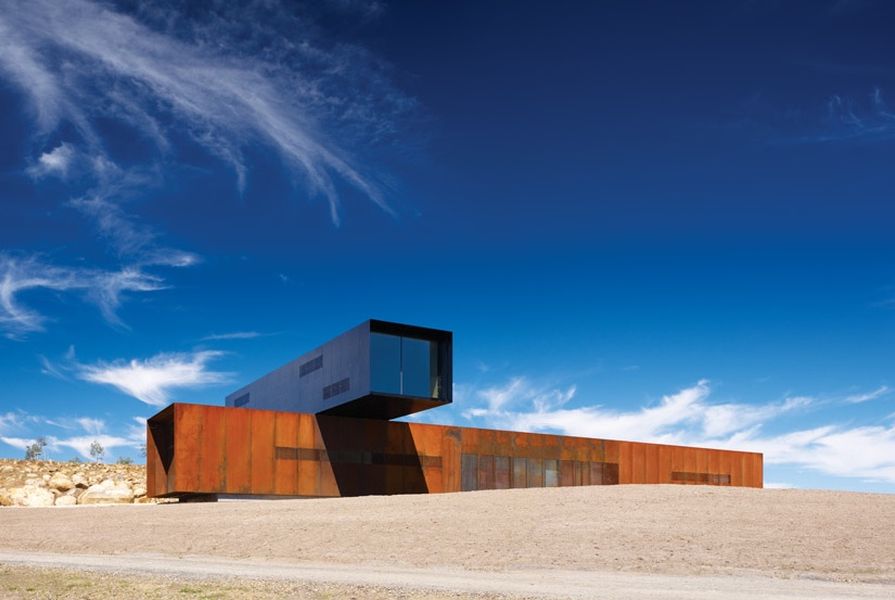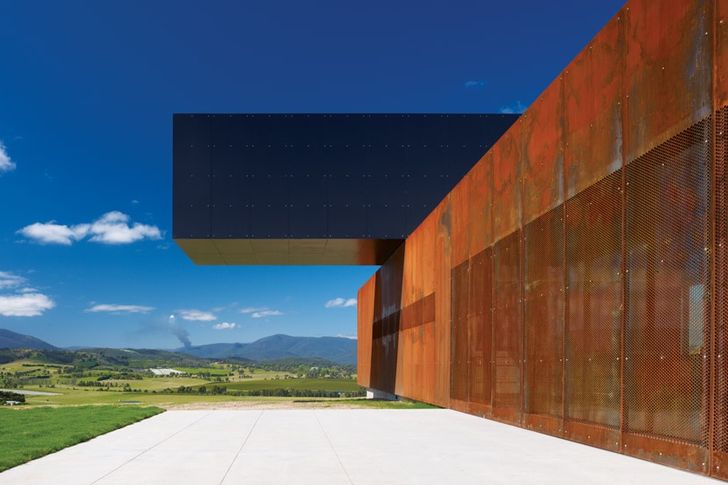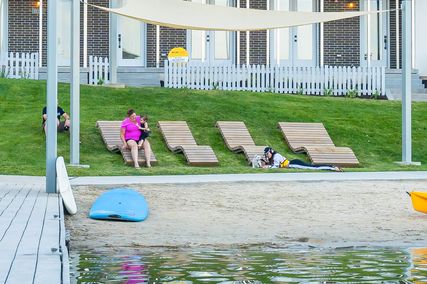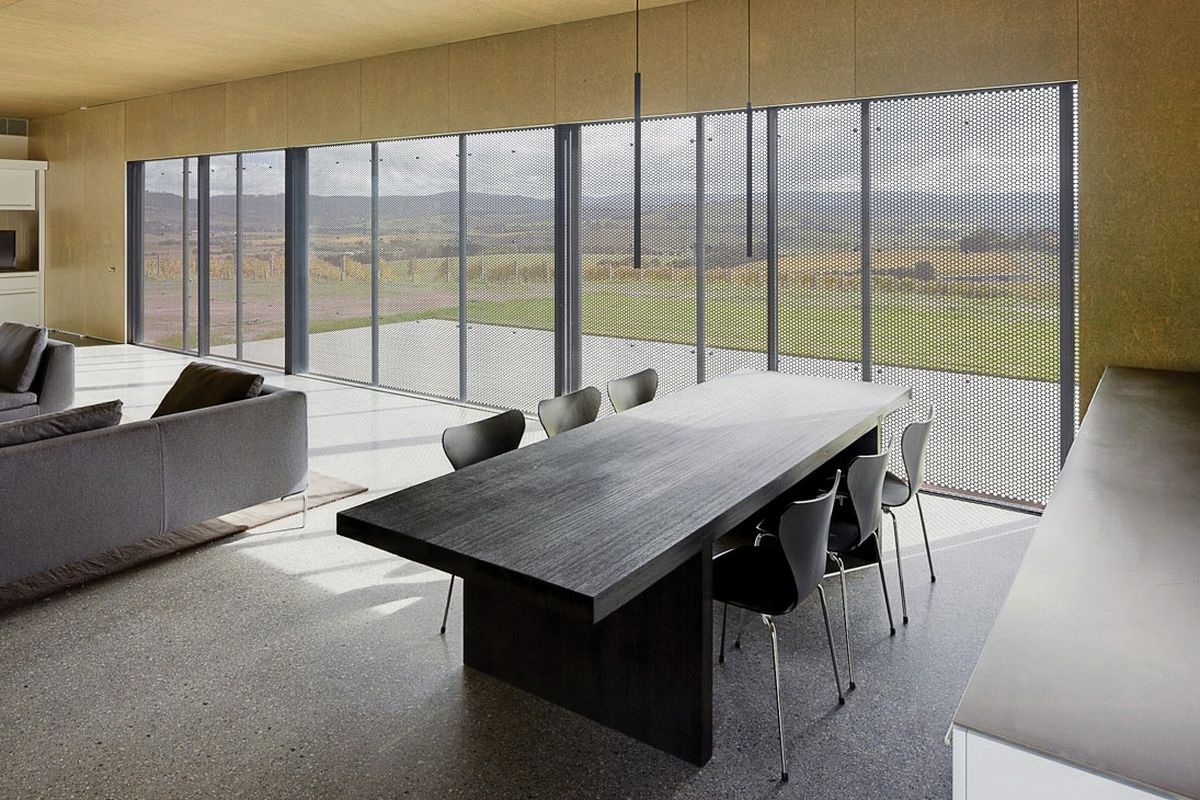Architect’s houses are not innocent objects. Myth has it that Frank Gehry’s experimentations on his own house simultaneously lost him his commercial clients and launched his career as an urban sculptor. Sir John Soane’s Museum in Lincoln’s Inn Fields in central London, located in the former home of the architect, is today plagued by visitors seeking out the curiosities of his collection and the compendium-in-miniature of all of his architectural inventions: the enclosing wall; toy-block additive composition; and three versions of the ideal room – the diagonal cross-vaulted trellis summer house, the theatre-drop defined rectangle, and most alluring of all, the handkerchief-domed, square-plan pavilion.1 His homes were the sites of his architectural experiments, and his museum has become the repository of the purest representations of that quest.
Similarly, the houses that emerge from the hands and minds of Denton Corker Marshall are all manifestoes. They are platforms from which future works are launched. John Denton’s View Hill House, set just below the apex of a promontory around which the Yarra Valley swirls in an almost three-hundred-degree arc, sets out with steely clarity one pole of that firm’s quest for great architecture. In Non-Fictional Narratives (Birkhauser, 2008), the most recent monograph on Denton Corker Marshall’s work, I dwell on the three-speed aesthetic employed by the practice. The look of the architecture is fast and highly graphic where the architects’ potential for involvement is limited, medium and modulated where there is a complex (often institutional) client, and slow and close-grained where complete involvement is possible. All the houses are slow, and at View Hill House we confront an apogee of slow thinking. In the monograph I also describe the paradox of an architecture that is delivered around the world using a lingua franca, but delivered with a “weak force” that enables it to mould itself spectacularly well to the specifics of sites and programs. Here I believe we can see manifested a complete argument about that kind of architecture and its potential.
The house sits quietly below massive granite steps that lead to the flat summit of the hill.
Image: Tim Griffith
I think the force that is articulated in this house stems from a mental space that is interested in approaching design component by component, ordered in a serial assembly that is potentially disassembled. This is an abstract – or abstracting – sensibility, and this comes as no surprise to those who know how matter-of-fact logic appeals to this reticent architect (Denton), how determinedly and unsentimentally urban in focus he has been. But they would also know that he enjoys theatricality, as a ritual that can flood spaces, not as something that needs to find architectural expression. The urban habitat of this architect is a converted warehouse in a quiet laneway off a treeless secondary street that is the focus of restaurant and gallery life in Melbourne. The architect, we remember, eschewed visits to the country, pretended a dislike for trees. So, the town wondered, what was he up to when he started up a vineyard in the Yarra Valley?
Rows of vines cover the long slope leading up towards the house.
Image: Tim Griffith
The promontory he has chosen for this experiment overlooks as Arcadian a landscape as Australia affords. But the long slope away from the summit at the headland is covered in a grid of vines. Driving to the house, one is confronted with the industrial shed that houses the works of the vineyard. The drive has not been laid out as a picturesque route to the house. You have to be in the know as to which agricultural route you select. You drive along the ridge of the promontory leading to the house, a Corten block set athwart the hill, with a shiny black box at right angles sitting across it. You sweep around to the left and discover that you are under a nine-metre cantilever; a six-metre cantilever is left behind you.
The shiny black cantilevered box adds a touch of glamour to the working landscape.
Image: Tim Griffith
There is a rule, in fire-prone areas, that you should build no more than two thirds of the way up a hillside, as the crest is subject to the fiercest winds. Here, a platform has been carved well back from the crest, and the Corten box lines the downward edge of this. From the large room inside you look back over the vineyard to the Great Dividing Range in the distance. This kitchen/living room, shielded by a full-length lifting mesh screen, is an “office” in the sense that Palladio’s villas of the Veneto subsume the work of the estates that give them cause to be. This box has its guest wing end, its foyer, and its study end. The upward edge of the cut-out platform is carved out with plant and service rooms. This forms a farmer’s gravelled yard, countered only by the glamour of the zone under the shiny cantilever, a zone that shimmers with nightclub splendour, and which gives onto a tall flight of massive granite steps leading to the flat summit of the hill, marked by an ordinance survey beacon. “A place for lunch,” says the architect laconically, sweeping his hand along the 360-degree view. And you realize that this is also a matter of good manners. No one in the valley below has the View Hill House in his or her sight.
The subtle interiors allow the views across the Great Dividing Range to take centre stage.
Image: Tim Griffith
Trees will be planted, says the architect. But we are in a working landscape, a Mildura block with house and sheds, or a Treviso farmstead set in practical association with its plantings. But glistening chic asserts itself in the shimmering black box, set like a periscope above the Corten block. The sides of the black box are full-height trusses, the ends are lenses that frame the lyrical landscapes far beyond. One end presents the main bedroom to the wide valley view, the other end houses offices in a more traditional, study-like way. Looking at the house it seems as if a giant hand could reach down and pluck off the periscope box and set it down elsewhere, then also pick up the Corten block and place it somewhere else. Componentry. And yet, placed as they are, they speak expressly of this site, this program, these rituals and this place. “Weak force” powerfully at work.
On the wall of the entry hall is a tiny, framed picture of a dead mouse on a plate, mourned by a fly. This appears on the labels for the wine produced by the estate. There is here an almost Roman fortitude: all things pass, but some things make time stand still.
1. Leon van Schaik, “Walls, toys and the ideal room, an analysis of the architecture of Sir John Soane,” in Mary Wall (ed.), AA Files: Annals of the Architectural Association School of Architecture No. 9 (London: Architectural Association, 1985), 45–53.
Credits
- Project
- View Hill House
- Architect
- Denton Corker Marshall
Melbourne, Vic, Australia
- Consultants
-
Builder
Skate Constructions
Services Sanderson Consultants
Structural and civil engineer Burns Hamilton and Partners
- Site Details
-
Site type
Rural
- Project Details
-
Status
Built
Category Residential
Type New houses, Wineries
Source
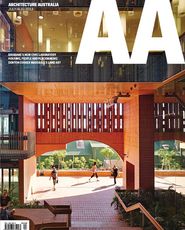
Project
Published online: 25 Oct 2013
Words:
Leon van Schaik
Images:
Tim Griffith
Issue
Architecture Australia, July 2013

