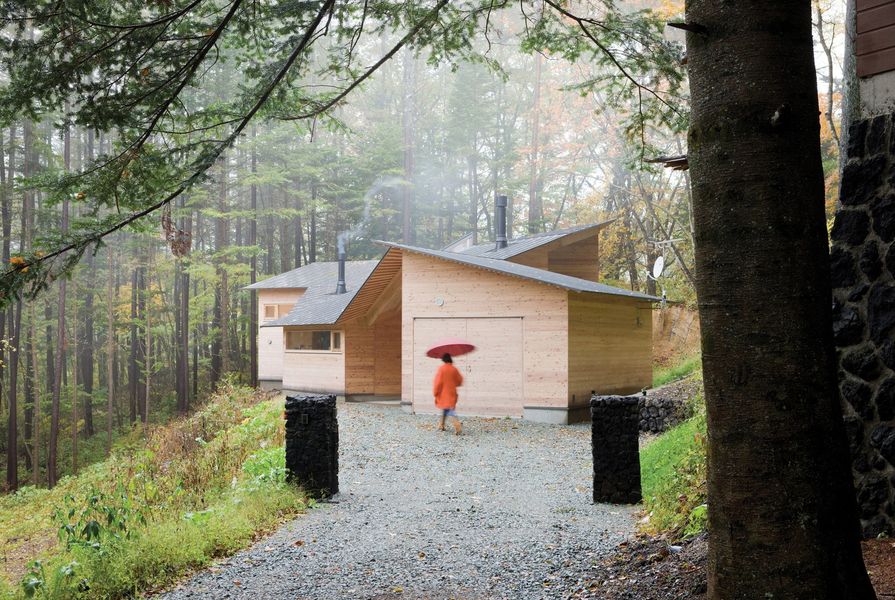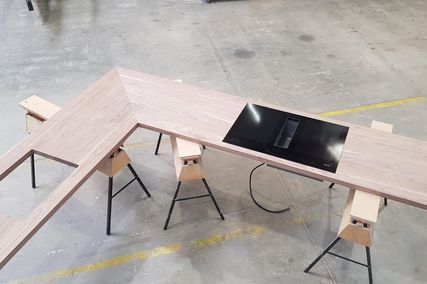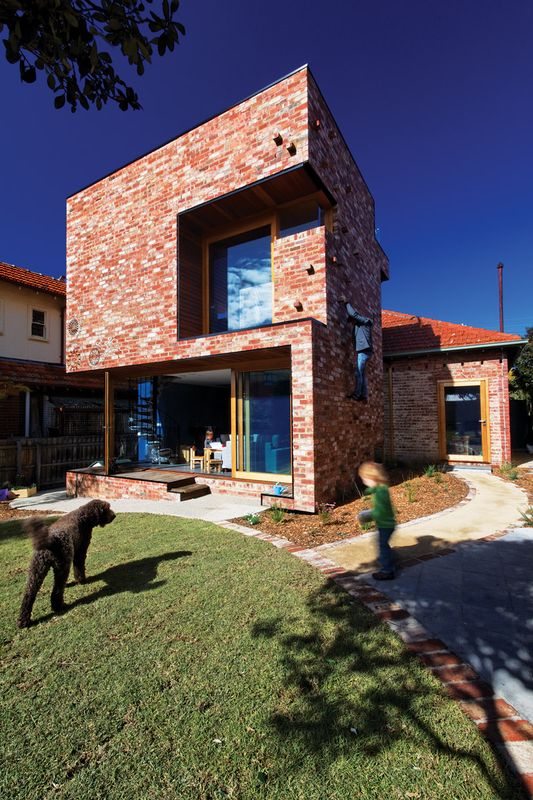WAF program director Paul Finch remarked that comparing projects during the three-day WAF event is like comparing big bananas and small grapes. This year, over 284 shortlisted projects originated from fifty-nine different countries and an unfathomable number of entrants. A complex formula is needed to calculate any criteria of comparison in each category, let alone for deciding on the World Building of the Year.
Villa
Then, for me, there is the challenge of being asked to judge the unfamiliar category of “villa.” The term villa is seldom used in Australia, perhaps because the term invokes class stratification. The word has its Latin roots in the country estates of ancient Rome’s upper class. Australia’s weekend hideaways aren’t named so fancifully: we go to beach shacks, country cottages and, more mundanely alliteratively, holiday houses.
Arafeh Residence by Faris and Faris Architects.
There were no Australian entries shortlisted in the villa category, yet there were entrants from ten diverse countries whose clients’ fantasies were all played out in scenic locations. Rather than being a hollow appliqué on a rich person’s dreams, these villas demonstrated the potential of the typology as a laboratory for experimentation. Most entrants achieved ingenious results with a rigorous and masterly handling of the relationship between architect, client and site.
The 700 m² sports pavilion by Mexican practice Free Fernando Romero celebrating the country’s (and client’s) passion for soccer.
Image: Adam Wiseman
Though WAF is a global competition, an insistent sense of place connected most of the villa category projects. The Jordanian private residence by Faris and Faris Architects strove for a new Jordanian identity in pushing local craftspeople to create immaculate concrete block detail (rather than traditional archways). The high-profile Mexican practice of Free Fernando Romero celebrated Mexico’s (and the client’s) passion for soccer in a 700 m² sports pavilion.
The most considered endeavour was the Dalrymple Pavilion by Silvio Rech and Lesly Carstens Architects. This practice spoke of a South African housing model emerging from their project. For them, the villa typology consisted of shelter as shade, expressed in a rectilinear, open box spectacularly located on a rocky outcrop outside of Johannesburg. In a direct conversation with the spatial tactics of the long “stoeps” of traditional farmer houses, and the extended verandah, the architects emphasized South Africanness by selecting local craftspeople to carry out the project. While the choice of local craftsmanship over prefabrication was common to many of the entrants, Rech and Carstens’s material exploration of their scheme was breathtaking. A rammed-earth wall abated to the slender indoor pool was combined with recycled timber railway sleepers, cement screed floors and even a whale-backbone sculpture to create the tactile experience.
A House Awaiting Death by Eastern Design Office.
Image: Koichi Torimura
Client personality is also a defining feature of the villa category. A House Awaiting Death, by Eastern Design Office, took this to the extreme. The brief extended from the vision of the client, who told them that he would die in fifteen years. The house was to last only for this amount of time, to prepare him for death. The client’s fantastic vision captivated the judging panel, as did the delivery of the speech, phrased like a pantomime: “House awaiting death. One thing is for sure, we live or die … Are we mad? Is the client crazy?” While the project’s conceptual strength was undeniable, it was unclear how the building’s external material qualities (laminated timber perched on a pedestal of concrete) would prepare the client for death. There was only one clue: a series of curved windows on the second storey that, in a wave-like motion, looked out to the sea where, as the architects stated, the client “can face sunrise, not sunset.”
World Villa of the Year: InBetween House, Nagano, Japan, by Koji Tsutsui & Associates.
Image: Iwan Baan
On the day, the literal poetics of A House Awaiting Death were overshadowed by the work of another Japanese practice, Koji Tsutsui & Associates, which won the WAF Villa category with Inbetween House. The poetics of this project were located in the rigorous design rules set up by Koji Tsutsui, which created a striking autopoeticism. The rules Tsutsui conjured became lost in the project’s realization. The initial condition is the arrangement of five single pitched-roof mountain cottages that are scaled at different sizes for function, and angled at thirty degrees in plan to capture private and scenic views. The name of the project comes from the space between these cottages, which create the more public and uniquely shaped rooms of the dwelling. The larch timber cladding on the exterior continues inside and further emphasizes the articulation.
What put Inbetween House beyond the other entries is the social desire embedded in its configuration. It is a collection of cottages. This strategy can be used at a variety of scales. The model could be applied to the house itself, for future additions, but it could also be expanded to an entire new community. The architect noted that the expanded scheme had its origins in a design for an orphanage in Uganda, which the client also liked.
A robust project of 178 m², Inbetween House, like others in its category, highlighted that a villa should not only be a representation of the individual client’s dreams, but should also manifest the desire to share wealth with others. Inbetween House does this with simple clarity.
House
While judging finished for the villa category, a few doors down the House category was reaching its last few presenters, which included Australians Brian Meyerson Architects, Andrew Maynard Architects, Fiona Winzar Architects, and Domenic Alvaro.
Andrew Maynard began his presentation on a house extension with a grand attack on the average Australian house, which he refers to as the McMansion. Maynard claims that the catchcry of sustainability is exacerbating the problem. He showed several images of large project homes that claim to be sustainable, and asked, “How do they make this claim?” He compared the cult of sustainability to the cult of Che Guevara, where revolutionary leader Che is commodified on t-shirts and in action figures. Maynard says the commodification of sustainability means that we throw more money on top of projects rather than looking at the core issue.
Ilma Grove House by Andrew Maynard.
Image: Kevin Hui
Maynard’s stance is reflected in the Ilma Grove House. The extension is located in the northern Melbourne suburb of Northcote, and involved knocking down a 1950s addition. Here, the brick is reused in an unconventional way. On the back facade, more than a dozen rows of brickwork suspend over an opening to form a shading device. Judge Sophia von Ellrichshausen noted this detail, remarking that it went against the heavy logic of the brick: “it appears as wallpaper.” Maynard responded by saying, “The brick veneer is ubiquitous in Australia and I wanted to play with this logic. The gymnastic gesture is justified in its representation of what was there and is now. I choose the rule and know when to break it.”
Orange Grove House by Fiona Winzar.
Image: Shania Shegedyn
Fiona Winzar also remarked on the Australian dream in her presentation of Orange Grove House. She began with a slide of 22 Ramsay Street, the TV home of Kylie Minogue during her tenure on soap opera Neighbours. Here was another brick-veneer, off-the-plan dwelling. Once multiplied to the scale of the sprawling Melbourne suburbs, “it is a nightmare,” Winzar remarked, showing a slide of an outer suburb with scores of clay-tiled pitched roofs. “Our responsibility as architects, wherever we can, is to densify the city and inner suburbs.”
Winzar acknowledges that her project, Orange Grove House, will not solve these problems alone, but is a step in the right direction. The Orange Grove House itself looks at the complex subdivsion of an inner-city Melbourne block in order to sell off one design as a house-and-land package. Facing the challenges of a restricted site, building overlays, heritage overlays and planning permits, Winzar achieved a remarkable result: “The clients moved into the new house rather than selling it off.” (For more on Orange Grove House, read Houses editor Katelin Butler’s review in issue 81).
Finally, Domenic Alvaro presented Small House. His narrative began not with an Australian nightmare, but with a fondness for his migrant heritage. Alvaro’s parents migrated from Italy to Australia more than forty-five years ago, in search of a better life. Alvaro acknowledges the sense of hope and reprieve in “outdoor Aussie space.”
World House of the Year: Small House by Domenic Alvaro.
Image: Trevor Mein
Alvaro, like the previous two presenters, bemoaned the new suburbia of five-bedroom, three-bathroom houses and two-hour commutes to the city. This is the provocation behind the Small House, which argues for a change in inner city living that does not give up lightness and space. Domenic Alvaro calls this an affordable housing model. In his explanation, the current and converse model available in inner-city Sydney is a two-bedroom, one-carpark apartment of 60–85m², valued at $850,000. The Small House, by going up and not outwards, adds more space, more car parking, and comes out around $200,000 less if one does not take into account the land acquisition value of $200,000, rather cheap for the location. Alvaro says, “It is the same cost as a one-bedroom apartment in the same area.” (Read Ted Quinton’s review of Small House from Houses 80 here.)
Australians are casually individualistic. They want their house-and-land package, their outdoor space, and scenic views – who could deny them that? The Australians presenting in the house category at WAF showed that Australians can have it all while being inspired to new modes of living. Winzar, Maynard and Alvaro’s different strategies are all opposed to the mistakes of the suburban off-the-plan home.
The WAF houses category was in the end won by Domenic Alvaro with Ian Moore Architects and Andrew Maynard Architects receiving honourable mentions. This result proves that this country has architects skilled enough to meet the challenges that lie beyond the inner-city ring.
Timothy Moore was a judge in the completed villa category at WAF along with Roger Zogolovitch and David Zahle. Architecture Australia is a media partner of WAF.





























