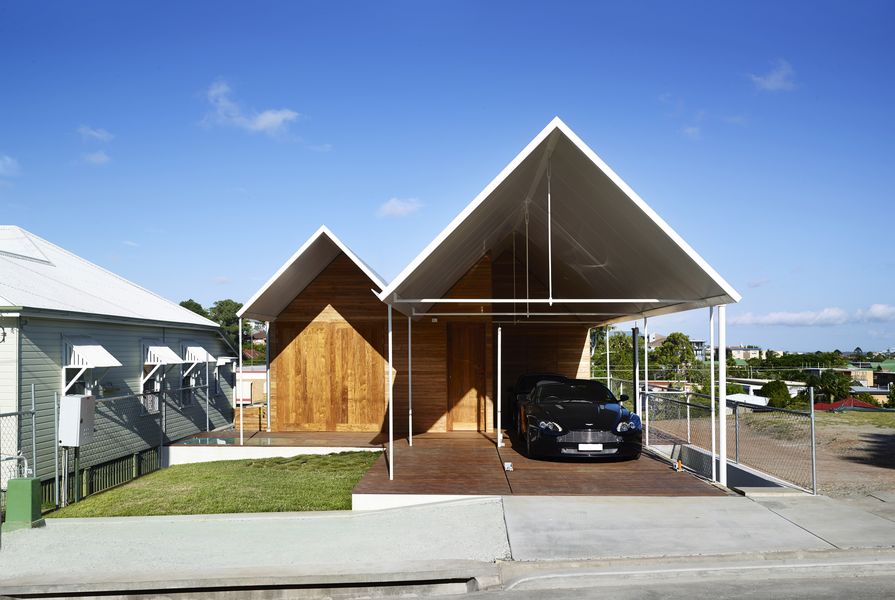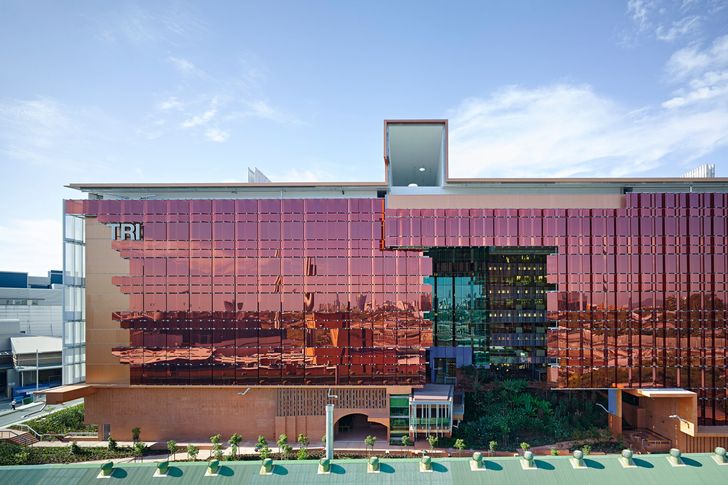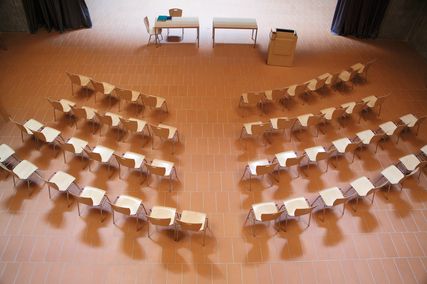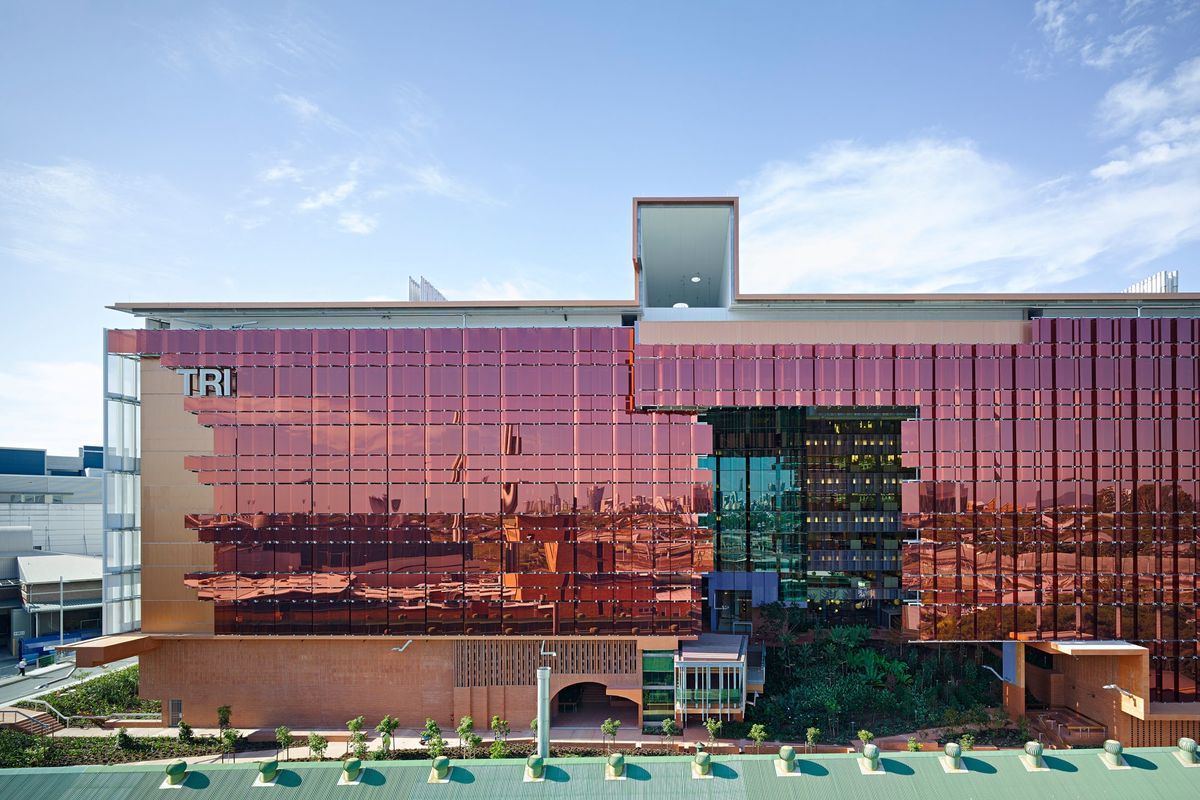October 11 and 12, 2014 marked the fifth and annual Brisbane Open House weekend, when more than 100 sites were made free and accessible to the visiting public. The design event has evolved in parallel with Open House Worldwide1, an international program designed to showcase architecture and encourage citizens to be advocates for good design through first hand experience of their local built environment.
The extensive Brisbane Open House program traced the lineage of historical and contemporary architecture, from convict-built structures of the 1820s to twenty-first century public, commercial and residential buildings. As is characteristic of Queensland architecture, sensitivity to setting, connection to landscape and responsiveness to the subtropical climate were present in many of the buildings.
The shaping of Brisbane’s built environment was and is a collective effort. The contribution of the early twentieth century architect, Robin Dods, is considered a remarkable part of this history. Dods was trained in Edinburgh in the tradition of British arts and crafts, before returning to Brisbane and establishing a reputation for tempering tradition with the demands of a subtropical setting. The Chapel of the Holy Spirit (1912) and Saint Brigid’s Church (1914) comprised part of the Places of Worship program and are exemplars of Dods’architecture.2
Old Bishopsbourne and Chapel of Holy Spirit.
The Chapel of the Holy Sprit, Milton, opens its doors to the public just a few days a year, so it’s a rare opportunity to step inside the historical chapel designed for the first Anglican Bishop of Brisbane. The buttressed walls of the chapel are made entirely of Brisbane Tuff, which at the time of construction was quarried locally in the suburb of Windsor. It’s the unmistakable purple, pink and grey tones of the stone facade, bestowed on only a handful of historical buildings and churches, that makes this humble, arts and crafts chapel remarkably beautiful and unmistakably ‘Brisbane’.
In contrast to the secluded Chapel, Saint Brigid’s Church has stood as a landmark on the prominent ridge of Red Hill for a century. The imposing red brick building with modern, gothic buttresses is made more distinguishable when, in the setting sun, its western facade glows amber. Saint Brigid’s Church was designed specifically for Brisbane’s climate with verandah spaces made to encourage cross-ventilation and with deep, recessed windows to shade the muted interior from intense sunlight.
Jacobi House (1957), Indooroopilly, by Hayes & Scott.
Image: Courtesy Chris Osbourne
Architects of the mid-twentieth century steered Brisbane’s architecture in parallel with the utopian ideals of the modern movement. Jacobi House (1957) by Campbell Scott and Railton House and Office (1963) by John Railton, were part of a group of mid-century homes opened for visitors to experience first hand, examples of the international style in a local context.
Jacobi House is equally bound to modernist and subtropical architectural principles; a square, timber and glass pavilion, elevated on stumps and topped by a pyramid roof suspended from diagonal, laminated timber beams. Simple but effective technologies enhance the home, such as a roof sprinkler to protect the building from forest fires and integrated ventilation strategies to ensure good environmental performance. Cantilevered verandahs on three sides provide perimeter shading to generous, sliding and louvred openings to maintain effective airflow.
Railton House and Office (1963) by John Railton.
Image: Christopher Frederick Jones
Railton House renounces the pavilion in favour of the terrace type to combine local and international sensibilities on an inner-urban site. Long boundary walls are made of solid brick and, in between, structure and linings are made almost entirely of Australian timber. The dramatic roof form, which peaks above the bedroom and falls over the living space at the front of the house, is a nod to the pitched Queenslander roof. In keeping with a local tradition of building economy, materials are chosen with purpose and finished minimally.
The comprehensive list of twenty-first century buildings in the Open House program have contributed in many ways to Brisbane’s recent development. Christian Street Residence by James Russell Architect and Translational Research Institute by Wilson Architects in association with Donovan Hill are just two examples of remarkable, contemporary Brisbane buildings.
Christian Street Residence by James Russell Architect.
Image: Toby Scott
Christian Street Residence, completed in 2014, is a detached dwelling defined by its courtyard arrangement. From the street, twin gable roofs and a modest, timber clad exterior fashion a sensitive frontage to a historical street and belie a building beyond, which unites brick and concrete. The interior spaces are monastic in their raw finish and quality of light. Living and sleeping zones embrace Brisbane’s mild climate and open directly onto the sunken garden courtyard.
Translational Research Institute by Wilson Architects in association with Donovan Hill.
Image: Christopher Frederick Jones
The Translational Research Institute, a science and research facility, is progressive in both its ideological ambition and architectural expression. The building is recognisable from across the city with its dramatic red, mirrored facade and close up by its textured and rusticated brick base. The pleasure of visiting this building on a hot spring day comes on arrival into the shaded coolth of the tremendous, forested outdoor room; one of most memorable civic gardens in Brisbane.
Brisbane Open House is a timely reminder that a true understanding of architecture comes only through personal experience and exploration. The inclusive nature of the Open House event is key to encouraging citizens to champion good design and value historical architecture. The program that Brisbane offers presents a plethora of delightful and contextually appropriate buildings that reflect the richness, diversity and quality of the local architecture.
1. http://www.openhouseworldwide.org
2. Robert Riddel, Robin Dods 1868-1920: Selected Works (Brisbane: Uro Media, 2012), 17-21.


























