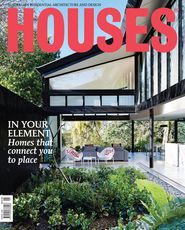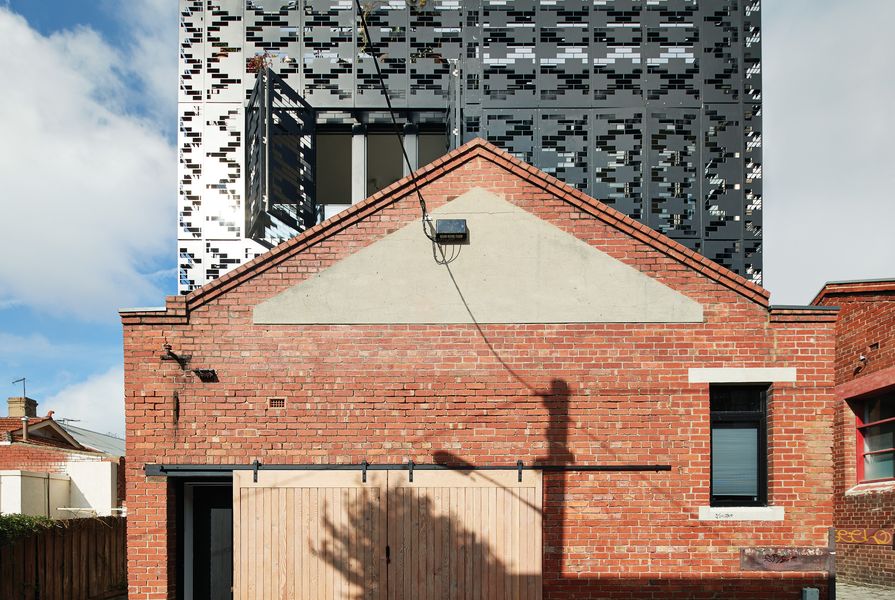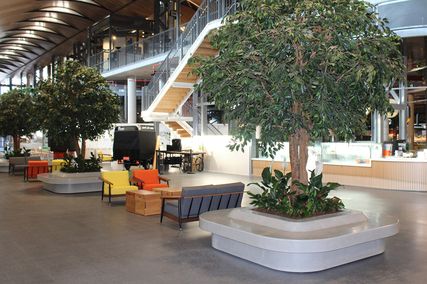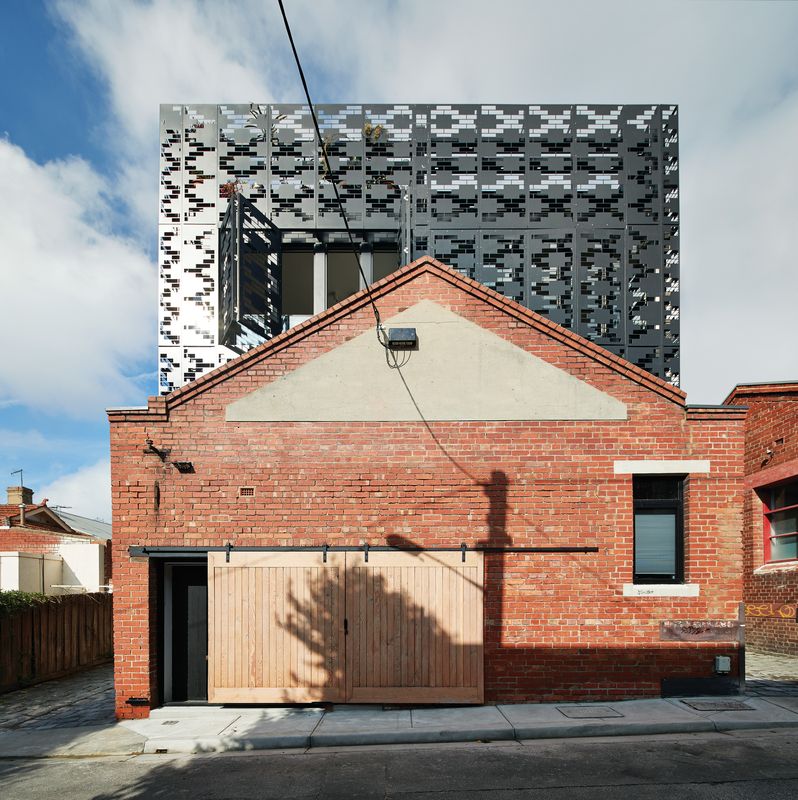The Waterloo Street Townhouses by DKO Architecture presents a familiar theme – the adaptive re-use of a heritage building, in this case somewhat constrained by the tight physical dimensions of the very small but well-located site in Carlton, Melbourne. If there were ever a locale that offered a compelling ready-made rationale for compact and vertical living, it is this site, tucked away in a narrow backstreet a stone’s throw from the well-known Lygon Street restaurant strip.
The exposed but screened stair emphasizes the “soaring verticality” of the living area.
Image: Tom Blachford
DKO has created five multi-level, essentially vertical residences, shoehorned “magically” and yet effectively into the rectangular footprint of a diminutive former workshop, which at one time in Carlton’s light industrial past contained welders and metalworkers. The site is flanked on one-and-a-half sides by cobbled bluestone laneways, with a third frontage on Waterloo Street proper. There are ample points of access to the building and its five new front doors, all of which connect directly to their respective residences.
In response to the heritage significance of the building, DKO strongly (if not stridently) distinguished between the historic, brick-heavy lower form and the new, lightweight, industrial-flavoured upper, which is finished in laser-cut steel screens on all sides. The lower brick building has been only minimally tampered with externally, primarily to provide the new stoops to the individual townhouses. The interior of the original building, on the other hand, has been fully gutted and the roof structure removed to double the height of the building with the new formal insert.
The exterior laser-cut screens of the upper form pick up on a brick-pattern motif that I initially thought was merely a reference to the brick base of the original building. Jesse Linardi of DKO, whom I met on site, pointed out that the reference had in fact been taken from a polychromatic brick pattern found on a n earby churc h. Picking up and repeating this motif may have been an eccentric choice of contextual cue (why the brick frieze on the church?), but ultimately it resolves into a reasonably straightforward, stacked stretcher-bond pattern. It provides a subtle “echo” of something found in the existing context. This is not just a tried-and-true way of gaining the approval of the local council’s heritage assessor; when executed as it is here, it creates something new – a layer of detail that manages to transcend the rather prosaic origin of the original gesture.
An inviting quality of light is created by the internal glazing and offset laser-cut screens. Photograph: Peter Bennetts.
Image: Peter Bennetts
Of course, the screens are more than decorative. Portions of them can be folded back to reveal the skin of the glass-and-steel building beneath, thus serving an environmental purpose through shading and a privacy purpose by breaking up views into the interior at night. Also of note, when the exterior of the building is viewed from the north-west, there is an interesting correspondence – an affinity – between the vertical face of the neighbouring public housing tower and the vertical face of the upper levels. This is not so much a contextual cue as a commonality of vertical patterning, which may or may not have been intentional: a pleasing juxtaposition, regardless.
The sectional schema of the dwellings is inverted somewhat, with private rooms below and the living spaces in the piano nobile of the upper floors. The lower two levels of the house I visited are taken up by a study or second bedroom, the bathroom and laundry (ground floor), and the main bedroom and powder room (first floor). The second floor contains the combined living-dining-kitchen room; the ceiling in this space is set at 3.8 metres, and through this device the room gains handsome proportions and a sense of soaring verticality, emphasized by the exposed but screened stair at the southern end of the room.
In addition to the living room being well proportioned, the quality of light in the space is simultaneously filtered, contained and spacious. Two of the four walls are fully glazed screen walls, with the seamless internal glazing system backed by the offset external laser-cut screen. While it is fundamentally a small room (when viewed strictly in square-metre terms), it feels anything but, and the design of the dwelling and its skin avoids imparting any sense of internalization or claustrophobia.
From the balcony, there is an interesting correspondence between the building’s exterior and the nearby public housing tower.
Image: Tom Blachford
If you follow the stair up two more flights, the last floor of the dwellings is the roof deck, an outdoor space surrounded once again by the walls of laser-cut screens. The views of the city skyline are worth the traipse up six flights, and they cap off the sense of the dwelling’s deceptive spaciousness, with a vertical view of a broad horizon and a limitless sky.
This project is small in physical dimensions only. Its ambition is expansive – to create an answer to the question of density that is the opposite of generic: specific to this location, this site, this existing heritage building. The project also aspires to resolve some of the tensions inherent in typical commercial developments, through the provision of quality spatial thinking and not just quality fittings, finishes and fixtures. By subtly adjusting the sectional and formal resolution of the building – adding extra height in the living room, breaking down the visual bulk through the patterned screen – DKO has created a project with qualities that are not found in more generic developments.
The Waterloo Street Townhouses also buys into that long-standing Melbourne tradition of the “stray architectural moment” that appears around a corner, like a vision, above the rusticated fabric of our inner-city backstreets and alleyways. It is worth discovering in this way.
Products and materials
- Roofing
- Lysaght Klip-Lok in Colorbond ‘Monument’.
- External walls
- Custom aluminium screen; James Hardie Easylap cladding and soffits; Dulux paint in ‘Black Caviar’.
- Internal walls
- Walls painted in Dulux ‘Lexicon Quarter’.
- Doors
- Angelo latch furniture from Detail Door Hardware.
- Flooring
- Timber flooring in ‘Ghost Oak’ from George Fethers and Co; sealed concrete flooring; RC+D Bentzon carpet in ‘Savanna’.
- Lighting
- Sphera Cilindro recessed LED, Cono and Cerkio downlights, Muro and Aplik wall lights, Sole and Scope exterior lights.
- Kitchen
- Italiana Italian quartz slab in ‘Super Black’; Dulux 2-pac lacquer in ‘Black’; Clark sink; Astra Walker mixer; Miele oven and cooktop; Smeg rangehood; Fisher and Paykel fridge and dishwasher.
- Bathroom
- Matt white tiles from National Tiles; black biscuit mosaic tiles from Kate Walker Design; joinery in Dulux ‘Matt Black’; Astra Walker mixers; Rogerseller vanity basin.
Credits
- Project
- Waterloo Street Townhouses
- Architect
-
DKO architecture
Melbourne, Vic, Australia
- Project Team
- Jesse Linardi, Seada Linardi, Keen Tham, Michael Drescher
- Consultants
-
Builder
Milieu Built
Building surveyor Wilsmore Nelson
Developer Milieu Property
Engineer Structplan
- Site Details
-
Location
Melbourne,
Vic,
Australia
Site type Suburban
Site area 143 m2
Building area 430 m2
- Project Details
-
Status
Built
Completion date 2016
Design, documentation 12 months
Construction 12 months
Category Residential
Type Apartments
Source

Project
Published online: 16 Jun 2017
Words:
Marcus Baumgart
Images:
Peter Bennetts,
Tom Blachford
Issue
Houses, February 2017

























