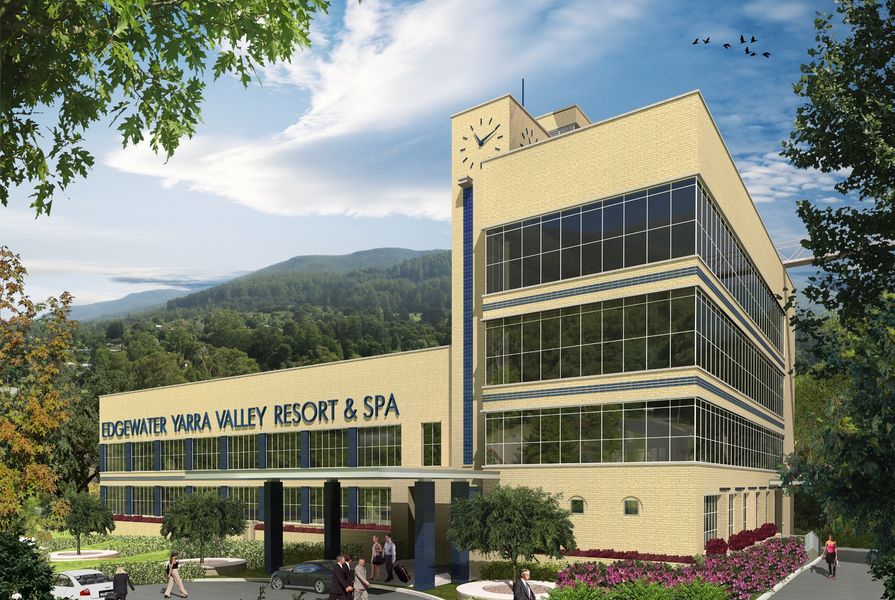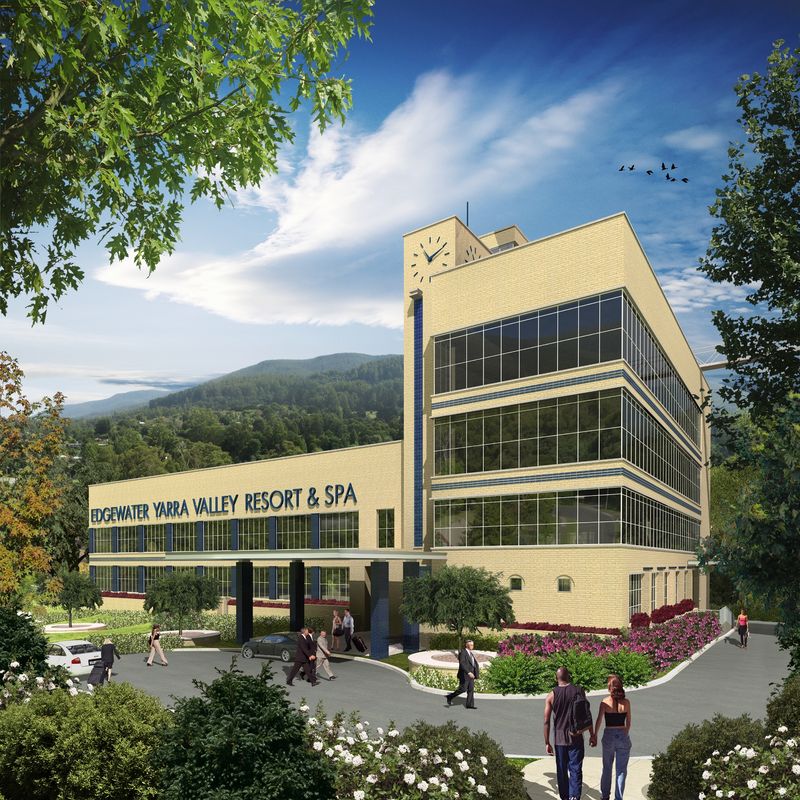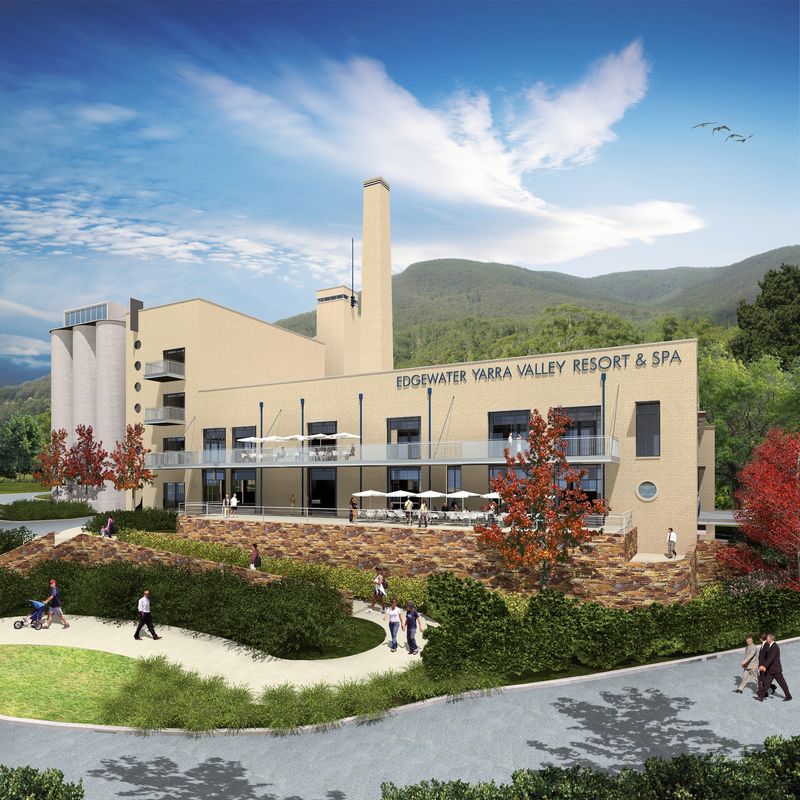Developer The Crockett Group has announced plans to redevelop the heritage-listed former Sanitarium Weet-Bix factory building, in the Victorian regional township of Warburton, into a spa resort.
Architects The Buchan Group have drawn up plans for the redevelopment. The original building was designed by Edward F Billson, the first Australian employee of Walter Burley Griffin. Completed in 1939, the design of the building draws influence from the Dutch De Stijl movement, particularly the work of Willem M Dudok, and the work of German architect Walter Gropius. The three-storey eastern wing of the building is reminiscent of Gropius’ Fagus Works building.
In 1940, the original building received the Victorian Institute of Architects Street Architecture Award.
The Australian Institute of Architects’ register of Nationally Significant 20th Century Architecture states: “The Sanitarium Factory Complex is significant for its skillful assembly of contrasting geometric, brick-clad forms and as an early example of the small group of non-residential buildings which successfully emulate European Modern architecture (particularly Dudok) and hence create a precedent for Australian post-war commercial and industrial architecture.”
The former Sanitarium Weet-Bix factory will be redeveloped into a spa resort.
Image: Courtesy The Crockett Group
The factory building will be adaptively reused to include a wine and food centre, a spa and wellness retreat, an interpretive centre, an art gallery, a pool and a gymnasium, retail and food and beverage outlets and meeting and conference facilities. The 23-metre-high former wheat silos will be converted into a rock climbing and abseiling gym. In addition, two new apartment blocks will also be constructed on the site.
The Crockett Group purchased the site in 1997, after the factory closed, and plans for the resort were first approved in 2005. In the decade since, the development has hit a number of snags, including most recently a requirement to create a bushfire buffer zone around the site that would mean obtaining a lease for neighbouring Crown land, according to The Age.
Local Yarra Ranges councillor Jim Child has said the proposed resort is a crucial project for the town has the support of the Warburton community.



















