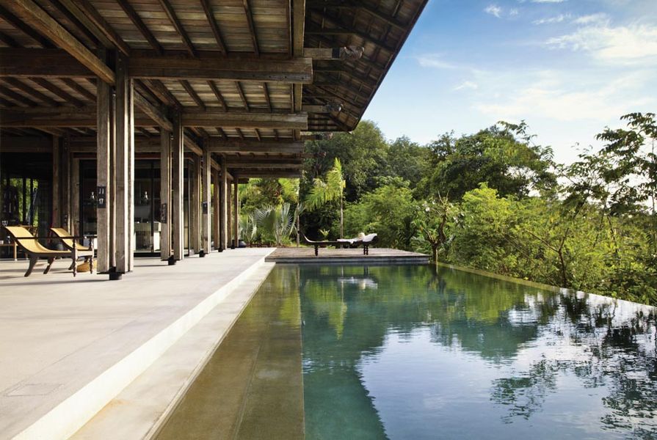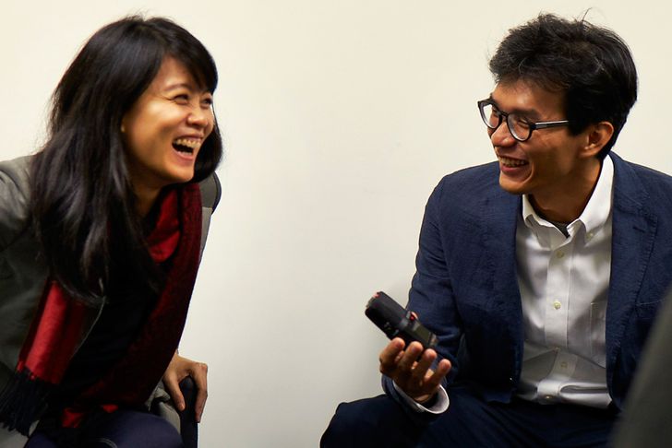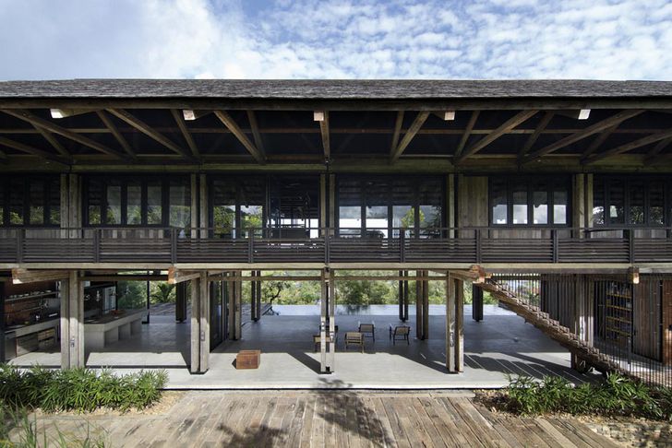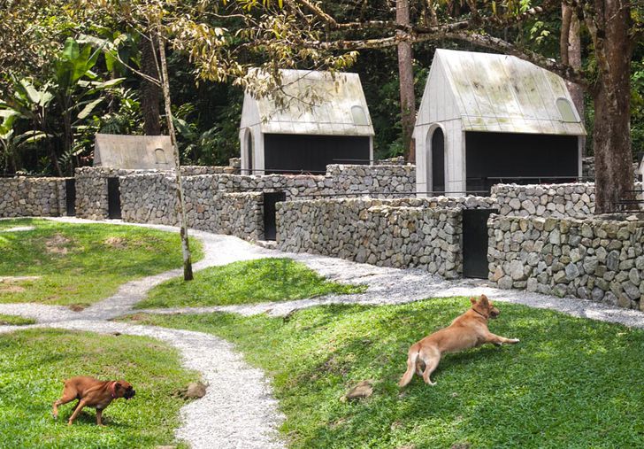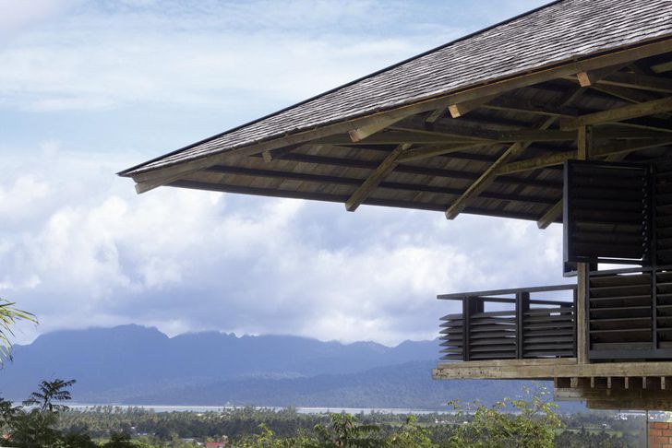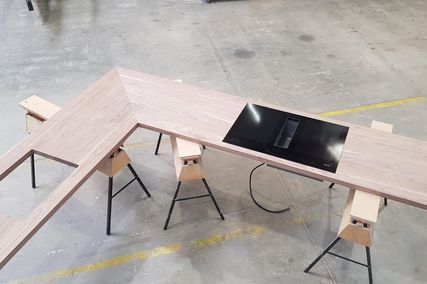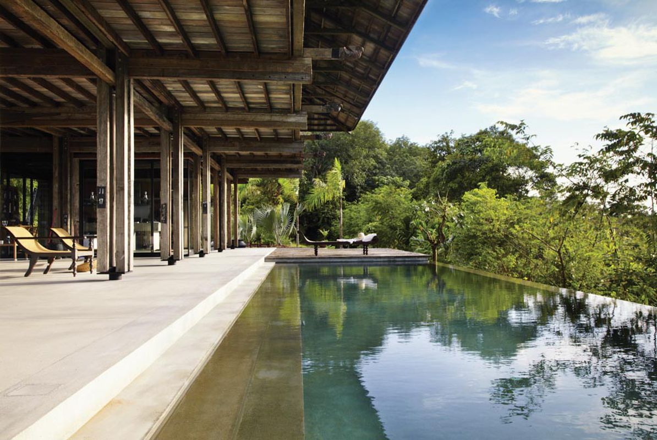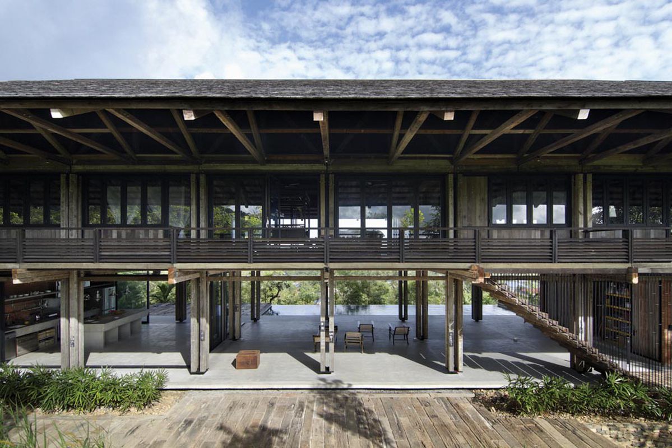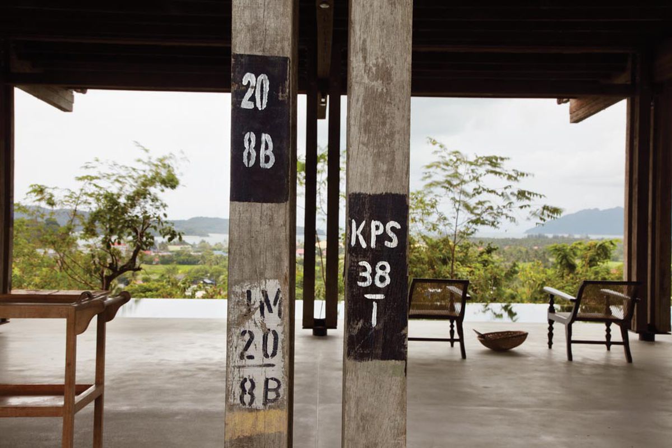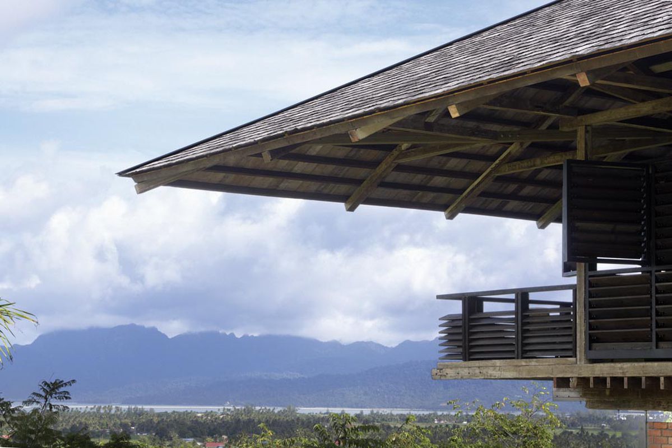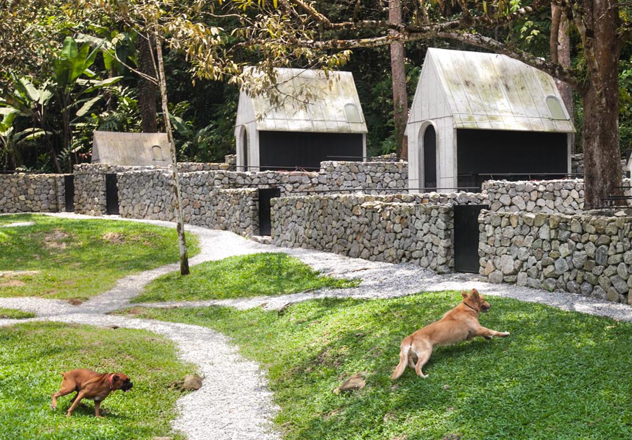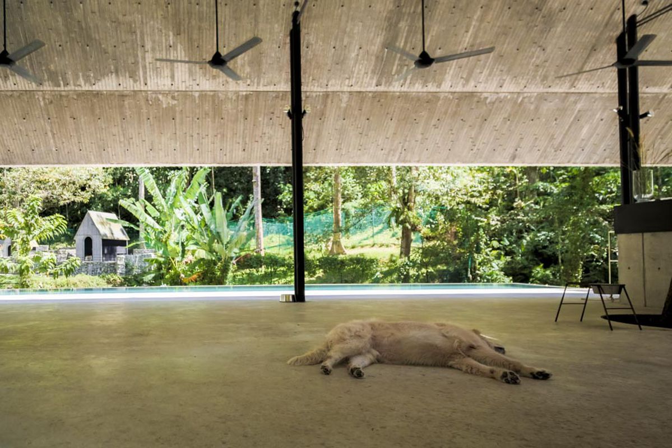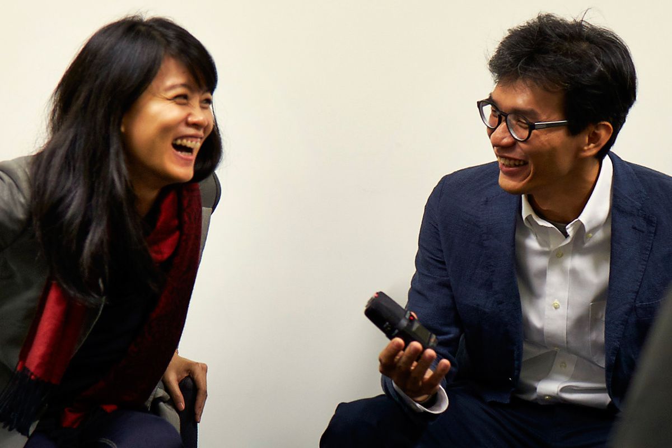On their website, the partners of Malaysian partners WHBC Architects describe themsleves as “no background”, “no pe-degree” “blue collar architects”. Their highly refined and humour-infused projects include a dog hotel (2012) in a jungle in Negeri Sembilan on the west coast of Malaysia and the breathtaking Telegraph Pole House (2009) on the holiday mecca of Langkawi Island. In Perth for the 2014 National Architecture Conference, the couple spoke with Melbourne architect Warwick Mihaly about working with materials in the tropical Malaysian context, and – as a husband-wife practice –working to each other’s strengths.
Warwick Mihaly: Thank you for your lecture, it was very engaging. Even though I was familiar with a number of your projects, the discussion of your thinking behind them offered new insights. Can you describe your work in its geographical context, whether you see it as particularly Malaysian?
Wen Hsia and BC Ang, WHBC Architects in Perth for Making 2014.
Image: Peter Bennetts
Wen Hsia Ang: Thank you, I’m glad you enjoyed it.
BC Ang: We believe geographical boundaries are man-made, so we relate first of all to the climate, which is pretty similar in Malaysia, Indonesia or other Asian countries. But on another layer, when you look at the construction context in Malaysia we have a combination of migrant and local workers. These different kinds of craftspeople make a big difference to the design. The climate, the people making the buildings and the people we are making them for all influence us. For us, there is no Malaysian design per se.
WHA: Yes, we are always constrained by our tropical climate, the budget and the way our buildings are made. Certain materials may be cheap in Australia, but expensive in Malaysia. We do a lot of our projects in concrete because in Malaysia it is cheaper to build with concrete than steel or timber.
BCA: And labour is cheap in Malaysia.
WM: That was my next comment actually. Labour is cheap, concrete is cheap because it’s essentially just dirt, but steel is expensive.
Response to the tropics: to Telegraph Pole House on Langkawi island, by WHBC Architects.
Image: Courtesy WHBC Architects
BCA: Yes, we have a labour-intensive culture, of building with wet works, reinforced concrete frames, bricks and mortar. This culture has existed in Malaysia for thirty to forty years and is cheaper than doing for instance a steel building.
WM: As an Australian architect, I’m envious of the possibilities inherent in that culture. Here, the labour component of a project may be 60 percent of the construction budget, so we make decisions that use less labour but more materials.
WHA: Yes, this affects our design decisions, but the other way around.
BCA: We use concrete whenever it is appropriate as a way of responding to the Malaysian construction industry. Even when we are doing our early design work, we are already thinking about who can build it, which craftspeople have the skill to do it. If they are not available, we might have to relook at it…
WHA: We might have to simplify some of the details, so the details evolve with the job. We have to think about how the builders will work and try and adjust our designs accordingly.
WM: At last year’s national conference Material, Yosuke Hayano from MAD Architects in China discussed the challenge of building very large, highly technical buildings with old-fashioned construction techniques and labourers. Does this issue affect the way your ideas find their way into your projects? Do your ideas sit in the details or, knowing that the details aren’t necessarily going to be executed the way you want, in the bigger picture?
WHA: That’s a very interesting question. We like our design concepts to be very strong. If our idea is strong enough, even if the details are not what we expect, the idea can carry the whole weight of the project.
BCA: We like to be very pragmatic. On any project no matter its scale, the important component for us is still to have a good idea that solves a good problem. If our project can solve that problem, we go into the project with our eyes open, knowing that execution might not be as good as we really want it to be. We believe that doing good things is more important than crafting them perhaps.
WHA: We do believe that all buildings should be well executed, and we try to be very particular about that aspiration, but in order to achieve it then we have to really think about how the building is going to be carried out and then work backwards.
WM: So we struggle with exactly the same issues, no matter which country we are practicing in! Sometimes a project comes along with a very low budget and you know that you are not going to be able to execute it to the level of craftsmanship that you would like, so you make design decisions that can be achieved by a lower calibre of craftsperson on site. It’s not ideal, but it’s a job and you do it…
WHA: As long as the idea is achieved – that is something that we cannot compromise.
BCA: If a project comes to us and we are just supposed to build the building, without adding any value or solving any problems, then there is no point doing it.
WM: Do you say no to many projects?
WHA: Yes we do.
WM: Is it hard to say no? It takes a lot of confidence to turn down a project…
BCA: (Laughs) Even after we start working on a project, if we find it not working out then we will just have to move on.
WM: That’s great. One of Glenn Murcutt’s pieces of wisdom that has always stuck with me is that the future of our lives as architects is defined more by the projects we reject than the projects we accept.
WHA: Exactly, yes.
Why not humour?: Dog Hotel in Negeri Sembila, by WHBC Architects.
Image: Courtesy WHBC Architects
WM: What I think is interesting about your work is that there is actually much more than pragmatism, there’s also whimsy and humour. Like the skylights in your dog hotel, why wouldn’t a dog want some skylights? Is this a conscious process for you?
WHA: (Laughs) Well, we love to have some sense of humour in all our projects. We tend to not take ourselves too seriously. We try and have fun with our projects.
BCA: We have fun if the clients are good. With most projects, with the pole house and dog hotel, we become good friends with our clients.
WHA: We know that we only have so much time, if we waste time on a project that we’re not happy about, then we can’t do really good work.
WM: Yes, and then you start getting a reputation for doing bad work and all of a sudden more opportunities for bad work come to you.
BCA: It’s like a vicious cycle.
WM: You are partners in life as well as in business. Do you have complementary skills; do you share the roles on a project?
WHA: It is actually quite good; we complement each other because we are two very different people in terms of architecture and in terms of thinking. The way BC thinks is quite German.
BCA: We think in nationalities, I’m German or Japanese, very logical.
WHA: And I’m more French (laughs), more intuitive and passionate. If I don’t like something, I’ll just come out and say what’s on my mind. We started working together seven or eight years ago and found very early on that we can be completely honest with each other. In Malaysia, people can be quite shy. But we have a partnership that works well because of our honesty with each other. We can tell each other off, I can tell BC that his scheme is really bad.
BC: So we have a fight about it (laughs), but then we get over it. Sometimes we both try to work on a design for one project, and will come out with different proposals. Whoever has the best idea leads the project, or whoever gets on best with the client.
WHA: It changes from project to project.
WM: Having been in practice together for a while now, do you know what you want for your future? Do you want your practice to stay the size it is now or grow? One of the issues with a small practice is being limited in the scale of projects you can take on.
BCA: We are happy with the scale of our office now, just the two of us, but I disagree, I think a two-person office can do a very large project, but only one at a time.
WM: That’s interesting. There are some strong similarities there with fellow Malaysian architect, Kevin Low. Has he influenced your approach at all?
BCA: Yes, Kevin influences us a lot; he used to teach us both at school. I also worked with him at GDP Architects [a large Malaysian architecture office] before he set up his own practice. Also. the context of where he operates and where we operate is the same.
WM: Is the architecture community close in Malaysia? Is it knitted together across the whole country or if you’re practicing in Kuala Lumpur you don’t really know what’s happening in other cities?
WHA: I think everyone does influence each other…
BCA: But we are very quiet people so we don’t really go out and mingle. What’s more important is the craftspeople, the materials and the climate: they are the same problems that all architects in our region will face.
WM: As you were saying earlier, it’s important to have the right craftspeople on a project. This reminds me of Low’s approach to construction, where he has developed an attitude where errors in construction are not necessarily bad, and shouldn’t be replaced and covered over.
BCA: I don’t entirely agree with that. I believe that you can’t start with the attitude on site that there are going to be errors. If you start with that attitude you will breed complacency. The industry will not improve; it will keep deteriorating.
WM: How are your relationships with the builders and craftspeople on site established then? Do you deal only with the head builder, or deal directly with each trade?
Response to the tropics: to Telegraph Pole House on Langkawi island, by WHBC Architects.
Image: Courtesy WHBC Architects
BCA: We normally engage each trade separately.
WM: Is that typical?
BCA: No, it’s not very typical. We used to practice by engaging the main contractor, and they would have their own sub-contractors. But then we started finding that the preferred sub-contractors would be busy and we would get someone less competent instead. This created whole kinds of trouble on site, so we started engaging directly with the trades.
WHA: We ask our clients to trust us while we are doing their project, and we trust our builders as well. In order to build that trust we need time to do the project our way. If a client can’t give us that trust, they will have to go to someone else.
WM: So you are closely involved in construction, not just as observers?
BCA: We don’t manage the site, but we are closely engaged in it. When we draw, say, concrete formwork using 8 x 4 foot sheets of plywood, this equates roughly but not exactly to 2.4 x 1.2 metres. If we draw our lines at this distance apart, the builders have to spend their time cutting 20 millimetres from every sheet that comes to site. So the builders speak to us about the materials they are using and we are able to save a lot of time, resources and money. Simple things like this engage us in the construction process. They allow us to change things to make building our designs easier not harder.
WHA: This conversation doesn’t just happen on site, it happens while we are designing as well. When we design, we are quite clear of the ideas that we want to have in our projects, but we are relaxed about the small things.
WM: So we finish where we started: architecture is an exercise in problem solving. The central idea, as represented by the simple sketches you make for each project, is most important.
WHA: Yes, that’s right.
WM: Thank you both very much for your time.
Making 2014 was presented by the Australian Institute of Architects.

