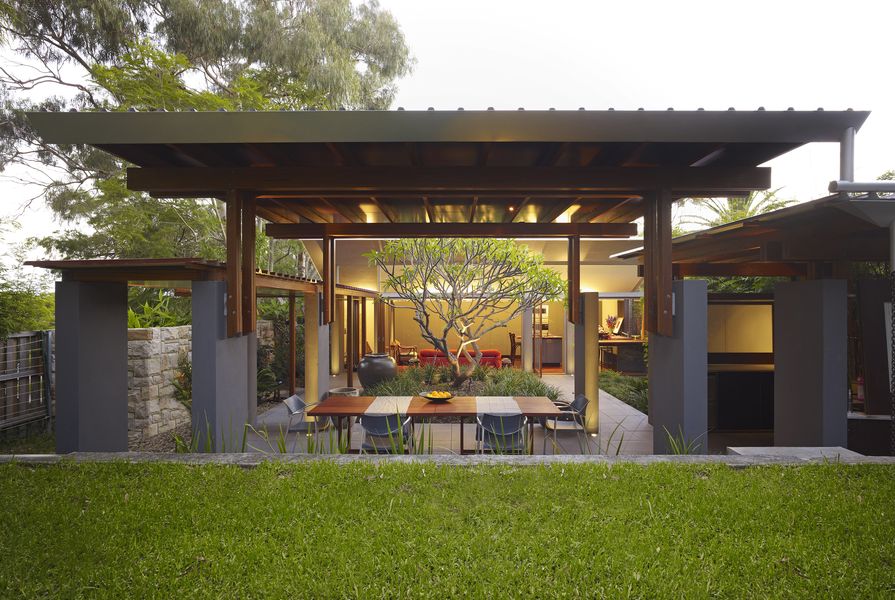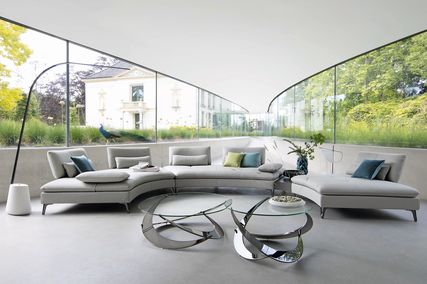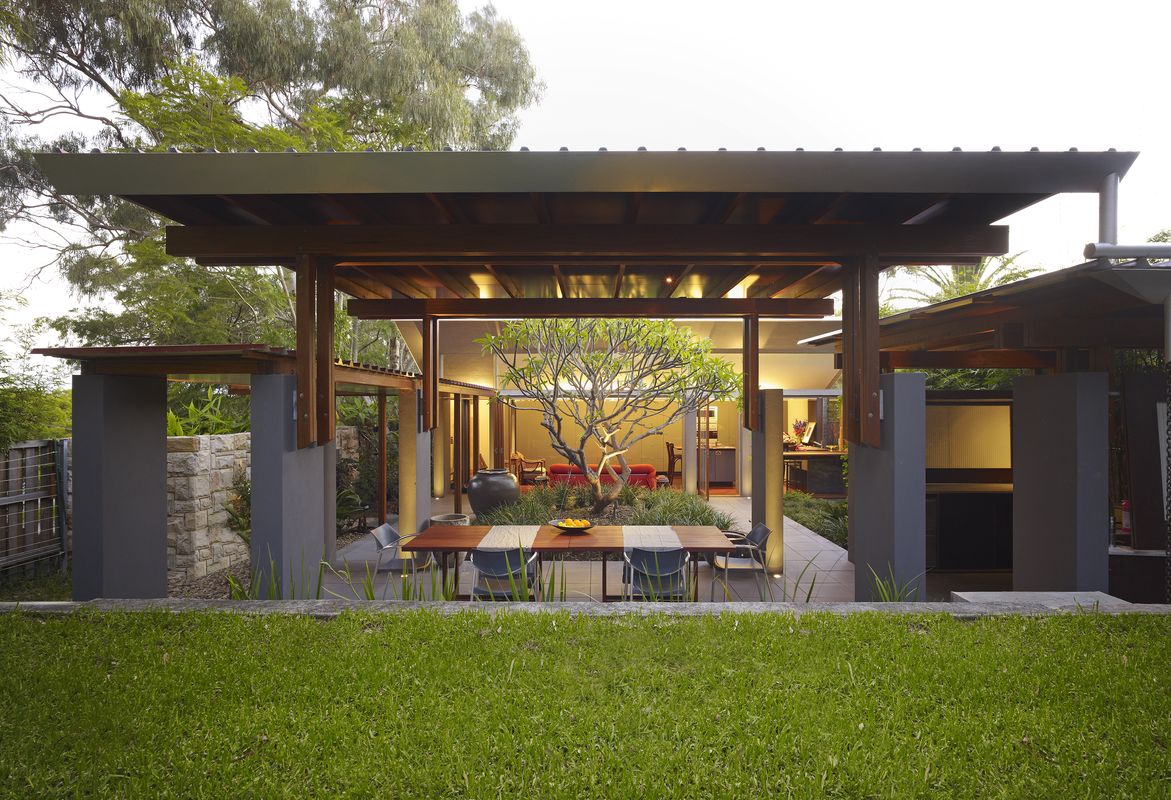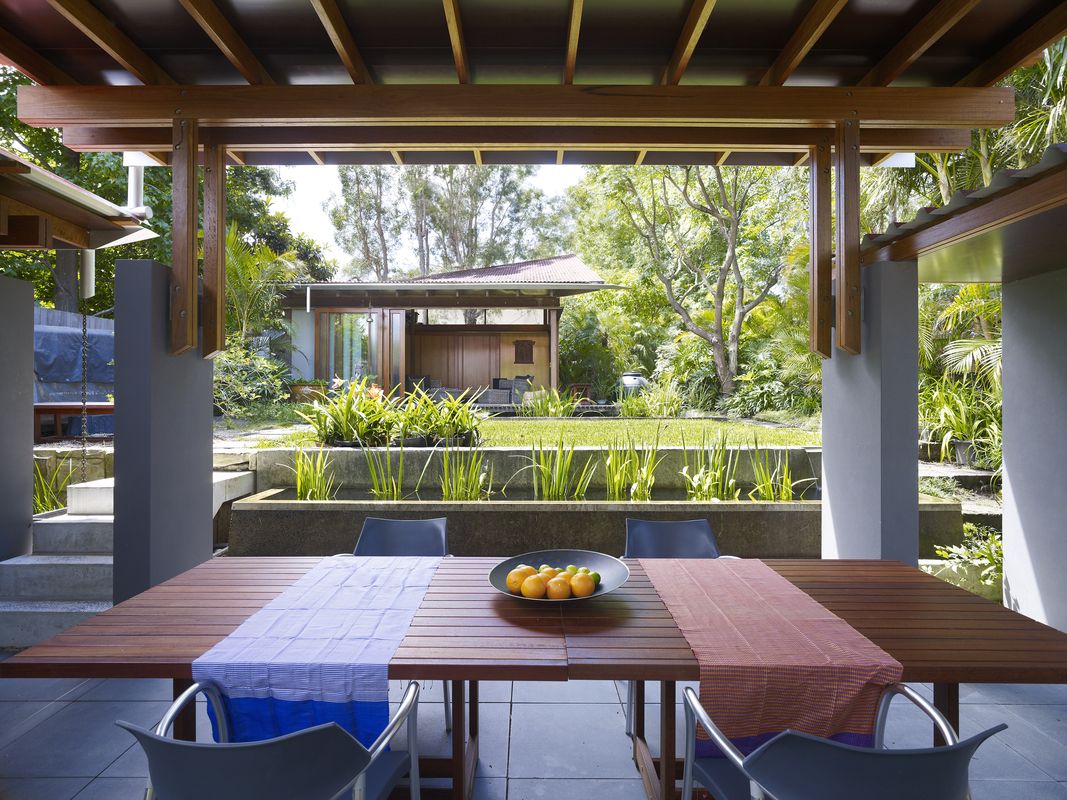Many years ago I asked my friend, a venerable Turkish gentleman, how to make the apricot jam he had ceremoniously served me with tea. His reply contained all the instruction and poetry needed to prepare this food. “Ah! You will need one wooden house on the Bosphorus and on its flat roof you will jam the apricots under glass, turning regularly until ready.” This was a startling instruction clarifying that the making of food and the creation of a celebration required more than a list of foodstuffs and implements, and that both are intimately connected to people and place. The marriage of this site in Istanbul and the historic Yali, its wooden house, was an integral part of the recipe. This revelation has echoes in the way we dwell more simply in Peter Stutchbury’s Garden House in Sydney – a space and place that links site, a compound of buildings, work, food and social exchange.
This anecdote speaks of a good dwelling responsive to its geography, well sited to take advantage of the sun and breeze, that provides an arena for living and for concocting celebratory meals to share with family and friends. It is a fusion that works intellectually, socially and creatively, a dwelling that provides shelter, function for daily life and beauty.
In 1982, in an extraordinary house grown in a palm garden at Bilgola in New South Wales, I was surprised to meet Peter Stutchbury. Peter, who had recently returned from Papua New Guinea, spoke quietly of ideas and made eloquent observations about dwellings, their communities and their relationship to the natural environment. I was intrigued by Peter’s thinking and I had a feeling of great empathy. I commented to my husband on the drive through the forest on our way home that when the time came, Peter would be my choice of collaborator when reappraising the way we lived and structured our home. To redefine our living environment would require an understanding of our histories: mine, that of my husband and Peter’s. Many conversations over time would clarify our shared dreams and expectations.
I live not on the Bosphorus but overlooking Sydney Harbour. It is a landscape rich in my family’s history, its bays and bush having served as a proving ground for my young father when the family moved to this undeveloped part of Sydney in the 1920s. My father, a keen fisherman, surfer, bushwalker and gardener, inculcated in his own young family a sense of wonder and the capacity to carefully observe and preserve our surroundings. These are qualities and approaches that we share with Peter.
Garden House by Peter Stutchbury (2007) references Balinese courtyard architecture.
Image: Michael Nicholson
Like Peter the surfer, ours was an aqueous life. However, as swimmers and rock pool investigators, we were brought sharply back to land by the prospect of afternoon tea. Ours was a house on the water’s edge, open to summer’s prevailing nor’-easterly breezes, where the tidal chart was augmented with the daily schedule of meals at the family table. These reflections on my childhood and young adolescence furnish both a time and a place to contextualize the objects that I make as a jeweller and designer and serve as a background for a way of living.
Peter and I have been friends for thirty-three years. The friendship that developed from the initial meeting with Peter has continued and has incorporated all of life’s travails and joys. Importantly, over a period of fifteen years between 1992 and 2007, our friendship generated two architectural projects that have provided the spaces in which my own family enacts life-marking events. For us, these projects have been life changing.
The first building was the studio, a room of my own in which I could make and write, and be apart from the household yet remain connected to my family across the garden. After many discussions, we delivered to Peter a detailed brief and folios of photographs we had taken in villages in Bali that focused on Balinese courtyard architecture with its pavilions in walled gardens.
During finely tuned discussions, Peter and I examined the proportional relationships of task-orientated spaces and the need to match my ways of working to the capacities of the site in order to allow me to work early to greet the day and retreat for privacy or from winter cold. We challenged material options and I sought a way to acknowledge the site through architectural detail.
Peter’s solution learns from the tradition of the open pavilion with an enclosed rear section, its measurements and proportions taken from those of my body. It is a perfect fit and when I work there, I feel that I am able to embroider the lining of this fine jacket. This studio has provided a bespoke workspace for me, allowing the production of small-scale works for the body, the building and the table. In the open space, I have held meetings and exhibitions of finished works. From time to time the studio has been the domain of other family members as they undertook their final-year school studies or slaved to finish a PhD. As a self-contained capsule it has been home to visiting artists, had a life as a party room and provided a quiet retreat for Peter and his young family for weekend siestas. Its capacity to be opened and closed in multiple ways allows for numerous applications.
The process of collaboration and consultation continued throughout the building of the project. The studio is a very finely crafted timber construction, built by Jeffrey Broadfield and Liam Flood with genius detailed solutions by Jonathan Temple. The process of the build was electrifying and I was able to memorialize some of the animals and fish species associated with the surrounding environment by creating bronze inlays for the concrete floor.
The Peter Stutchbury-designed Garden House pavilions are in harmonious dialogue with each other.
Image: Michael Nicholson
After a space of ten years, we began discussions for the project that would become the Garden House. The conversations returned to the reference of Balinese courtyard architecture. Our experience of living in such arrangements in Bali over a forty-year period and of our stays at the Leplastrier Palm House where we had first met Peter had educated us to consider other ways of living and of ordering spaces for life. The scheme presented by Peter, with its play on roofs and its open pavilions and covered walkways within walled gardens, referenced all that had challenged and excited us from those experiences. The Garden House buildings are in harmonious dialogue, reminding one of the dualities expressed in the structures and the gardens of Balinese architecture – hard and soft, male and female, metal/wood and textile, sunlight and phases of the moon.
The conversations with Peter are ongoing as we appraise this home and the challenges of life in the twenty-first century. There is such flexibility in this design: we are able to relocate, opening and closing areas to suit the occasion. The garden is no longer a transitional space between the moated pavilion of the studio and the house; it is seminal to the construction of our lives. With Peter, we have made the Sydney equivalent of a celebratory sun-dried jam, a place where we live with a community of family and friends around the kitchen hearth preparing a meal to be shared in the open dining pavilion.






















