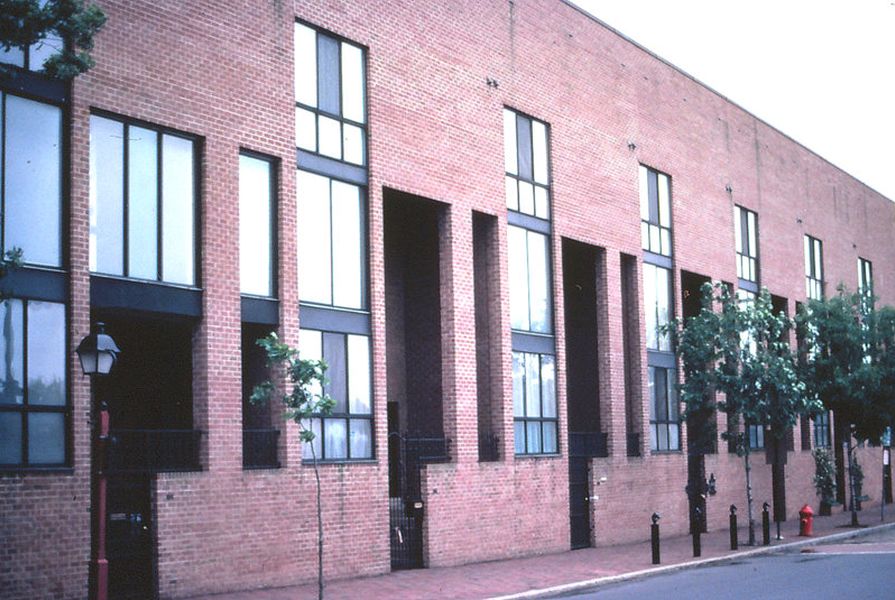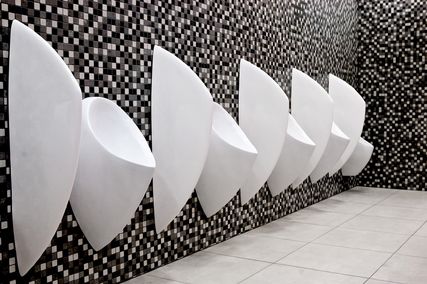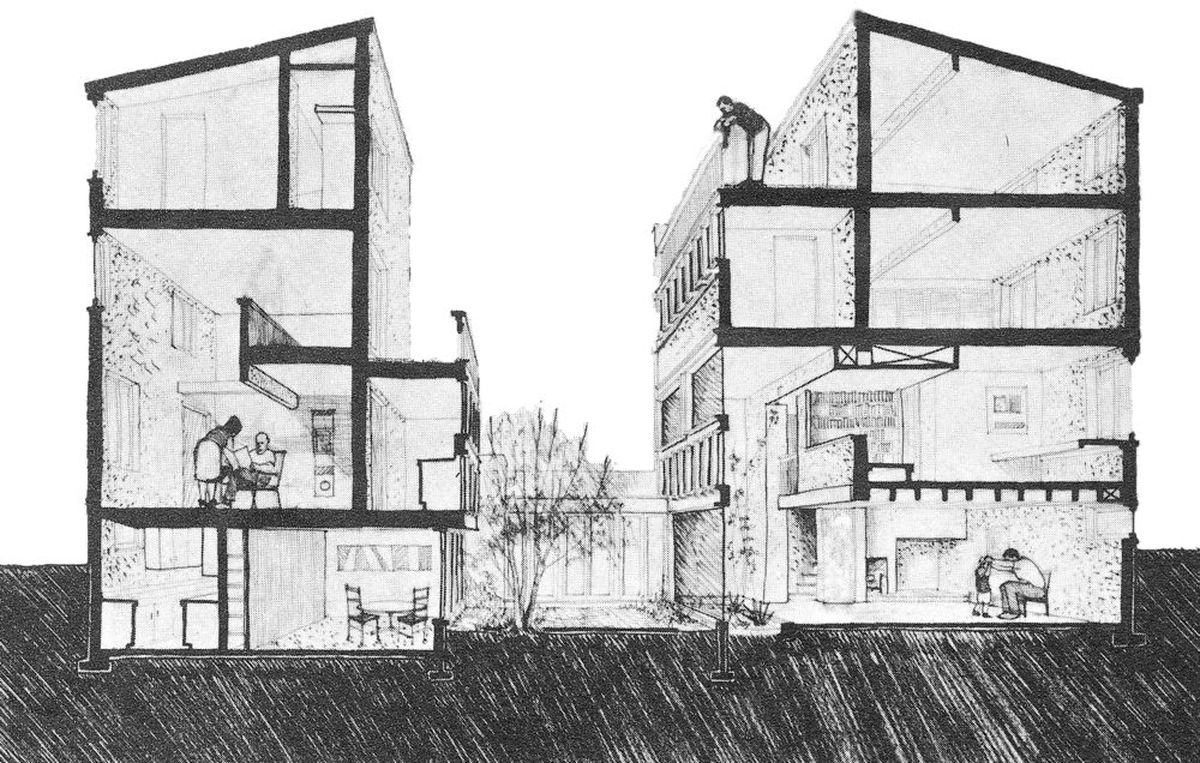
Louis Sauer: The Architect of Low-rise High-density Housing (Lulu, 2014)
The concept of “low-rise, high-density” housing is one the public doesn’t often get exposed to in contemporary Australia. The two main modes of housing supplied to the market here tend to be apartment towers in central urban areas and large volume, single houses on the suburban frontier. In Victoria, changes under the previous government have meant that our ability to create modestly scaled, infill residential development has also reduced. In its stead, we find laissez-faire tower typologies with questionable amenity rising in selected pockets.
It is ironic, then, that one of the 20th century’s greatest innovators in low-rise, high-density housing design lives right here in Australia, in Melbourne. Largely forgotten about but for his occasional teaching roles at RMIT University, Louis Sauer was a student of Louis Kahn and spent much of his career in Philadelphia, where he built most of his key housing works during the 1960s and 70s. Sauer has led a broad reaching career, practicing in both architecture and urban design, and also teaching in North America, including as Head of Architecture at Carnegie Mellon University.

Courtyard at Louis Sauer’s Penns Landing Square, Society Hill, Philadelphia (1970)
Image: Courtesy Louis Sauer
The housing model that Sauer worked in was dense, but also rich in amenity. Typically, his buildings sat at around four or so floor levels – not enough to scare the horses. Key to Sauer’s bigger projects are his role as both architect and urban designer. There is a consistency of intent across scales not typical to the period and recognition of the critical importance of the street – Sauer’s housing learns from modernism’s blindness and Jane Jacobs’ eyes.
This housing is the focus of a book by Antonino Saggio originally published in Italian under the title Un Architetto Americano, Louis Sauer in 1988 and re-released in a third English edition via the Lulu print-on-demand service in January 2014. The book’s new, english title could not be more relevant to the housing debate that has raged this year, particularly in Melbourne: Louis Sauer, The Architect of Low-rise High-density Housing.

Louis Sauer’s Locust Street Townhouses, Society Hill, Philadelphia (1967)
Image: Courtesy Louis Sauer
The book starts its journey with urban renewal projects in Society Hill, Philadelphia. Here, Sauer uses a language of robust red brick to tie the work to the ground and to a context defined by existing brick buildings. The language of openings in walls, recessed entries and steps creates a formal interplay that makes the work seem contemporary even now – and indeed this language would seem at home with several Australian practices. The book is replete with photographs and notably many great drawings of the projects – fantastic sections, rendered site plans and diagrams, allowing the reader real insight into the schemes and how they fit together. Connection for residents to the ground is paramount, which is evident in both illustrations and text. Many of the dwellings enjoy balconies and courtyards and semi-private open spaces that allow a sense of community while making space for people to have families. These are types the housing market in Australia generally fails to provide, despite clear evidence of the need and demand for it.

Louis Sauer’s Lombard Condos, Philadelphia (1977).
Image: Louis Sauer’s Lombard Condos, Philadelphia (1977).
Like Sauer himself, this book has made it here via an indirect path and the text reflects the original intention to cater to an Italian audience. The relevance of the work it captures to Australia, though, is clear. We need to make it known that there are different forms of density and the ones that sit foremost in people’s minds are not the only way to address the important challenge of sustainability through proximity. Sauer’s thinking and approach is useful to us, right here, right now.


















