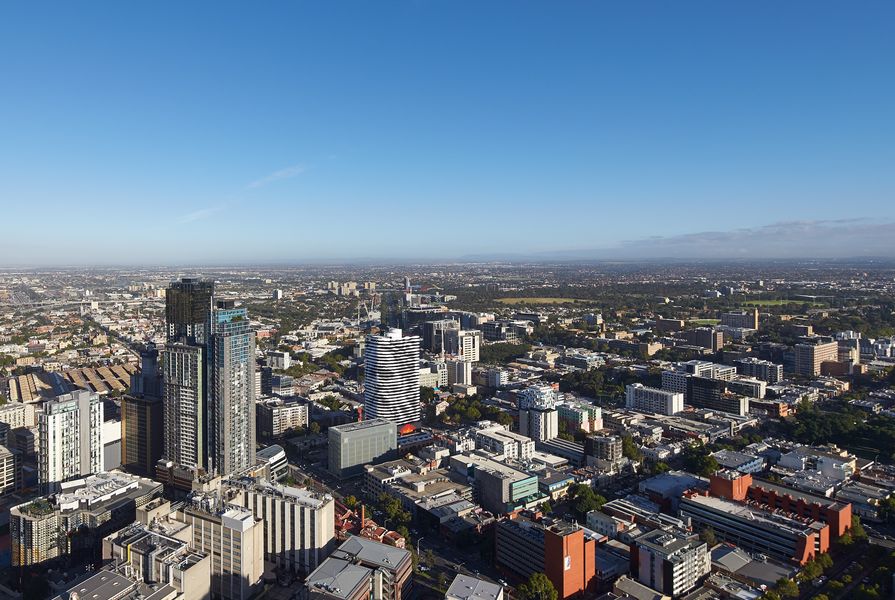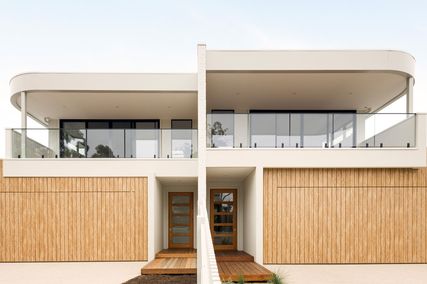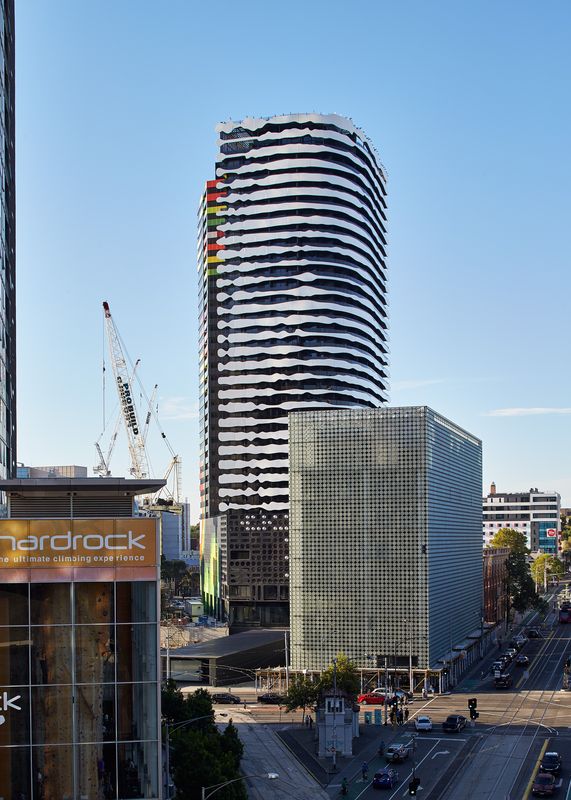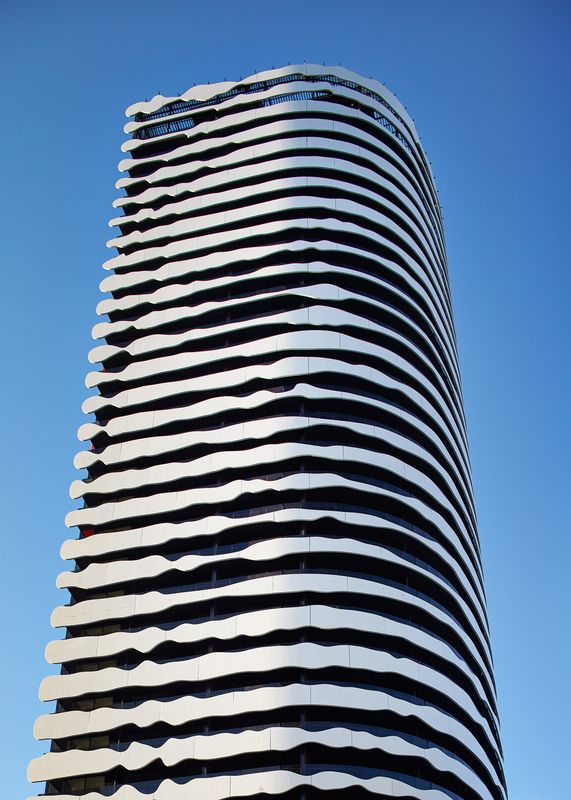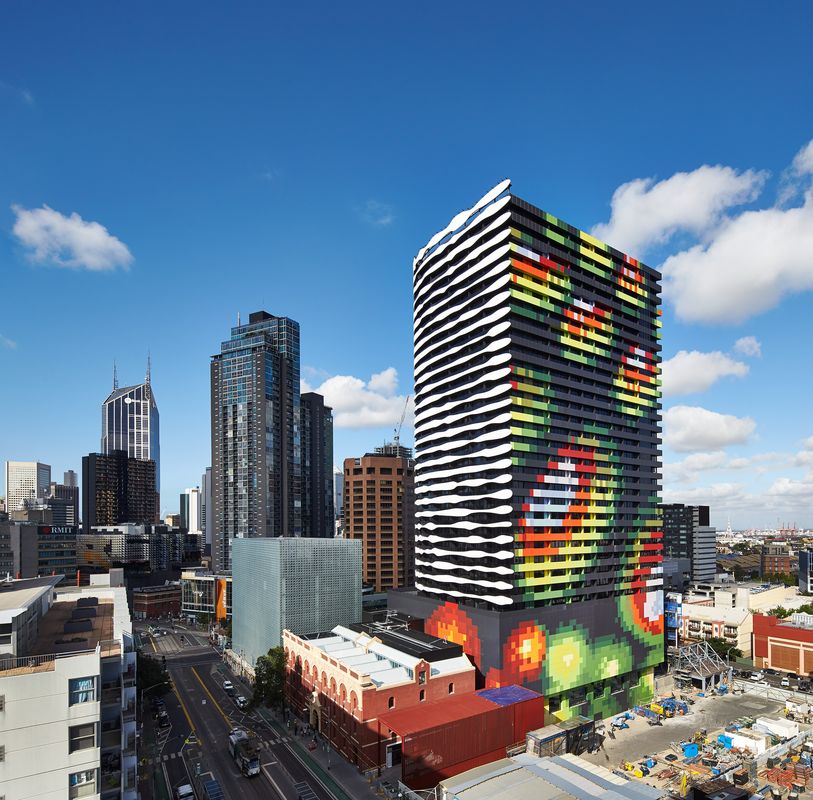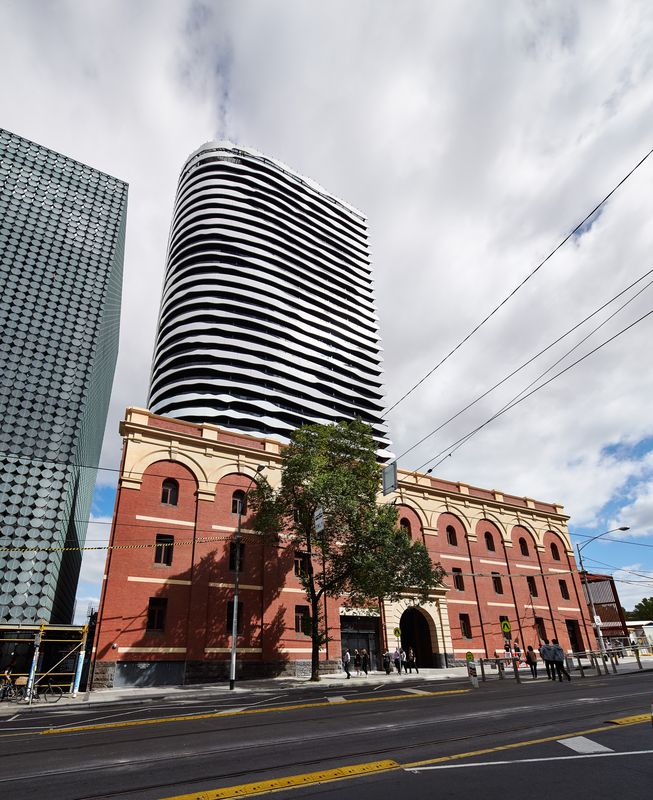ARM Architecture and developer Grocon have unveiled Swanston Square in central Melbourne, an apartment tower that bears the face of historic Aboriginal leader William Barak. The thirty-one-storey building features an eighty-five-metre-high portrait representation formed from white balconies against black windows of the southern and eastern facades.
The portrait of William Barak wraps around the southern and eastern facades of the apartment building.
Image: Peter Bennetts
The building is located at the northern end of Swanston Street, where the CBD grid meets the wider Melbourne grid at an angle. The site, formerly Calton United Brewery, contains a number of developments including RMIT’s Design Hub by Sean Godsell. Its location, at the corner of Swanston and Victoria Streets, forms a natural termination point for the Swanston Street civic spine of Melbourne, which terminates at the southern end with the Shrine of Remembrance. Because of this relationship, the significance of this site is palpable. And although the project is a private development, its public and civic presence is unavoidable.
ARM Architecture, who also designed the Shrine’s undercroft and forecourts in 2003 and 2014, chose to acknowledge this relationship by literally putting a public face on a private building. “The site has this potential to be a very significant part of the public realm,” said Howard Raggatt, a founding director of ARM. To the practice, the Shrine, built merely decades after Australia’s federation, represented the dawning of a new nation. Their work at the opposite end of the axis had to be complementary. “The realisation of the great civic axis of Swanston Street meant that we could acknowledge the Shrine at one end and then the deep history representation at the other.”
Representing this “deep history” is William Barak (c.1824–1903), the last traditional elder of the Indigenous Wurundjeri-Willam clan, who was also an artist and a social crusader who fought with the colonial government of his time to return the land to his people. “William Barak was the voice of the nineteenth century and now the face of the twenty-first,” said Aunty Joy Murphy, a Wurundjeri elder.
The representation of William Barak is best seen from the Shrine of Remembrance.
Image: Peter Bennetts
ARM worked in close consultation with Wurundjeri people to produce the representation. The architects used a xylographic technique, and digitally reduced a greyscale image down to a bitmap line drawing, which was then translated into 3D molded panels for the balustrades. Together, the panels form a pattern, which the human eye interprets as a portrait when viewed at a distance. In fact, the clearest view is from the Shrine. It’s a technique that the practice has used before on the Dupain Building in Sydney’s Darling Harbour (2007), which was produced from a famous Max Dupain photograph of Bondi.
At the base of the tower, the carpark podium is faced with a grid of circular portholes, some of which are filled with aluminium discs that form a pattern spelling out “Wurundjeri I am who I am” in braille. Again, this has been seen before in ARM’s National Museum of Australia, which controversially at the time, spelled out “sorry” in braille on its façade.
The northern and western facades of the apartment building are superimposed with a colourful heatmap, representing the lives and bodies inside the 530-apartment tower.
The William Barak building has been seven years in the making. But ARM have been working on the site in a number of iterations since winning a competition in 1994, the same year that the high-profile Storey Hall was built. Since then, the practice has completed a number of public buildings along the Swanston Street civic axis, including Melbourne Central and Hamer Hall, “and we want to do more,” said Raggatt. The completion of the William Barak building essentially bookends what is ambitiously turning into the museum mile of ARM.

