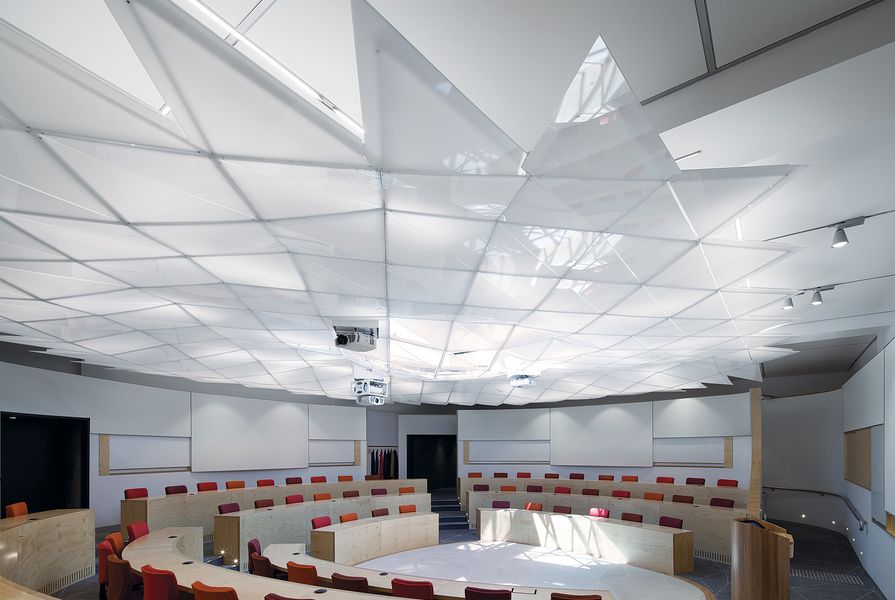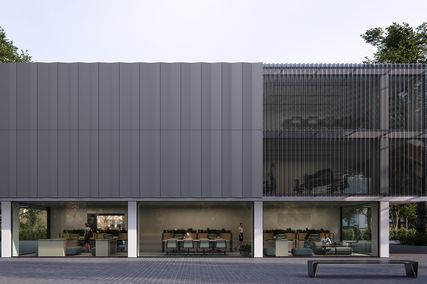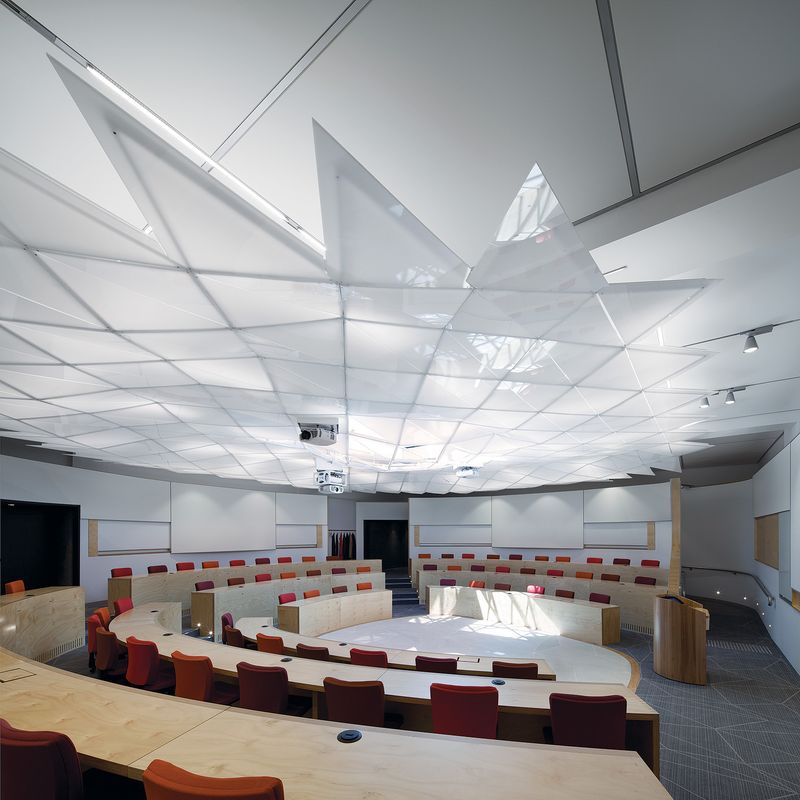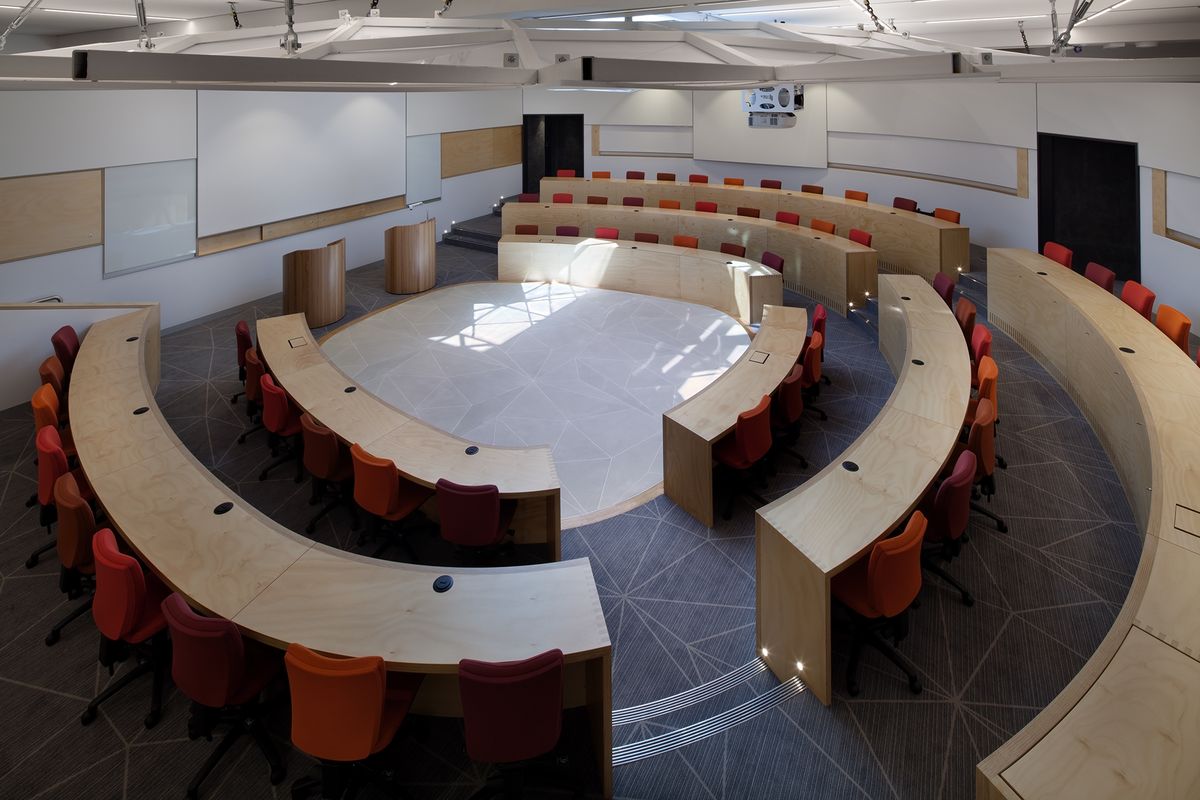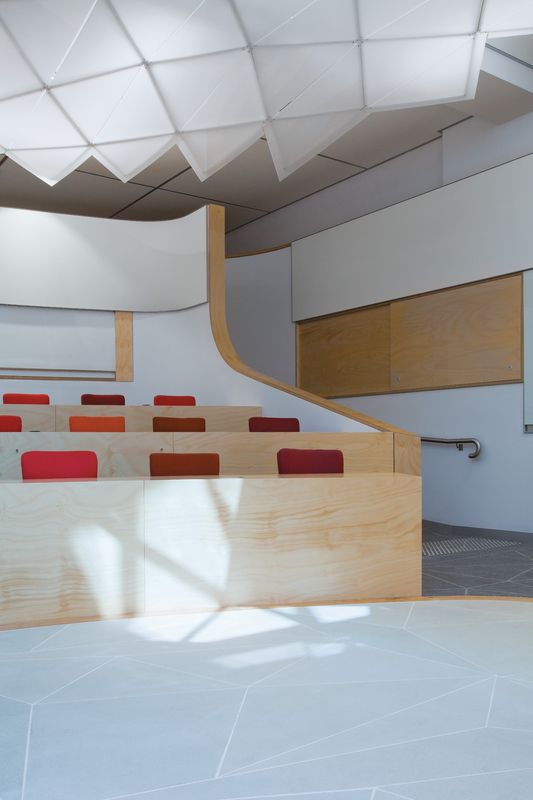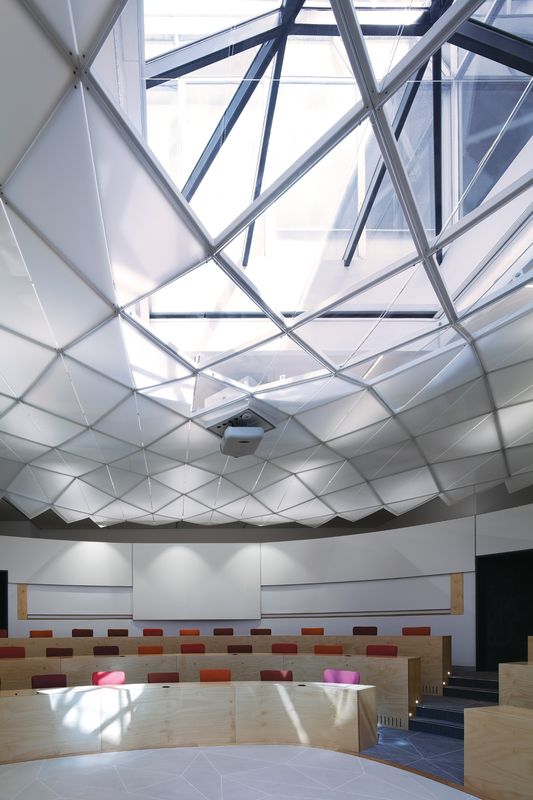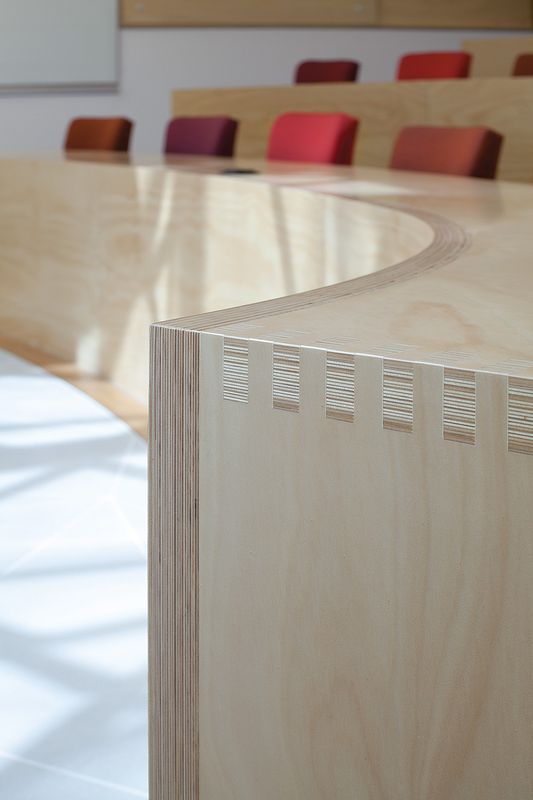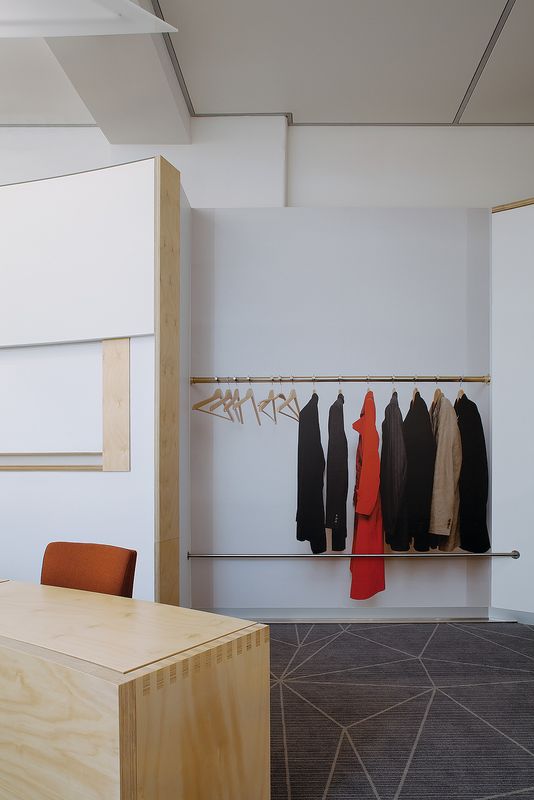In these days of Massive Open Online Courses (MOOCs) and smart teaching with increasingly smarter devices, it might seem a little odd to be spending time and energy designing a lecture theatre. After all, isn’t the formal lecture a relic of an older idea of academic culture? And if this is the case, isn’t then the lecture theatre a spatial type that we may soon do without? That was thought to be the case with the library, with the rise of digital text. But university libraries have experienced resurgence in use and popularity, primarily because they’ve been reinvented. No longer solely places of monastic quiet, the library has been reshaped as a collaborative learning environment that not only stores books but is also a place where students interact, talk, and use their laptops, phones, books and journals to engage with knowledge. The contemporary lecture theatre is undergoing a similar reinvention.
The ceiling is defined by triangulated planes of translucent acrylic suspended below stretched acoustic fabric.
Image: Brendan Finn
To mark the establishment of its new Melbourne School of Government, the Faculty of Arts at the University of Melbourne wanted a new, purpose-built space that not only signalled the clever teaching delivery offered by its programs but that was also a place that celebrated one of the university’s great teachers and one of the nation’s great public policy thinkers, Foundation Professor of Political Science William Macmahon Ball (1901-1986). James Jones and his team at the Melbourne office of Architectus worked closely with the dean of the Faculty of Arts, Professor Mark Considine, to devise a special lecture theatre that is inserted deep within the existing shell of the early-twentieth-century sandstone Old Arts building. The original space had been a flat-floor theatre with a skylight. It had been an acoustic disaster. Architectus stripped it out, stepped the floor and retained the skylight but re-glazed it and refashioned it completely. The combination of light well, new glass roof and suspended, milky translucent ceiling cloud has produced a giant light box, essentially a one-hundred-and-eighty-square-metre light fitting. The dynamically shaped ceiling is also an acoustic attenuator. The idea is that, environmentally, one can produce near-daylight conditions with natural light, complete blackout or any variety of lighting conditions; employ low velocity airconditioning; and achieve near-perfect acoustic conditions for voice projection.
The new seventy-five-seat theatre, planned in the round, can be configured for almost any teaching scenario: a traditional lecture setting in the dark, a moot parliament in virtual daylight, a place to practice oratory, team teaching with multiple projection points, or a place of debate with two lecterns (one of which moves). It is, without doubt, theatrical. As you arrive, you go through an acoustic “lock.” Each of the three vestibules has its floor, walls and ceiling lined in a dark, dense-weave pile carpet. There’s a sense of immediate occupation with a life-size photograph of coats hanging on the wall (I was fooled!). If a guest lecturer or debating “team” wants to make a grand entry, there’s a full-height, curving screen wall (that also accommodates the access ramp) from which one can emerge “on stage.” At the theatre’s centre is a flat, sandstone-paved ovoid – not a bullring but a “parliamentary” floor. There’s a sense of informality that one could move around this space, holding forth. The theatre’s gently stepped form means that speakers will be at eye level with those seated, maximizing engagement at every turn. People animate this space and bring it to life.
The centre of the theatre is paved in sandstone, like a “parliamentary” floor.
Image: Brendan Finn
At the same time, the theatre has two distinct divisions in terms of texture and technology. On the ground plane, traditional craft and natural materials are employed in furniture and finishes: beautifully jointed plantation plywood joinery, solid timber shrouds to each lectern where the timbers are joined with ebony tongues, and in the centre, the sandstone floor has been laid in irregular triangles and trapezoids. Above, it’s all high tech for lighting, ventilation and audiovisual projection, with artificial materials like translucent acrylic (also cut into triangles and trapezoids), and a further ceiling above that of micro-perforated, stretched acoustic fabric laid out in a grid.
Jones describes the William Macmahon Ball Theatre as a “Geoffrey Robertson space;” Ken Hodgson from the university’s Property and Campus Services calls it “The United Nations Room.” For me, the exquisite quality of the theatre’s natural light made me feel as though I could be teaching outside, speaking not just to students of today but perhaps in an echo of Periclean Greece, standing on its sandstone centre, somewhere in the Athenian agora, rubbing shoulders with Plato and Socrates, and practising the “dialectical method,” still the essence of first-rate teaching by reasoned argument, still the essence of today’s political debate. “Mac Ball” would have probably agreed, but he would have scoffed at my nostalgia and instead urged his listeners to question my certainty, to experiment with the space’s multiple teaching points, and come to their own conclusions, urging them to become intellectually ambitious for ideas – not his nor mine but their own.
Professor Philip Goad is Chair of Architecture at the University of Melbourne. He had no involvement with the William Macmahon Ball Theatre project.
Products and materials
- Walls and ceilings
- A30 Microacoustic fabric from Barrisol with Autex insulation. Steel frame with perspex panels manufactured by Wilhelmsen Manufacturing.
- Windows
- Horizontal retractable blind from Perfect Blinds.
- Flooring
- Timber-framed tiering on concrete slab. Carpets from Rugs Carpet & Design. Stringy bark timber trim by A & A Cabinets. Sandstone in ‘Mount White’ from Gosford Quarries.
- Lighting
- Delta light, Global Track light and L’eminence LED light, all from Inlite.
- Furniture
- Hoop pine ply joinery by A & A Cabinets. H ä fele joinery hardware. Stratos coat hooks from Enware. Coat hook in desks from H ä fele. Chairs from Textile Mania.
- Other
- Colourback glass writing surface in Dulux 'Lexicon Quarter.' Digitally printed vinyl wall graphic by Fleetmark. Ideapaint whiteboard surface from Baresque. Clipping rail by Hold Ups.
Credits
- Project
- William Macmahon Ball Theatre
- Design practice
- Architectus
Australia
- Project Team
- Ruth Wilson, James Jones, Marina Carroll, Joanne King, Petrina Moore, Len Parker, Toby Woolley
- Consultants
-
Audiovisual
UT Consulting
Builder United Commercial Projects
Building surveyor McKenzie Group
Engineer AECOM
Heritage consultant Trethowan Architecture
Quantity surveyor Slattery Australia
Structural engineer John Horan & Associates
- Site Details
-
Location
Melbourne,
Vic,
Australia
- Project Details
-
Status
Built
Completion date 2013
Design, documentation 8 months
Construction 7 months
Category Interiors
Type Theatres
Source
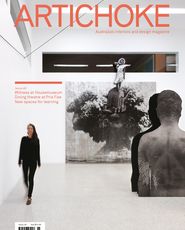
Project
Published online: 13 Jan 2015
Words:
Philip Goad
Images:
Brendan Finn
Issue
Artichoke, September 2014

