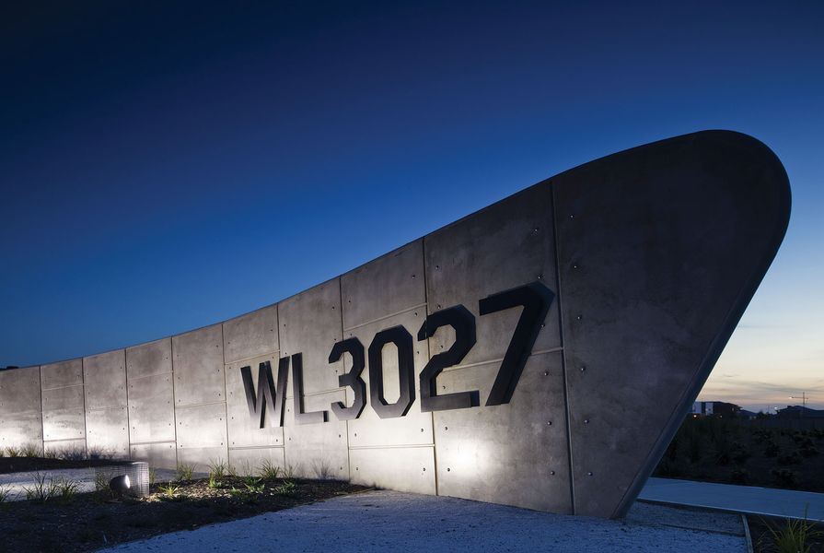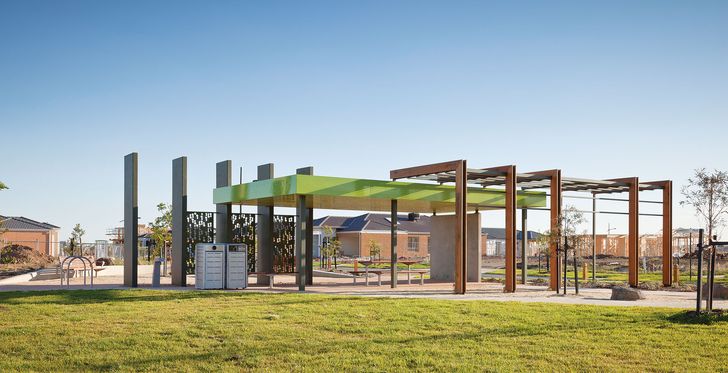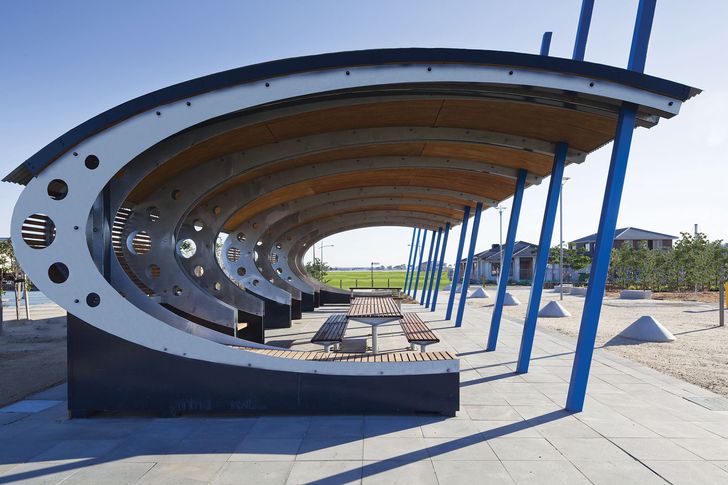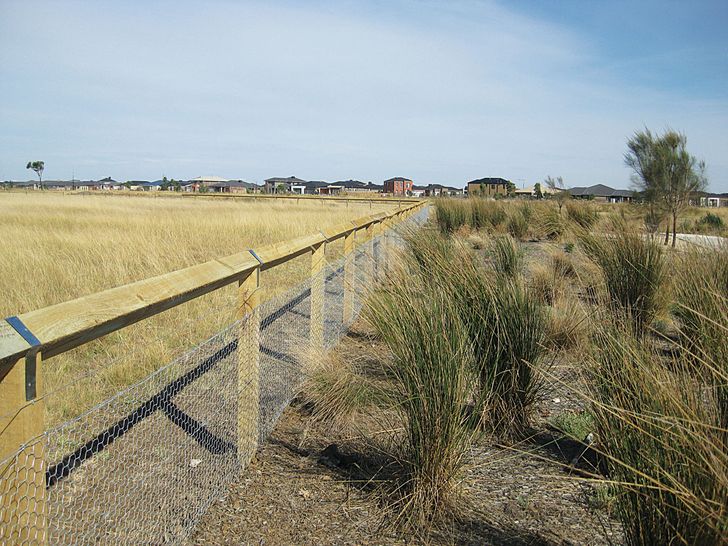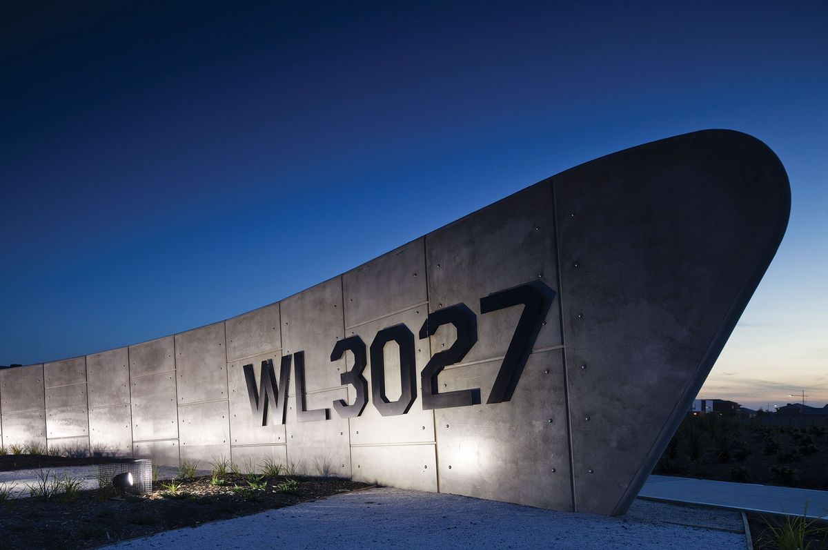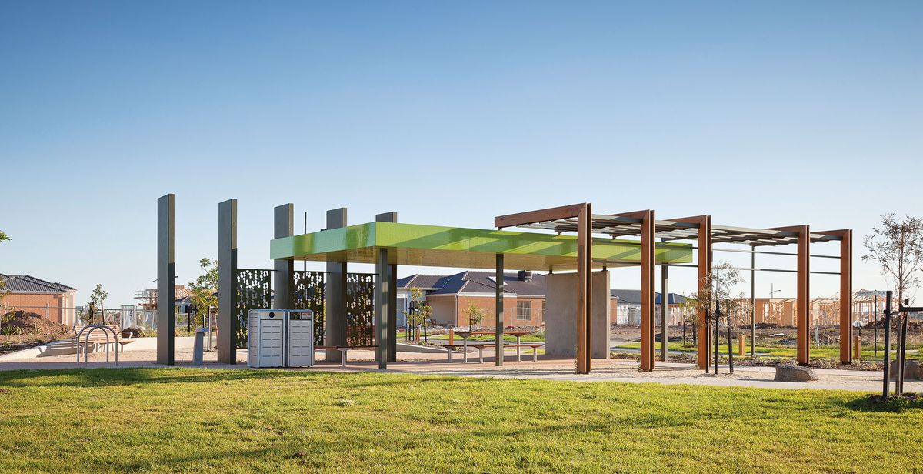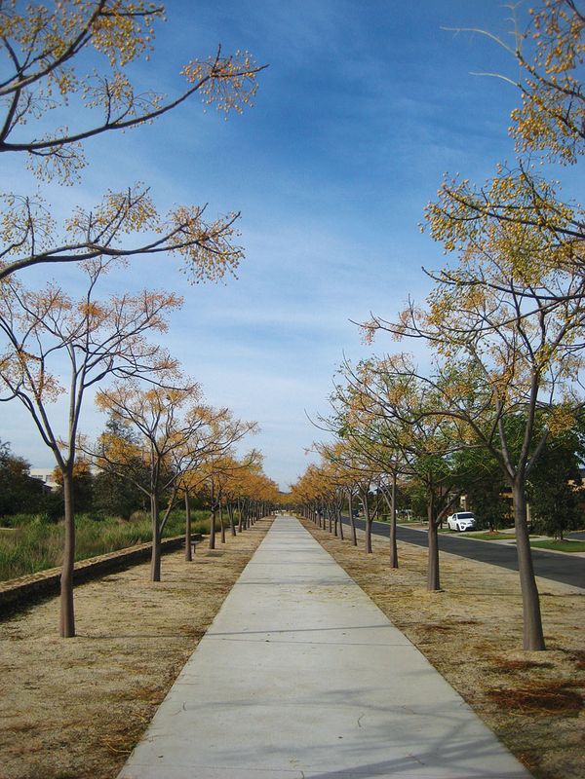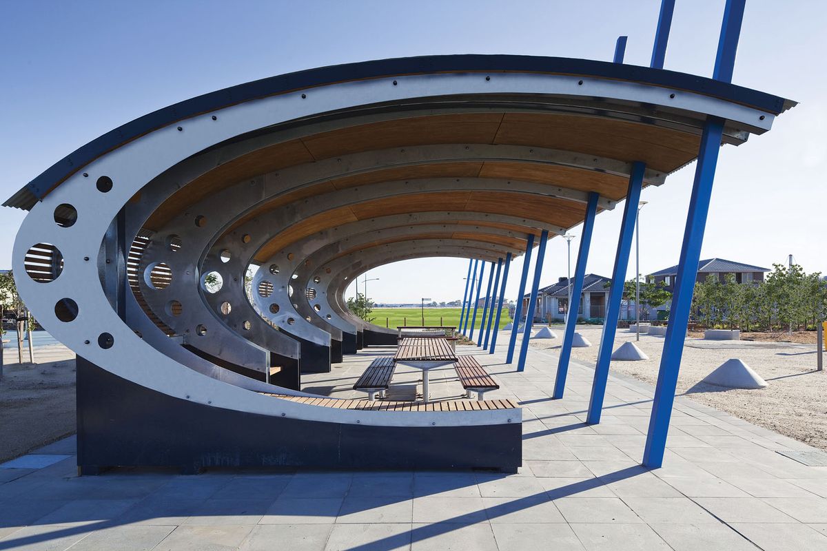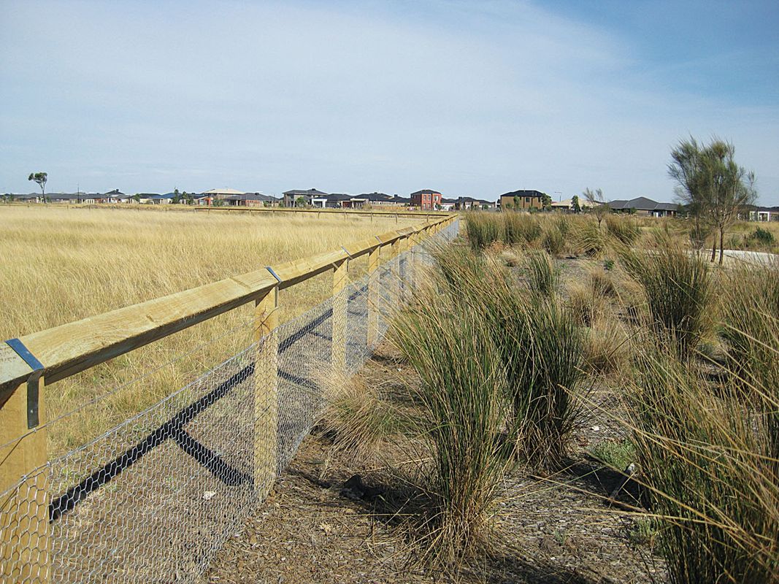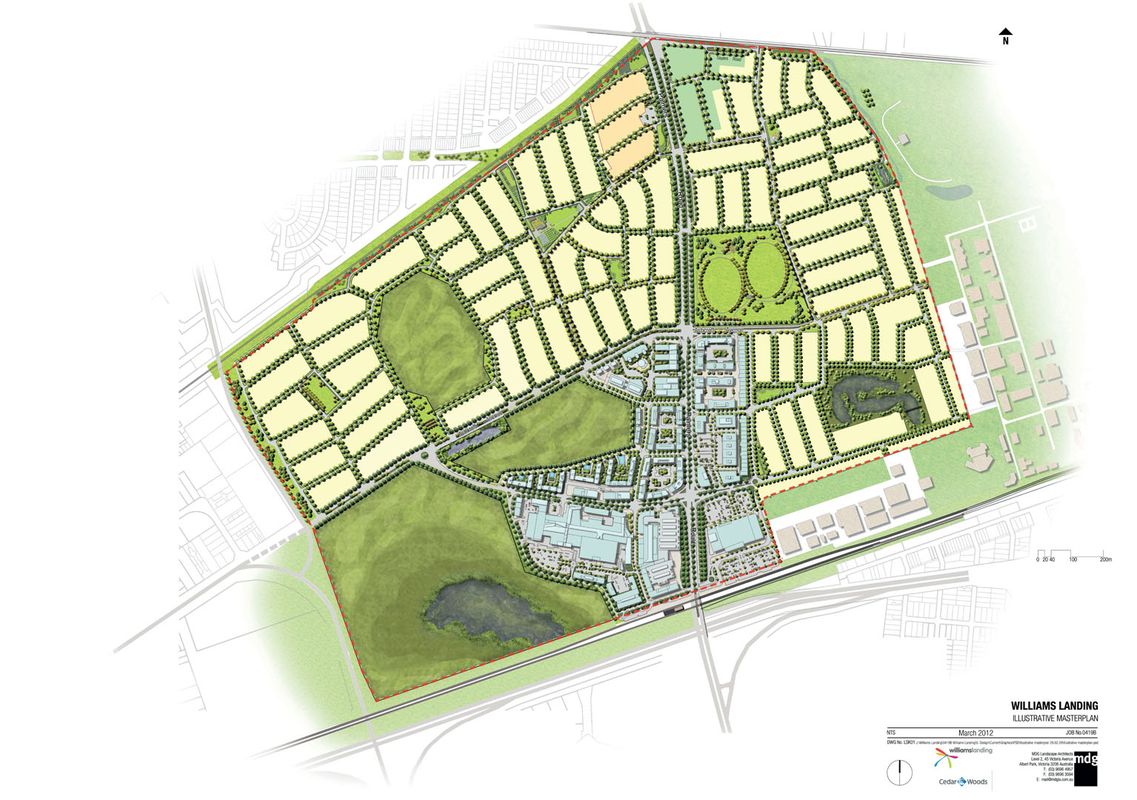Keeping the aeronautical history of its location on board, Williams Landing is a suburb located on the site of the former Royal Australian Air Force (RAAF) Williams airfield base at Laverton, nineteen kilometres south-west of Melbourne. Following the base’s sale by the Commonwealth of Australia, and subsequent rezoning, all airfield infrastructure was removed and ground remediation work carried out prior to its redevelopment as a masterplanned community. Civil construction commenced in 2008.
The developer, Cedar Woods Properties, entrusted MDG Landscape Architects to pilot an identity across the suburb. The entrance delineation is bold, a metallic-looking pronouncement, all curvy concrete, replicating a large riveted aileron jutting out of the ground. Emphatically emblazoned on it are the suburb’s initials and postcode, WL 3027, imparting the sense of unique aircraft alphanumeric identification. Uniform, alternating striations of groundcover and crushed rock radiate from the entry feature, continuing their trajectories on the other side of the road. In nearby Ashcroft Park, outdoor seating positioned under the curvature of a skeletal fuselage assemblage is aligned in the direction of a former runway. MDG’s response to the industrial heritage of the site rises above the predictable by way of the robust execution of its design. The structure, which emulates a cutaway of an oval monocoque with exposed steel bulkheads roofed by longerons and a permeable wall of stringers, is first-class, lifting the user’s imagination from a sense of place grounded in the past, to soar up across the landscape with a view to future horizons.
Williams Landing is subdivided into four residential neighbourhoods plus a fifty-hectare town centre opposite the train station. The suburb has characteristics typical of many urban renewal sites in Australia, being a large-scale, integrated development produced by a single development entity providing physical, social and economic infrastructure. Unlike nearby Caroline Springs, Williams Landing has benefited from its proximity to an existing public transport network. Placemaking has been made easier for Cedar Woods by the site’s recent history. However, besides MDG’s aeronautical-inspired insertions and the steam and biplane photomural at the station, De Havilland Circuit and Cumulus Street are the only obvious aerial references currently at Williams Landing’s two realized neighbourhoods, Ashcroft and Kingwell.
Slick, tall shelters add a contemporary character to the estate.
Image: James Newman
As part of its planning application, Cedar Woods commissioned a management plan to determine the extent of ecologically significant areas on site. Due in considerable part to its destruction through peri-urban expansion across Victoria’s western basalt plains, natural grassland is classified as nationally threatened under the federal Environment Protection and Biodiversity Conservation Act 1999 (EPBC Act). Although fifty hectares, or 20 percent, of the site was already set aside in three conservation reserves prior to redevelopment, another one hundred hectares of nationally significant grassland was allowed to be cleared on the proviso that the developer agree to pay a five-hundred-thousand-dollar offset to Trust for Nature for the purchase and management of a comparable site. Threatened species at Williams Landing include the large-fruit fireweed (Senecio macrocarpus), basalt podolepis (Podolepsis sp. basalt plain), the striped legless lizard (Delmar impar) and a significant five hundred-strong population of the critically endangered spiny rice-flower (Pimelea spinescens subsp. spinescens). Wetlands provide habitat for the vulnerable growling grass frog (Litoria raniformis), endangered Australasian bittern (Botaurus poiciloptilus) and other species of migrating waterbirds.
A bold park shelter continues the ongoing aeronautical themes found in the estate.
Image: James Newman
To mitigate potential negative impacts on threatened species and comply with the EPBC Act, Cedar Woods instigated a salvage program for the legless lizard and several plant species. This involved seed collection, ex-situ breeding and relocation and replanting within the reserves. The proximity and interspersed nature of the conservation reserves to housing has many implications for threatened species management, such as predation of legless lizards by domestic cats and the introduction of weeds through the dumping of garden refuse. Planned arterial roads will fragment the reserved areas, the combined size of which is well below the 150 hectares set as a minimum area for maintaining a viable population of legless lizards.
Edges of neighbourhoods and conservation reserves appear abrupt as the mass and volume of dwellings form a bulky line in disparate juxtaposition to the weightlessness of the adjacent grassland and sky. The effect will be further accentuated with the addition of the Elmstead neighbourhood and the completion of the town centre over the coming years. The exclusion of the public from the reserves will probably bolster negative perceptions of grasslands, which may be alleviated to some extent by the City of Wyndham’s future delivery of fifteen hectares of recreational open space, planned to include a multi-sport reserve and to complement the existing Federation Trail shared path.
Fifty hectares, or 20 percent, of the estate was reserved for endangered grasslands prior to redevelopment.
Image: James Newman
The integration of public transport in the early stages of Williams Landing’s development has been beneficial for developer and community alike. Since the new Williams Landing railway station opened in April 2013, land sales have more than doubled. New and extended bus routes were added to coincide with the station’s opening, though most bus services only meet every second train arrival and cease soon after 8 pm. All five hundred spaces in the station’s car park were full during a mid-morning weekday visit, supporting claims by residents that if they didn’t arrive by 7 am they were consigned to riddle the undeveloped verges adjacent the station. The bicycle parking cage at the station was also full, its capacity to meet future demand equally doubtful. Indications are that responses by government in the planning of public transport infrastructure in new developments still aren’t heeding the prescient admonishments of the late Paul Mees, a leading Australian transport and land-use researcher.
Williams Landing presents the usual mélange of planning challenges faced in establishing masterplanned communities on urban renewal sites. Meeting long-term conservation objectives within such a residential environment will be demanding. However, the development’s proximity to road and rail puts it in good stead, making it a destination that is within easy reach of surrounding suburbs and Melbourne’s CBD. Williams Landing is taking off, fasten your seatbelts.
Credits
- Project
- Williams Landing
- Project developer
- Cedar Woods Properties
Australia
- Consultants
-
Engineering design
Breese Pitt Dixon, Urban Design and Management
Landscape architect MDG Landscape Architects
Planning Contour Consultants Australia
Urban design RobertsDay
- Site Details
-
Location
Melbourne,
Vic,
Australia
- Project Details
-
Status
Built
Website williamslanding.com.au
Category Landscape / urban, Residential
Type Conservation, Outdoor / gardens, Parks, Public / civic
Source
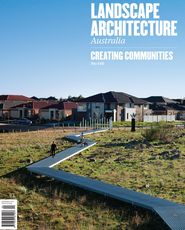
Project
Published online: 4 Jun 2014
Words:
Julian Bull
Images:
Bronwyn Skidmore, MDG Landscape Architects.,
James Newman
Issue
Landscape Architecture Australia, November 2013

