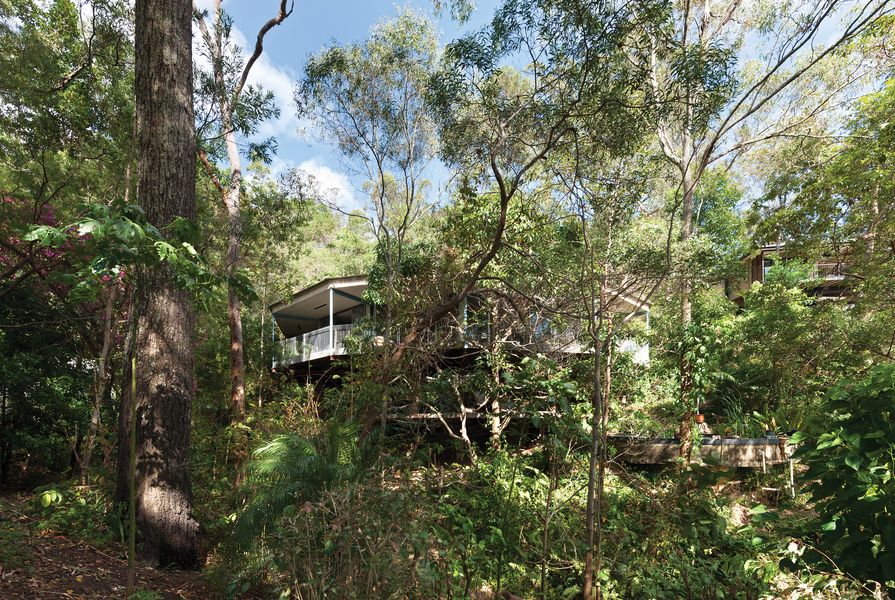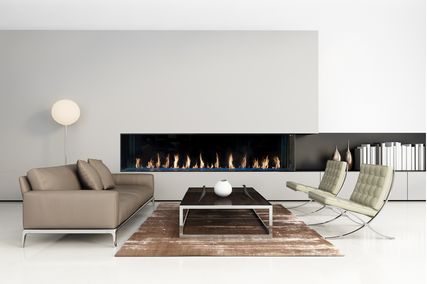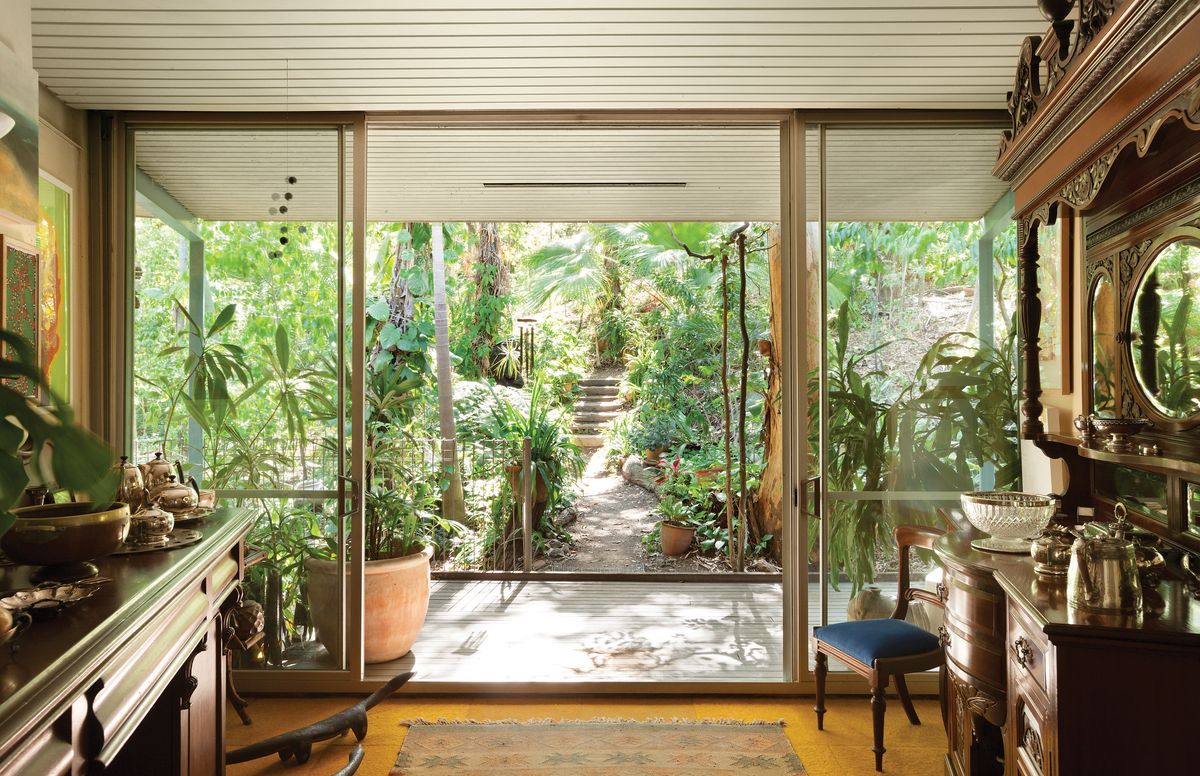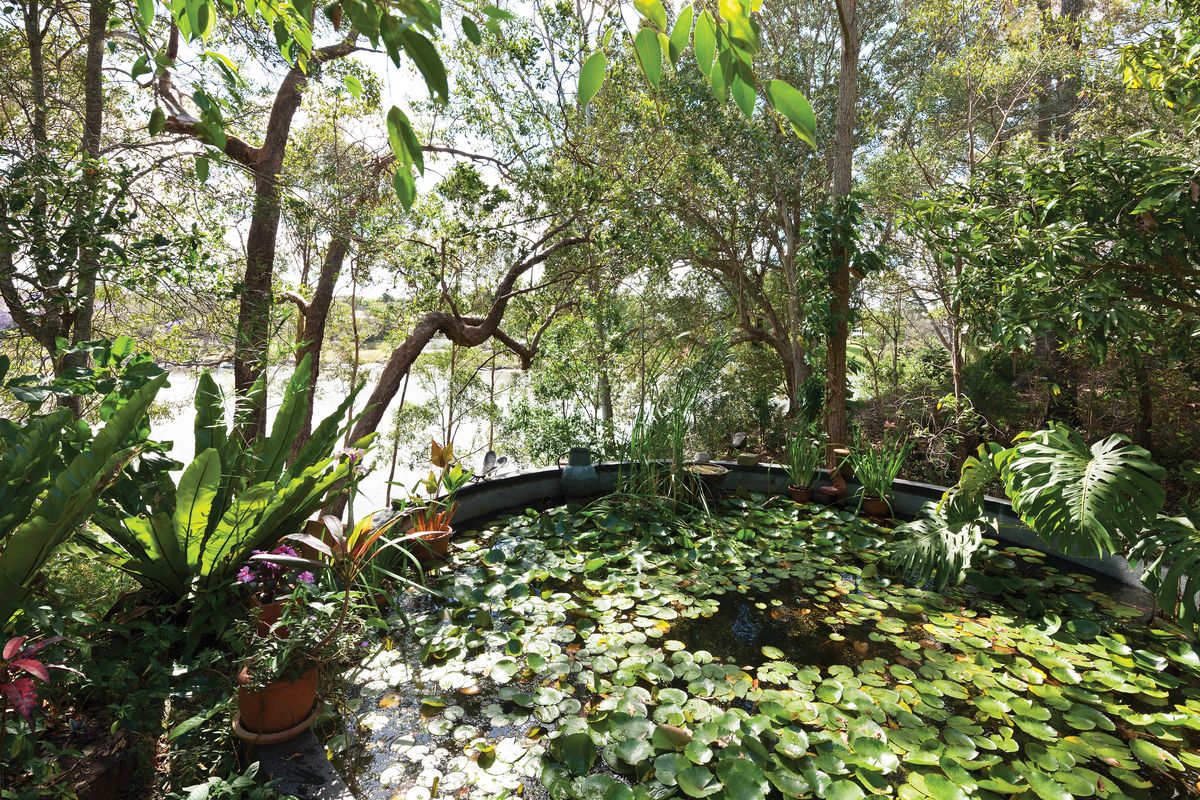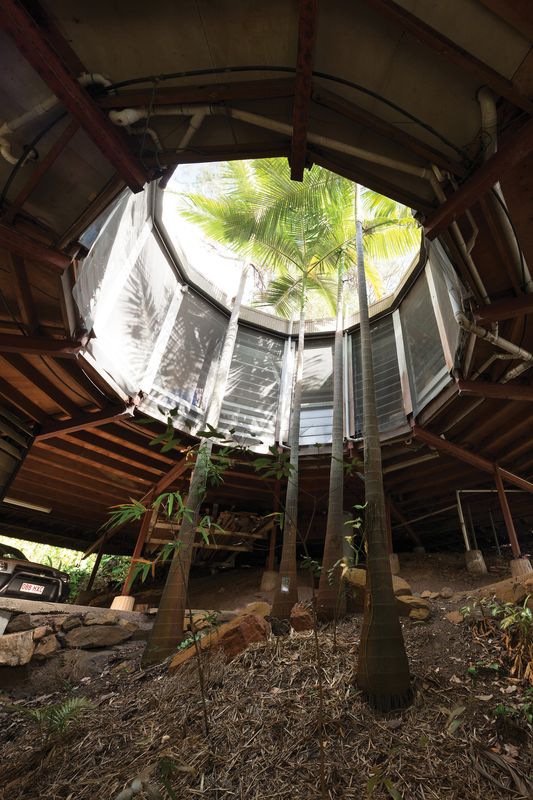Winterwood hovers discreetly among dense native vegetation in a deep gully on the western edge of the Brisbane River. Designed by American-trained architect Don Woolard in 1974, the doughnut-shaped house was conceived in the spirit of regional modernism, with a systematic, radial structure built with the assistance of university students. Contrary to its title, Winterwood is a summer house. Located in the lush, bushland setting of Fig Tree Pocket, it was expressly designed to cope well in Brisbane’s subtropical climate.
At the time that Woolard secured the 2,300-square-metre property and designed Winterwood, he also taught architecture at the nearby University of Queensland. The site was part of a subdivision of a larger estate established in the early twentieth century by Reginald Roe, the first vice-chancellor of the university. The land was later subdivided by Ronald Burns. The site was one of the last to be sold, considered too steep by many and without adequate clearing. The current owners, Walter and Elizabeth, acquired the property from Woolard in 1982, the week after it had been passed in at auction.
Cross-ventilation is achieved in every room by virtue of the home’s hollow, circular form. Artwork: Papunya Tula Artists – Nolan Tjapangati, Punkilpirri Travel, 1989.
Image: Dianna Snape
Their first morning at Winterwood was a memorable one. Walter and Elizabeth were woken early by the collective whiz of small children on tricycles, circling the verandah as if it were a velodrome. This tradition, they say, continued for years and later developed to include bicycles and skateboards. It spoke of two things: the serendipitous opportunities of the circular plan and the boundless nature of both the house and the site. Each of the twelve segments of the house’s fully glazed perimeter opens out to the continuous circular verandah; a verandah, that remains semipublic to those with local knowledge, in a suburban enclave without physical fences or social boundaries.
Walter and Elizabeth’s son and daughter were of a similar age to many of the children who lived on the same street. The boys outnumbered the girls fourteen to four, so it was considered “boys’ country” and lifelong bonds were forged during the time spent exploring the surrounding bush, fishing for sharks and commanding the river in tinnies. With the bush came bush creatures and like the breezes and the sunlight, they floated inside, too. Birds were regularly coaxed back outdoors, as were devious bush turkeys, possums and sometimes snakes. If the wildlife didn’t suggest the immediacy of nature, the rain, storms and river-flooding did. Had the 1974 flood not coincided with early construction of the house, perhaps the comparable event of 2011 would have had more serious consequences.
Each of the twelve segments of the house’s fully glazed perimeter opens out to a continuous circular verandah.
Image: Dianna Snape
The making of Winterwood was a study in climate-responsive architecture as much as it was a theoretical exercise inspired by another twelve-sided polygonal building. American architect George Keck proposed a three-tiered, dodecagonal house to be part of Chicago’s Century of Progress International Exposition in 1933, and it was this prototype that Woolard responded to. In contrast to Keck’s design, now sited on the bank of Lake Michigan, Winterwood was designed with a single, principal level hovering high above the riverbank. Woolard was considered to “have special expertise in subtropical architecture and it was this predilection that saw him favour moves to facilitate natural light and ventilation, a departure from Keck’s proposal.
Cross-ventilation is achieved in every room by virtue of the home’s hollow, circular form. Double sliding glass doors to each segment of the outer perimeter, and floor-to-ceiling glass louvres to each part of the inner perimeter around a vertical garden of palms and bamboo, draw in river breezes and illuminate the interior. The surrounding vegetation helps to maintain a cool microclimate and tempers exposure of the glass house to sun as well as to visible river traffic and neighbours. The nature of the topography, high at the street and falling steeply down to the river, cradles the building and protects it from westerly winds in winter and the harsh afternoon sun in summer.
The topography, high at the street and falling steeply down to the river, protects the building from winds and harsh summer sun.
Image: Dianna Snape
Winterwood combines a sophisticated design concept with a structural system of exceptional economy. A radial framework of steel posts and beams comprises the primary structure, supporting both the roof and floor and cantilevering to also support the verandah. This system expresses each piece of the dodecagon identically. Concrete foundations at the base of each column are cast rather curiously from upturned rubbish bin formwork, which is in keeping with the experimental and elementary character of the building. All ceilings are made from coated roll-formed aluminium, laid to express the segmental nature of each room.
The planning of the house reflects the rational nature of the structure. Six of the twelve portions are dedicated to the bedrooms, robes and study, while the other portions are dedicated to public and service zones including the entry, laundry, kitchen, living and dining areas. The geometrical issue of triangular spaces is solved simply with integrally fixed, central circular tables and benches in the laundry, kitchen and dining room. Originally, walls stopped short of the ceiling, storage cupboards remained as open shelves and only curtains divided bedrooms from the interior corridor. Some years later, interior walls were added to partition the children’s bedrooms and shelving was built in.
Floor-to-ceiling glass louvres to each part of the inner perimeter draw in river breezes and illuminate the interior. Artwork: Stephen Baxter, That Japanese princess with silicone breasts and Taiwanese ball who own Surfers Paradise, 1988.
Image: Dianna Snape
In response to the unsuitability of the original bitumen membrane roof for a structure with some inherent movement, a new metal roof was installed in 1983. The fall of the roof was flipped to the outer perimeter in order to reduce leaf build-up at the inner edge and gutters were installed over the entrance. This alteration solved the ongoing issue of water ingress and means now that in heavy downpours, rain falls freely off the roof edge in a dramatic cascade that is captured in the gully below.
A scattering of orange bushes and mango trees is the only evidence of the original fruit orchard established in the early twentieth century; it is now scarce competition for what is predominantly a native bush setting. Walter and Elizabeth are dedicated to its regeneration, continuing the tradition established by Reginald Roe to maintain a natural ecosystem, including maintaining the gullies that work to manage erosion of the hillside. The indigenous landscape is as much a part of life here as the tidal river, the ever-present breezes and the dappled sunlight, all of which contribute to making this most unassuming of structures such an extraordinary place to live.
Credits
- Project
- Winterwood
- Architect
- Don Woolard
- Site Details
-
Location
Brisbane,
Qld,
Australia
Site type Suburban
- Project Details
-
Status
Built
Category Residential
Type New houses
Source
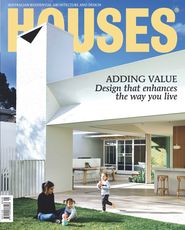
Project
Published online: 22 Feb 2017
Words:
Michelle Bailey
Images:
Dianna Snape
Issue
Houses, October 2016

