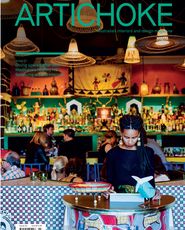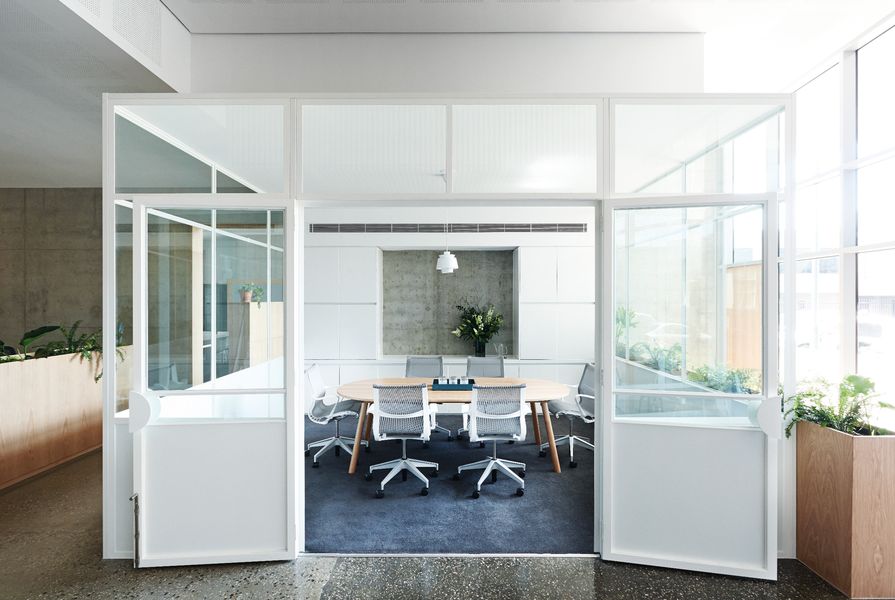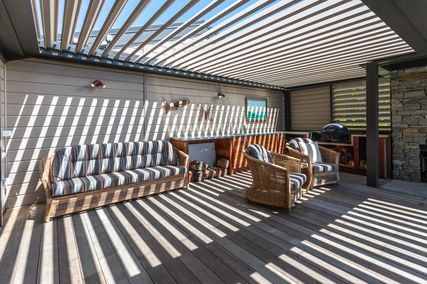A workspace can act as a powerful ingredient in the image of a business and it is perhaps no more pertinent than for those working in property. Wolfdene, a business concerned with multiple aspects of the built environment including design and construct, landscaping and real estate, has seized this opportunity for its new Prahran office. The fitout, designed by young practice Larritt-Evans, creates a memorable impression – one that communicates that Wolfdene is serious about good design.
Wolfdene has an in-house design team but commonly works with other architects and designers. In the case of its own office, Wolfdene invited Larritt-Evans creative director Claire Larritt-Evans to collaborate with its design team. The collaboration was significant in the early stages of the project. Wolfdene’s director of planning and design, Karina Sunk, developed the floor plan to ensure they achieved the functional flow they needed, including provision for future expansion. The design team also assembled mood boards to gesture toward an aesthetic direction. Once the basics of the design were untangled, Wolfdene more or less gave Larritt-Evans the freedom to operate autonomously.
Each workstation is wrapped in a timber surround, lined with felted acoustic panelling, which acts as a soft counter material to the concrete.
Image: Eve Wilson
There’s no doubt Wolfdene’s directors were seduced by the Scandinavian minimalist aesthetic of Larritt-Evans’s previous projects, but it was her dual background in interior design and styling that they found particularly attractive. The directors wanted to partner with a designer who could organize everything and minimize disruption to their business during relocation. Not only did Larritt-Evans design the space, she organized everything from loose furniture to artwork and pot plants and even stocked the kitchen drawer with cling wrap, raising the bar on the concept of “full service.” With Larritt-Evans given the opportunity to drive every decision, from schematic design to completion, her vision permeates every detail.
The space is an amalgamation of three empty concrete tenancies on the ground floor of a new mid-rise building. While the three tenancies are connected they still read as three distinct zones. The entry is located through the middle zone and hosts the boardroom and reception. This zone is flanked by the designer’s workspace on one end and the directors' offices plus support team on the other. The desk spaces are arranged predominantly along the north face, making use of the natural northern light.
Both the Wolfdene team and Larritt-Evans were enamoured of the existing concrete walls, particularly under the natural light flooding the space. Larritt-Evans was keen to expose as much concrete as possible, massaging the planning and joinery design to suit and using the concrete as the anchor point when selecting other finishes.
The entry is the hero of the office. Using the concrete wall as its backdrop, the reception counter’s graceful composition of white marble, timber battening, oak veneer and jewel-like wall lights provides a striking impression from the moment of arrival.
The reception’s graceful composition of white marble, timber battening, oak veneer and jewel-like wall lights provides a striking first impression.
Image: Eve Wilson
Timber is used throughout the space, cladding workstations and storage units and injecting warmth into the concrete shell. Each workstation is wrapped in a low-height timber surround, internally lined with felted acoustic panelling. The grey felt panelling acts as a soft counter material to the concrete.
Larritt-Evans took her time researching the appropriate wall lining to resolve the issue of acoustics. She sourced a white panel with gridded pinpricks and used this to line the ceiling and selected walls. The simplicity of the profile and the fine perforations provide a subtle, minimal texture that takes a back seat to the oak and concrete, while working hard to provide much-needed acoustic absorption. Contrasting bright white has also been used for the steel-framed glass partitions that enclose the boardroom and the directors' offices. The abundance of flat white surfaces bounces light through the space, illuminating the texture of the concrete.
In terms of styling, chunky textured rugs, leather accents and greenery humanize the space, grounding the austerity of the concrete into a liveable environment. The directors’ offices are styled in response to their personalities and interests, taking particular care with the selection of artwork. Although their involvement in the design process was reasonably minimal, Larritt-Evans was mindful of the people who would work in the space, ensuring that their environment responded to their individual needs.
Larritt-Evans listened closely to the client throughout the design process, collaborating where needed. The client responded with trust and openness, feeding a positive relationship. The result is a cohesive and thoughtfully composed space that exaggerates the theatre of the existing concrete shell. The workspace is not only for Wolfdene’s staff to enjoy each day, it’s one that leaves a strong impression on those who visit. It’s perhaps Wolfdene’s way of demonstrating to its audience that it has sharp style and vision.
Products and materials
- Walls and ceilings
- Existing concrete, sealed with Dulux APP Surfaceshield S. Boral Echostop perforated acoustic plasterboard. EchoPanel from Woven Image.
- Doors
- New Tasmanian oak solid door with custom-made steel handles. Walkways framed in Tasmanian oak.
- Flooring
- Existing cement floor, polished. Escape Twist wool carpet in Stomp from Supertuft Carpet. All rugs made by Larritt-Evans.
- Lighting
- Portal light by Christopher Boots in reception. Clamp Lamp 201 by La Lampe Gras from Luke Furniture on creatives' desks. Lektor lamp from Fred International and Gubi Grasshopper floor lamp from Cult in directors’ offices. Jørn Utzon JUI pendant from Great Dane. Muuto Leaf Lamp from Surrounding.
- Furniture
- In creative work zone: Aeron B work chair in graphite from Living Edge; custom-made workstations featuring EchoPanel pin-up internals. In offices: Duna cantilevered chair upholstered in Cuoio TC 295 from NSW Leather; Kiyo desk in walnut and American oak from Jardan; walnut built-in joinery by Larritt-Evans; Aeron B work chair in graphite from Living Edge; Navy chair from Jardan. In boardroom: Kiyo table in American oak from Jardan; Herman Miller Setu chair from Living Edge; custom-made joinery by Larritt-Evans.
- Other
- Desk accessories from Country Road. Styling elements from Safari Living. Plants from Glasshaus.
Credits
- Project
- Wolfdene
- Design practice
- Larritt-Evans
Melbourne, Vic, Australia
- Project Team
- Claire Larritt-Evans, Emily Stubbe
- Consultants
-
Access consultant
Access Control
Builder K & K Industries
Heating and cooling Corporate Air
Project manager K & K Industries
Surveyor Code Control
Track lighting and downlights In Focus Luminations
- Site Details
-
Location
Melbourne,
Vic,
Australia
Site type Urban
- Project Details
-
Status
Built
Design, documentation 3 months
Construction 3 months
Category Interiors
Type Refurbishment, Workplace
Source

Project
Published online: 3 Feb 2016
Words:
Ella Leoncio
Images:
Eve Wilson
Issue
Artichoke, September 2015























