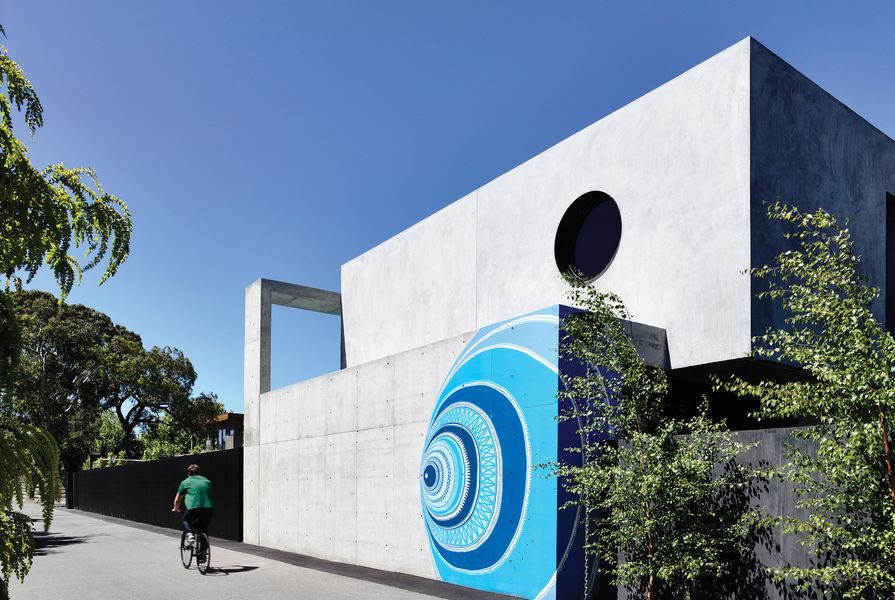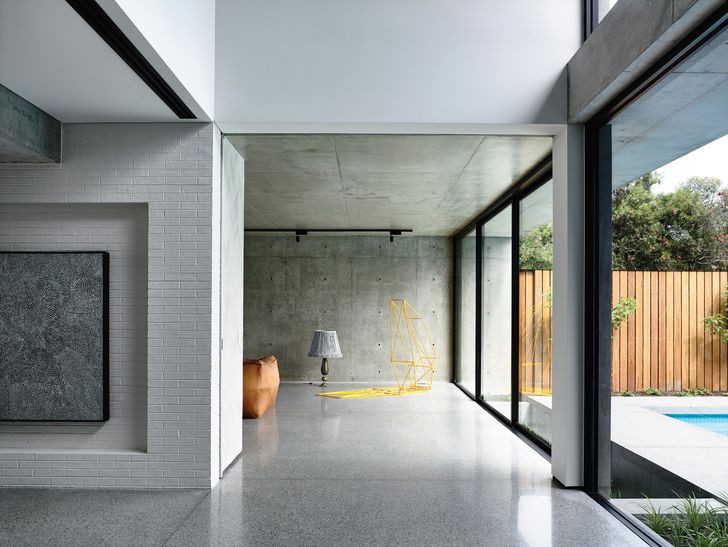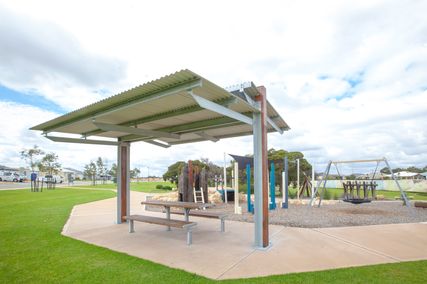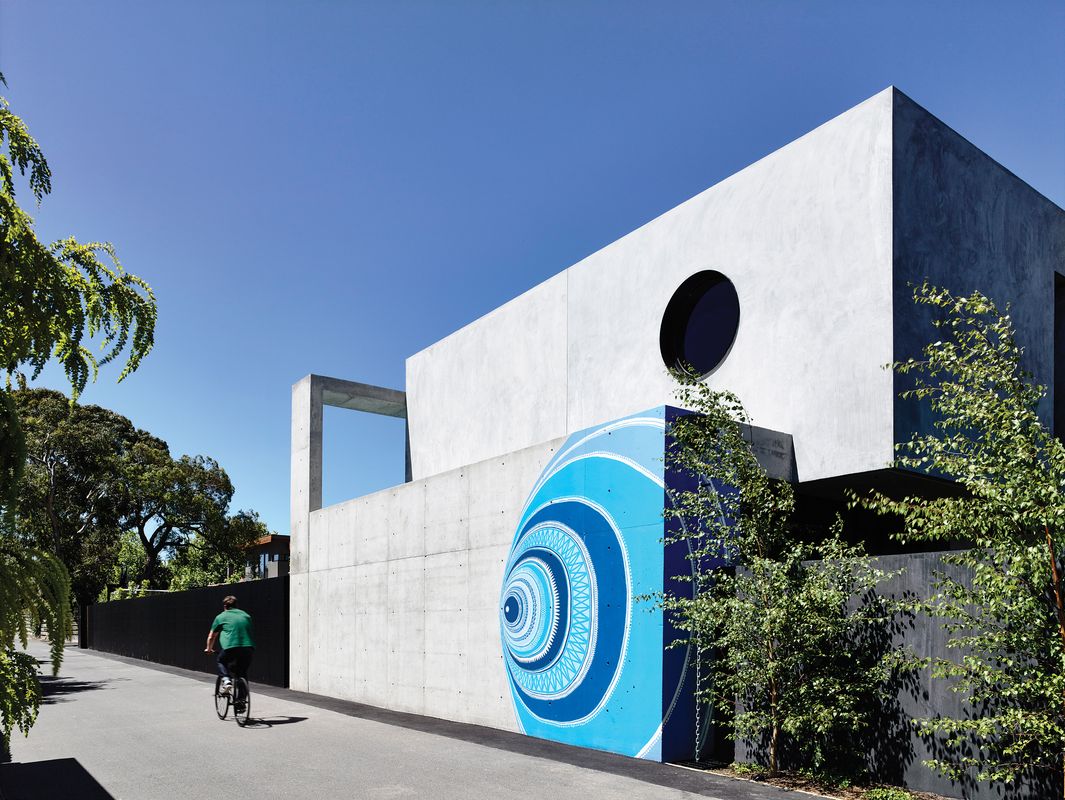On approaching Wolseley House, it is the unique solidity of concrete that first catches your eye. Positioned among the conservative homes of Melbourne’s Brighton on a typically quiet street, a series of striking linear planes rises behind a street boundary of vertical timber where, from the footpath, an urge of curiosity is born. Then it’s the mural. Handpainted by Melbourne artist Lucas Grogan in captivating layers of blue and white, the spherical graphic tempts you into its laneway, inviting you to admire its off-form concrete canvas and asking you to linger longer; literally. These small, painted words shared with passers-by find their place within the deep hues. They were scribed for the owners in memory of a loved one passed and as a reminder of those extra few moments we should all allow ourselves. Beyond these tender tributes is a house that holds connected family living and robust material expression at its core.
Passing through the timber gate from the street, a full-height glass door pivots open before you, beneath the low cantilever of a concrete awning. As you’re funnelled into the entry court the ceiling dramatically lifts, becoming a double-height volume where views of the pool and ground floor are revealed.
Owners Anna and Nick McKimm held clear visions for their home when they began the design process with Lorenzo Garizio, Nick’s business partner and head of design at McKimm. The young family of five had a strong desire for connectivity between shared spaces, wanting an uncomplicated flow between zones. Across the ground floor the living, kitchen and lounge zones are set back from the full-height glazing of the facade, which looks out onto the central yard and pool. Circulation occurs along the glazing line, with each space openly facing onto the transparency.
At the entry, a double-height volume opens to views across the pool and ground floor of the house. Artwork (L-R): Anna Pretyarre; Dion Horstmans.
Image: Derek Swalwell
Against the internal surfaces of concrete, warmth is introduced by timber wall and ceiling cladding, while soft white lines of plasterboard, dropped bulkheads and flawless shadow lines run between spaces, creating planes of continuity and symmetry. In the living room, where the family spends most of its time, a canopy of timber sails across the ceiling then folds to become a wall surface, while a facade of black sheet metal wraps above the neighbouring fireplace and penetrates the roof, its precise alignment a bold form visible from the yard. The mural finds its way from the laneway, through the facade and into the formal living room, injecting it with depth and colour.
The kitchen is centrally located on the ground floor as the heart of the home, allowing dining, living and outdoor entertaining spaces to be easily serviced. Between the kitchen and outdoor barbecue full-height glass doors slide open, allowing ease of movement from one space to another and negating the need for a second kitchen. Against a backdrop of dark timber joinery, the kitchen’s island bench appears as a distinct piece of furniture. Lorenzo describes how the object, made from brass and left unsealed, was designed “to patina, age and wear” as hands, homework and everyday use create living texture on its surface.
The kitchen is located as the heart of the home, allowing dining, living and outdoor entertaining spaces to be easily serviced. Artwork: Enzo Mari.
Image: Derek Swalwell
Diagrammatically the house takes an “L” shape. Wrapping a centrally located yard, it faces its north and west aspects and is otherwise built to the site’s boundaries. On the eastern facade, which is accessed from the kitchen and family room, a narrow courtyard of planting and paving draws light into its adjoining spaces and offers a serene alternative to views of the neighbouring fence.
Within a context of high fences and privacy, the home offers its yard to the laneway along its western elevation. An automated section of fence slides open, encouraging neighbouring residents and their skateboards to cross the lane and enjoy views of the oasis that exists within.
Accessed via a stair that seemingly floats within the glazing that surrounds it, the bedrooms find their place on the upper floor. Below ground level, a subterranean sanctum opens onto a greened terrace, carved away beside the ground-floor entry, offering light into the basement retreat.
Meticulous detailing and deliberation are common themes throughout the Wolseley House. Every plane has purpose, every corner is carefully considered. Even the Edwardian house that previously occupied the site was afforded kindness and moved to Daylesford for a second life. The client’s desired aesthetic of honest material expression allowed Lorenzo to celebrate the intrinsic rawness within the selected materials. Many surfaces were left untreated, encouraging them to age and develop character.
Within its arresting form of solid cantilevers and striking planes, this house is well serviced. With a pool, gym, steam room and the potential for late-night basement entertaining, the Wolseley House does invite you to linger longer. To the point where you think you may never want to leave.
Products and materials
- Roofing
- Lysaght Klip-Lok roof cladding.
- External walls
- Boral off-form concrete; Austral Bricks brickwork, rendered.
- Internal walls
- Boral plasterboard, painted and off-form concrete; Big River American oak panelling.
- Windows
- Alspec aluminium frames.
- Doors
- Spence Doors semi-solid MDF doors.
- Flooring
- Pebble Mix and Mentone Premix concrete hyperfloor; Don Currie Carpets wool carpet; Big River American oak.
- Lighting
- Great Dane Lean Light; Toss B pendants and Ball pendant (ensuite), both from Hub Furniture.
- Kitchen
- Miele pyrolytic oven, combination steam oven, induction cooktop and fully integrated dishwasher; Qasair rangehood; Liebherr integrated fridge; Vintec beer/wine storage cabinet; Zip Industries Zip Chiller tap.
- Bathroom
- Clearwater freestanding bath and Pol bath/shower mixer, both from Reece; Catalano toilet suite and washbasin, Fantini basin mixer and shower rose, all from Rogerseller.
- Heating and cooling
- Samsung reverse-cycle airconditioning.
- Other
- Jardan furniture.
Credits
- Project
- Wolseley House
- Architect
- McKimm
Melbourne, Vic, Australia
- Project Team
- Lorenzo Garizio, Matt McKimm
- Consultants
-
Builder
McKimm
Engineer BDD Engineering
Landscape design Gills Landscaping
- Site Details
-
Location
Melbourne,
Vic,
Australia
Site type Suburban
Site area 1040 m2
Building area 700 m2
- Project Details
-
Status
Built
Design, documentation 6 months
Construction 18 months
Category Residential
Type New houses
Source
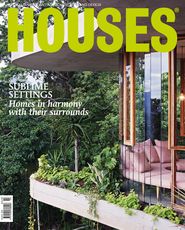
Project
Published online: 13 Aug 2015
Words:
Sarah Hurst
Images:
Derek Swalwell,
supplied
Issue
Houses, June 2015

