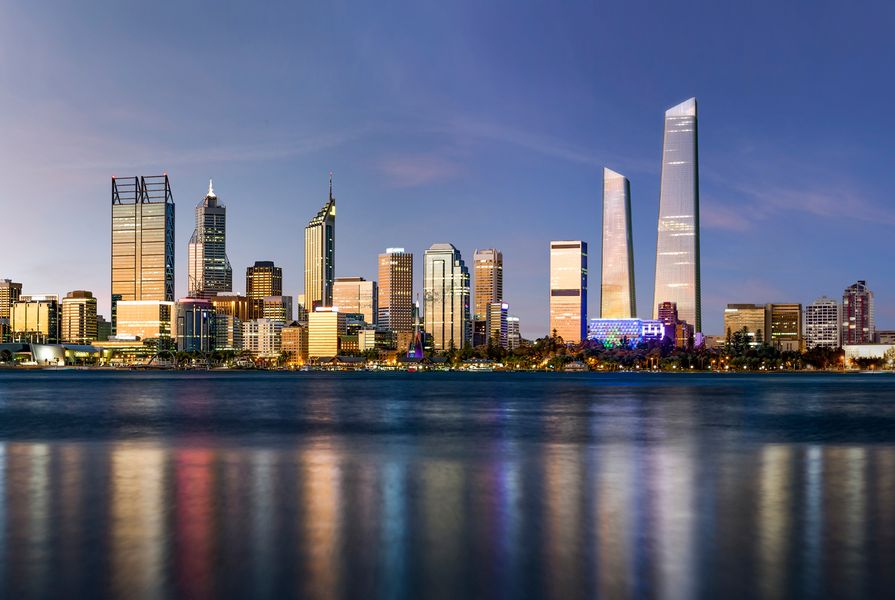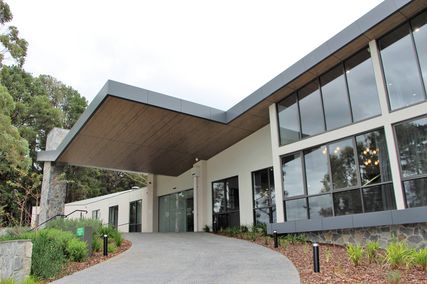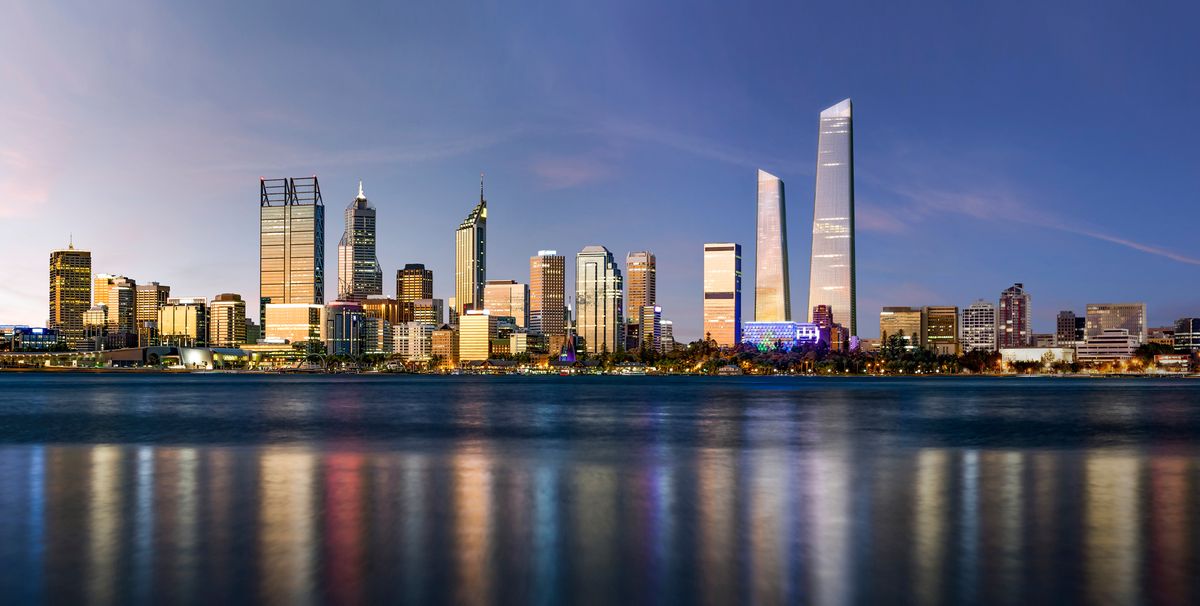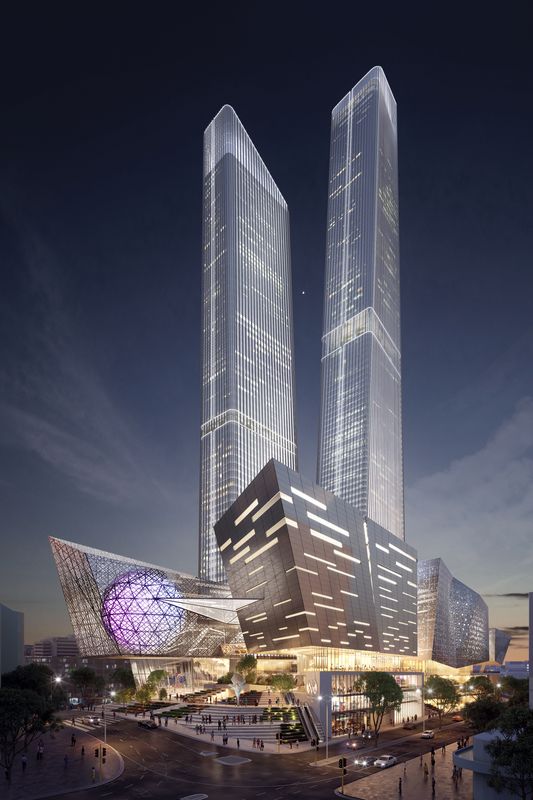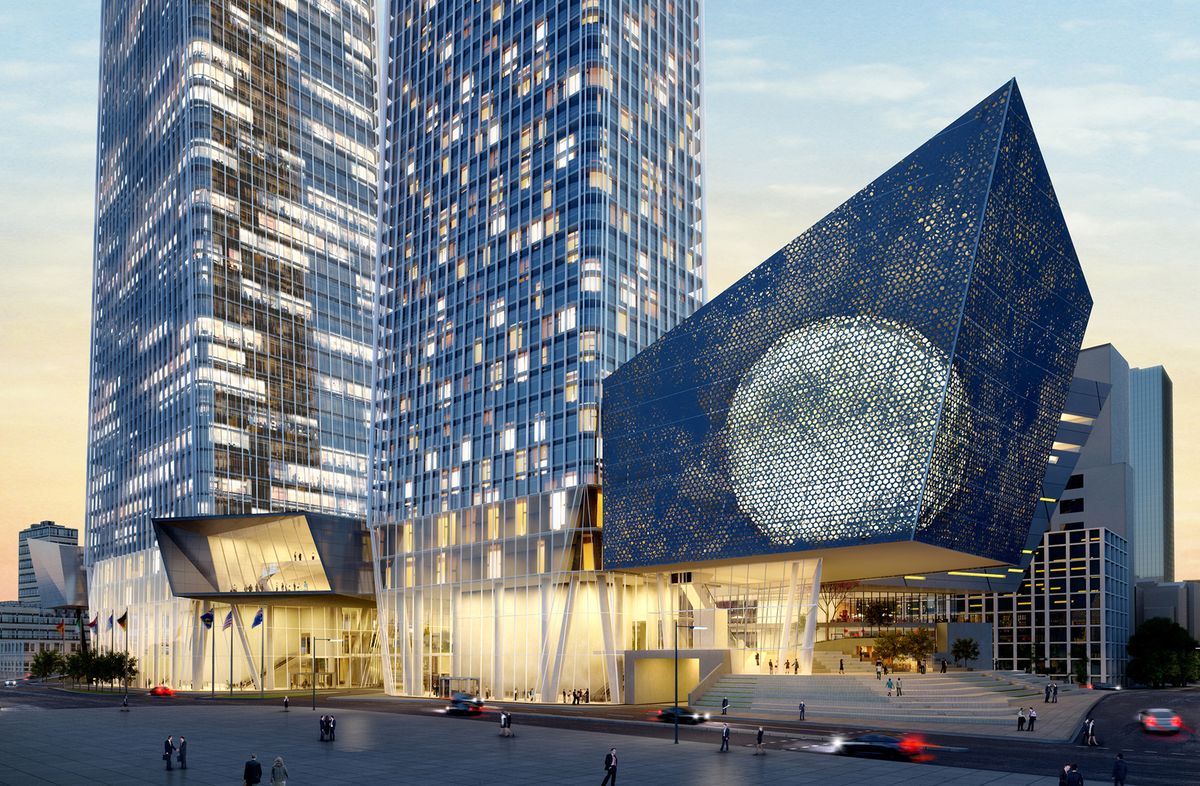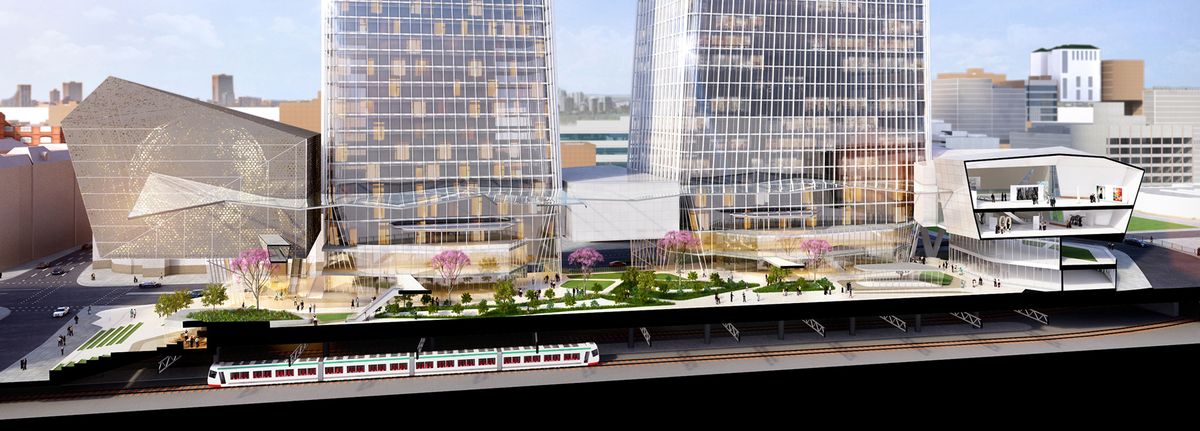A private sector proposal for a twin-tower World Trade Centre in Perth has received stage one approval from the Western Australian government.
The proposal is the first to be initiated under the state government’s unsolicited bids policy, which was adopted in January 2016.
If constructed, the proposed World Trade Centre Perth will be the city’s tallest building complex.
Image: Courtesy Woods Bagot
The developer World Trade Centre Perth plans to build two towers, designed by Woods Bagot, on 1.9 hectares of government-owned land located between Perth and McIver railway stations. The subject site is bound by Wellington, Barrack, Roe and Pier streets in the city’s east and the development proposes to straddle the existing railway line.
The developer has also flagged that a neighbouring site, 50 Beaufort Street, formerly the Myer Megamart building, which it acquired, could be combined with the government land, subject to further negotiations.
The proposal includes a shopping centre, an international trade, investment and convention centre, apartments and restaurants. The towers are proposed to be 36 and 75 storeys respectively. If constructed, the complex will become Perth’s tallest building.
“World Trade Centre Perth is proposing a development that will involve an iconic architectural design to showcase Western Australian capabilities and commercial opportunities, connecting Perth to 327 World Trade Centre locations around the globe,” said WA premier Colin Barnett.
World Trade Centre Perth backed by Jordanian businessman Ghazi Abu Nahl who is a board member of the World Trade Centers Association, the licensing body for 327 World Trade Centres in more than 90 countries around the world.
There have been a number of World Trade Centres with twin-tower forms, including the famous New York towers, designed by Minoru Yamasaki, which were destroyed in a 2001 terrorist attack, and the Bahrain World Trade Centre designed by Atkins in 2008.
The proposal will now undergo stage two detailed assessment to determine the proponent’s financial and technical capacity to deliver the project.

