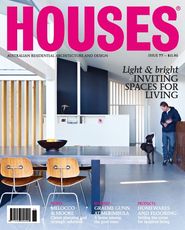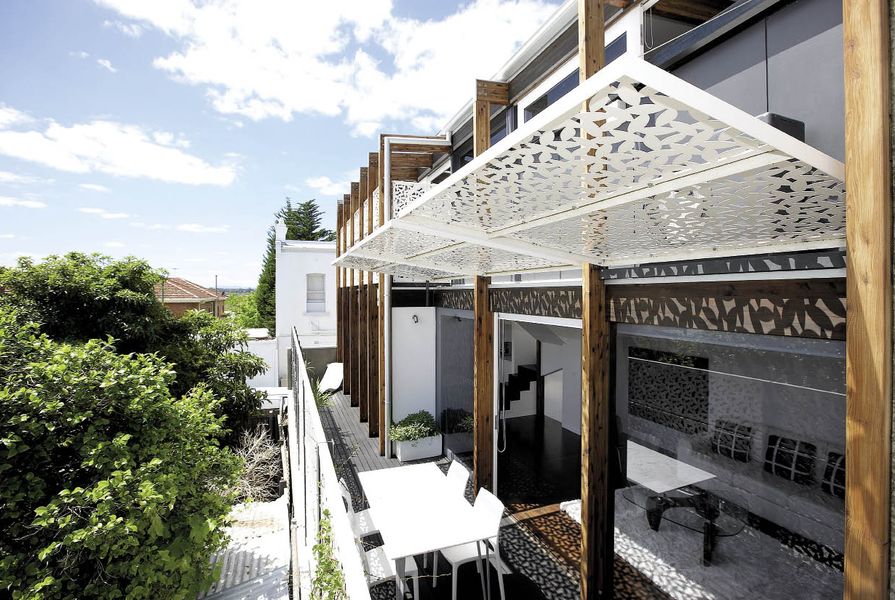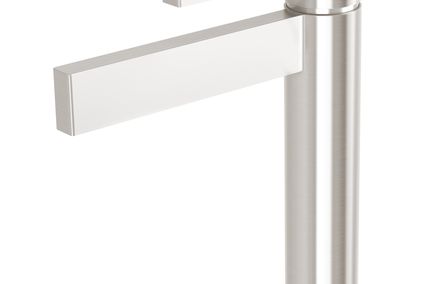There are small cracks and crevices in the fabric of our cities – the forgotten places, the in-between, the back lanes, the unloved edges. These places are rich resources offering great opportunity for new ways of occupying our urban realm and, in particular, satisfying our urgent need for residential intensification. With architectural imagination and ingenuity the potential of these secret places can be unlocked and much useful space harvested while retaining urban character and scale.
Yan Lane in Richmond, inner Melbourne, was a compact strip of territory accessible only by the narrowest of fissures between the buildings fronting the main shopping street. Neglected and overgrown, the business-zoned site had no real address and no services. What the narrow site did have however was good real estate bones - vehicle access albeit very tight, a long east-west configuration with good northern orientation and the possibility, at upper levels, of long district views and summer breezes.
Architect Justin Mallia recognized the remarkable opportunity offered by this fragment of Richmond. Within uncommonly tight spatial and budgetary strictures, the architect has taken strategic advantage of the previously unrecognized potential of the site, subdividing it into two equal lots. Justin became the designer, developer and financier, and also worked closely with the engineer, builder and manufacturer on the Yan Lane project. This universal involvement of the architect across all aspects of the project from inception to completion explains the connectedness and sense of conceptual wholeness of the building. Now, two great little houses have been cleverly stitched into the tight inner-urban weave, maximizing both spatial yield and occupational pleasure.
The living area on the middle level is light and airy, cleverly making a tight space feel open.
Image: Paul Cadenhead
Yan Lane posits an elegant solution to inner-urban housing by efficiently harvesting void space and by embedding strategic flexibility into the planning. Remarkably in such a tight footprint, Justin’s clever spatial arrangement produces abundant volume. Each house has two bedrooms and a third flexible space suitable for either further sleeping space or as an office/studio. This arrangement is ideal for inner-urban occupation and is a good exemplar for the necessary and urgent provision of a broader suite of smaller, more flexible housing typologies so central to the social and ecological sustenance of our cities.
The Yan Lane building is truly responsive to its complex context, the form contorting and stepping in section to adjust to the tight envelope. Materials and details vary on each face in response to the external context and internal facility. The repetitive exposed structural timber portal frame organizes the varied formal and material expression into a cohesive whole.
The main bedroom of each apartment opens out onto a private terrace.
Image: Paul Cadenhead
The building achieves a five-star energy rating through the exercise of good passive design principles and economical, low-tech ecological systems. The northern aspect and thin plan allow both deep sun penetration and heat trapping in winter, and shading and natural cross-ventilation in summer. Solar hot water, energy-efficient lighting, high-performance glass and high thermal insulation limit the consumption of carbon-based energy.
The building presents a tough, raw “back lane” quality on the southern and eastern sides. The carapace of concrete masonry and Zincalume steel apparently folds up from the black pave itself, buffering the houses from the bustle and noise of nearby commercial activity. Although apparently protective on this entry side, the studio and car spaces can open wide for direct engagement with the surrounds, enlivening the once-inert laneway.
The Yan Lane building responds directly to its complex context, the form contorting and stepping in section to adjust to the tight envelope.
Image: Emma Cross
On penetrating that defensive southern edge, one has a sense of being transported up and out of the urban grit into the light and air. In stark counterpoint to the gritty lane-side edges, this northern zone is a surprisingly soft and accommodating secret world.
The main living zones occupy the middle and upper levels of the houses and face the ideal northern aspect. Sliding walls and doors open to generous outdoor gardens extending the entire width of that prime northern face. Patterned and perforated adjustable screens allow finetuning. These inventive and simply operated devices offer great flexibility, mediating climatic conditions, altering mood and calibrating levels of privacy and extroversion.
The Yan Lane houses are an especially elevating experience in the context of Melbourne - a great but relentlessly flat, gridded city where the pervasive suburban residential condition is grounded on rectangles of land proscribed by high fences truncating views. Here in Yan Lane, in this now sweet spot in the middle of the big city, one can sit in peace and privacy in lacy, dappled light surrounded by birdsong, enjoying surprising views across the treetops.
Both gritty and pretty, Yan Lane strikes the right balance between the toughness required to inhabit a back lane in Richmond and great residential comfort and commodity. Importantly for the future of our cities, the project shows the benefits of economy and smallness, the strategic remediation of leftover urban spaces, and the opportunity to increase residential density by intelligent infill in unexpected places.
Products and materials
- External walls
- Lysaght Custom Orb, Zincalume finish; Carter Holt Harvey Shadowclad, textured natural with Cutek CD50; Bowens spotted gum battens with Cutek CD50.
- Internal walls
- Plasterboard, painted.
- Windows and doors
- Custom timber frames; Lockwood locks; Designer Doorware hardware, satin chrome finish.
- Flooring
- Big River Timber blackbutt plywood, stained and polished; RMS marble tiles, honed; polished concrete.
- Lighting
- Custom lighting.
- Kitchen
- Blanco stove, cooktop, bin, sink and dishwasher; Qasair rangehood; Caroma Liano sink mixer; TTI Marble benchtop and splashback, polished; custom joinery.
- Bathroom
- Rogerseller toilet; Caroma Liano tapware; Designer Doorware accessories; Signorino white ceramic wall tiles; RMS Marble floor tiles and benchtops.
- Heating/cooling
- LG airconditioner; Nobo radiant heaters.
- Other
- Artwork by Kara Mallia.
Credits
- Project
- Yan Lane Duplex
- Architect
- Justin Mallia
Richmond, Melbourne, Vic, Australia
- Consultants
-
Builder
Ducon
Building surveyor BSGM
Electrical and mechanical engineer Thomas Consulting Group
Hydraulic engineer David Fairbairn
Land surveyor Barge and Miller Surveys
Structural engineer Perrett Simpson
- Site Details
-
Location
Yan Lane,
Richmond,
Melbourne,
Vic,
Australia
Site type Suburban
Site area 145 m2
Building area 360 m2
- Project Details
-
Status
Built
Design, documentation 24 months
Construction 18 months
Category Residential
Type New houses
Source

Project
Published online: 1 Dec 2010
Words:
Elizabeth Watson-Brown
Images:
Emma Cross,
Paul Cadenhead
Issue
Houses, December 2010























