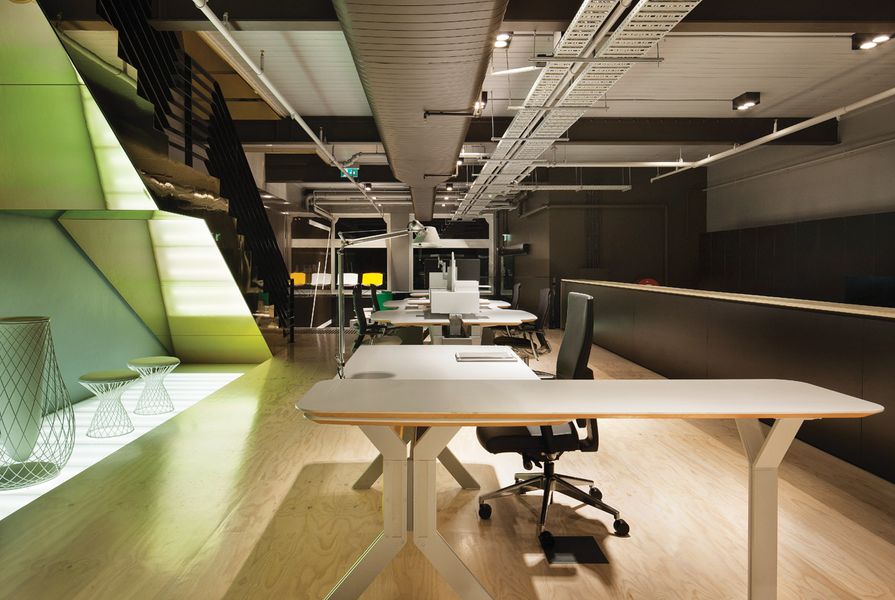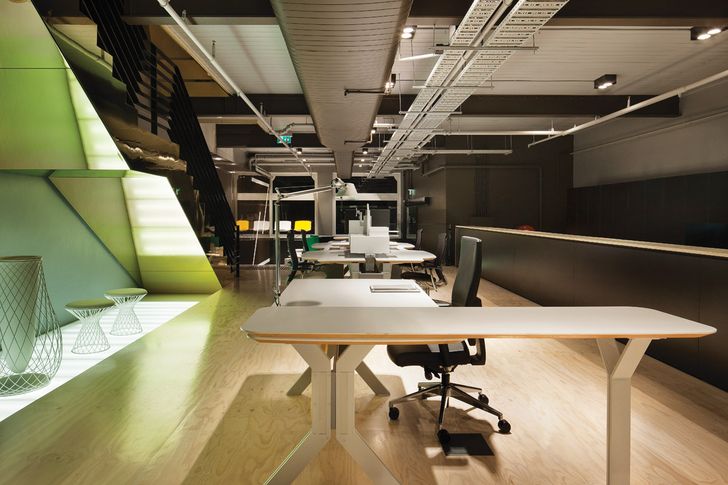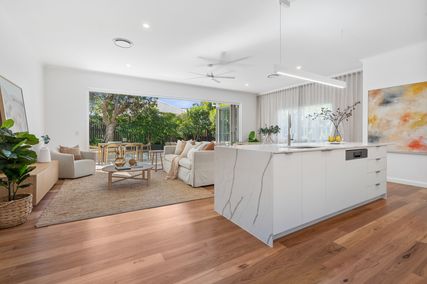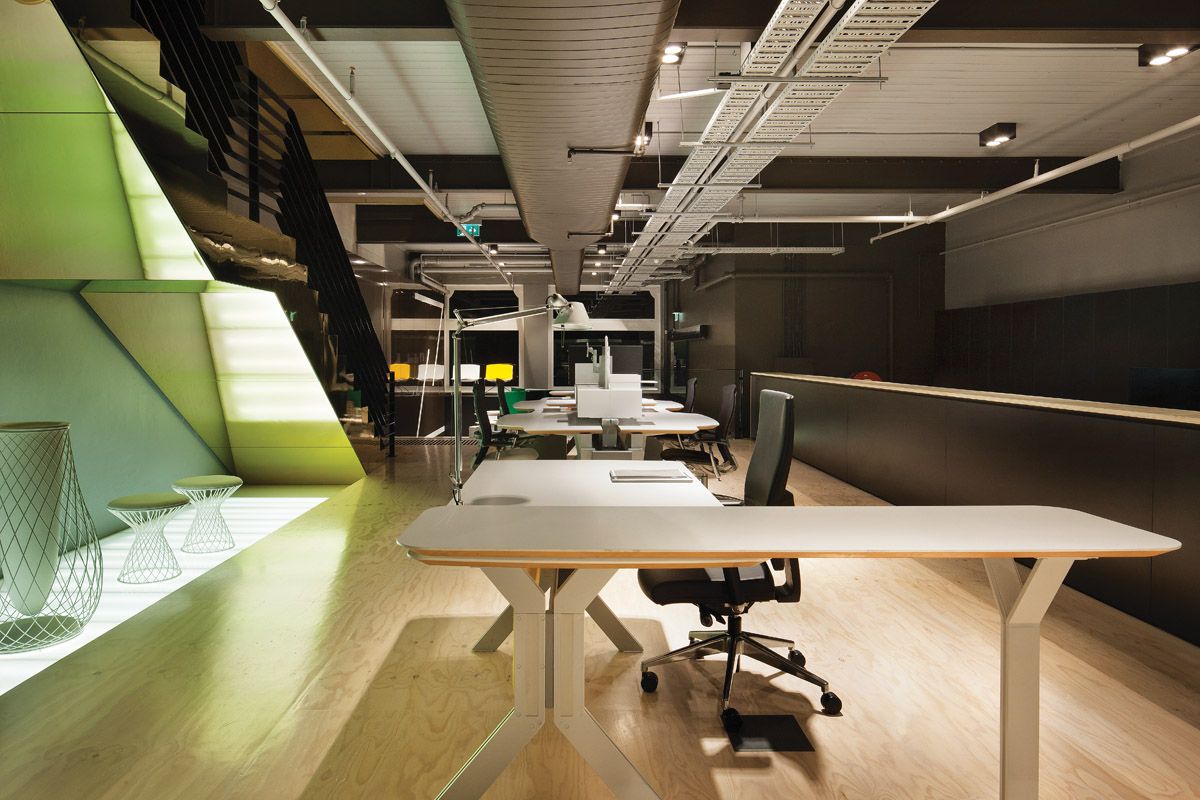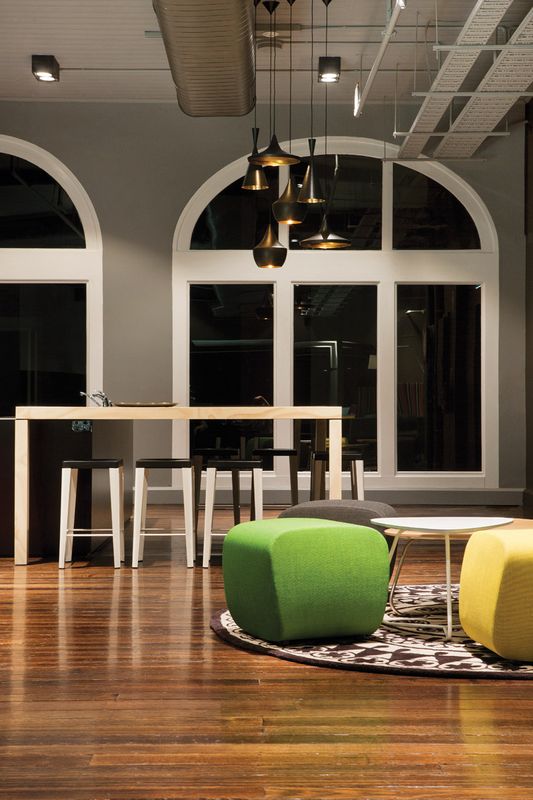For furniture manufacturer and distributor Zenith Interiors, the decision to move its Melbourne showroom to a new CBD location was part of a broader strategy. After fifty years as a reliable distributor of workplace solutions, the company sought to reposition itself as a leader in the Australian architectural market. Following a number of strategic business acquisitions and the establishment of its new Sydney headquarters and showroom, the next step for the rapidly growing company was to shift its original Melbourne showroom to a more central location in Flinders Lane.
According to Anthony Dickens of Hassell, part of the brief was to develop a space that was equal parts showroom and office space, but which appealed to the sensibilities of designers and architects.
“A major part of moving the showroom to the CBD was to become more engaged with the architectural community and to become part of the broader design fabric of Melbourne,” he says.
However, the move came with some challenges. “Moving to an older building had its problems,” says Dickens. “The company had three levels to work across, and the building was very long, narrow and dark.”
The three levels have long and narrow floorplates.
Image: Shannon McGrath
Creating a flow between the three separate floors was key. An open staircase along the side of the building creates a visual line of connection between the levels, and serves to open up a space that might otherwise feel enclosed. Bucking the trend of separating staff from the showroom by creating an exclusive office space on a single floor, Dickens has instead spread staff across the three floors. Although staff workstations are screened from the actual showroom, staff members are able to move through the building, adding a sense of life and vitality to the space.
“We’ve tried to create a warm, welcoming environment where people can move about freely, as they would in their own office, and witness the furniture in a dynamic setting.”
Despite having very little natural light to work with, Dickens wanted to avoid a ubiquitous white-walled showroom. Instead, he opted for a palette of greys, browns and black, with gold accents. The effect is subtle and exudes a mood of elegance combined with domestic warmth. In particular, the reflective metallic panels that line the staircase are a striking, if unusual, choice. Instead of the stark, flashiness of chrome, Dickens has selected a gold finish, which offers a sepia-toned hospitality to the showroom experience.
Borrowing heavily from traditional exhibition design, Dickens has created visual interest by displaying pieces on adjustable plinths of varying heights and dimensions. Lighting is used considerately to accentuate the mood.
Adopting a philosophy of “less is more,” Dickens has designed the space to be used like a gallery, with a regularly rotating catalogue of products on display throughout the year.
“The idea is that the showroom is the place to showcase the very best products, rather than displaying the entire range, all the time,” he said.
Products and materials
- Walls
- Existing tongue-and-groove hardwood ceilings, existing walls and new plasterboard walls in Dulux.
- Windows
- Glazing System Citterio by Formula Interiors.
- Doors
- Door furniture by Dorma.
- Flooring
- Structural plywood with custom stain. Existing hardwood floors. Stair is polished brass by Rimex. Vinyl is Bolon from the Andrews Group (TAG).
- Lighting
- Box light from Lighting Partners Australia (LPA). Pendant is Tom Dixon’s Beat range from Dedece.
- Furniture
- By Zenith.
- Joinery
- Structure plywood with custom stain. Laminate in black. Corian in white. Stair finishes in Abet Laminati Lucida.
Credits
- Project
- Zenith
- Design practice
- Hassell
Australia
- Project Team
- Anthony Dickens, Scott Walker, Trevor Coolledge, Madeleine Joyce, Caroline Lieu, Lorenzo Marianni, Sean Bett
- Consultants
-
Builder
Formula Interiors
Engineer Wood & Grieve Engineers
Joinery Orchid Furniture
Lighting NDY Light
- Site Details
-
Location
179 Flinders Lane,
Melbourne,
Vic,
Australia
- Project Details
-
Status
Built
Category Interiors
Type Retail
- Client
-
Client name
Zenith Interiors
Website zenithinteriors.com.au
Source
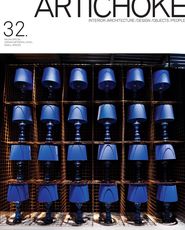
Project
Published online: 1 Sep 2010
Words:
Youna Angevin-Castro
Images:
Shannon McGrath
Issue
Artichoke, September 2010

