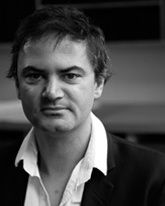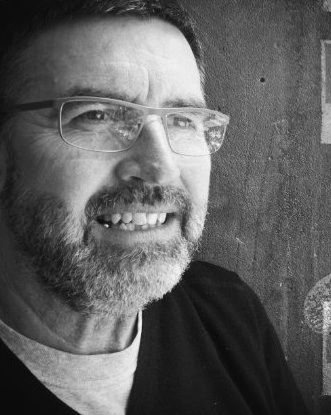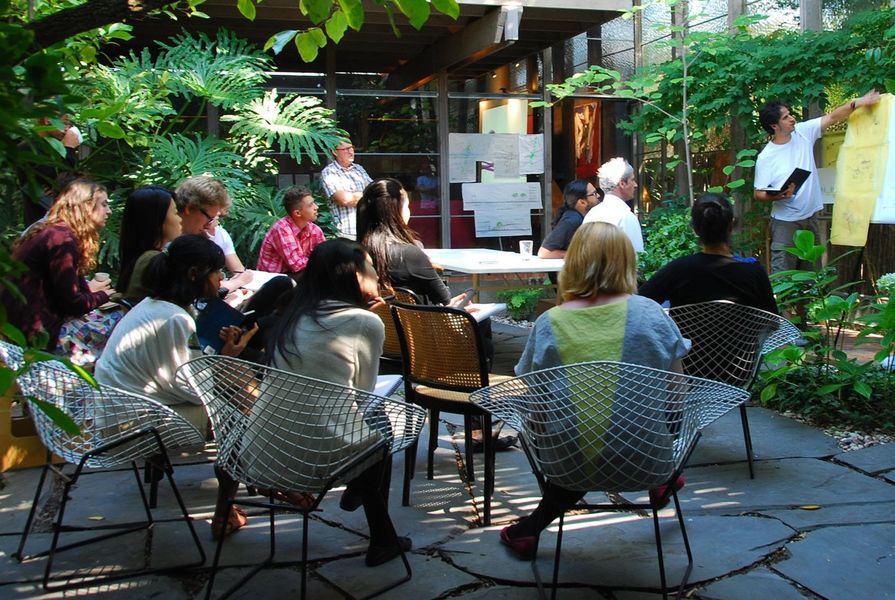Peter Mallatt will lead a Winter School (30 June to 5 July 2013) at the Robin Boyd Walsh Street House in South Yarra. The studio will focus on St Paul’s Cathedral Close redevelopment. Mallatt will be supported by studio leader Robert Deutscher.
Every year the Robin Boyd Foundation and Melbourne School of Design (University of Melbourne) hosts summer and winter design studios with a master architect and a practising architect as studio leader. The aim is for students to consider and develop their awareness and skills in: the public aspects of architecture; communicating architecture, and the collaborative nature of creating architecture.
The design studios are an intensive five-day residential program culminating in design presentations and critiques. The project requires an architectural design response within a strong urban context on a site of high government and city importance, and the emphasis is strongly on participation. Students work in groups, share knowledge and participate in discussions and pin-ups. Professional architects from Melbourne will be invited to participate in some of the pin-ups and crits.

Architect Peter Malatt.
Peter Malatt is one of the founding principals of Melbourne-based Six Degrees Architects. Established twenty years ago, the firm specializes in “high-use spaces” such as education buildings, offices, city precincts, restaurants and pubs. Six Degrees’ signature work redefined the Melbourne approach to reclaming industrial spaces and using salvaged materials.

Architect Robert Deutscher.
Robert Deutscher is a Melbourne-based architect and urban designer who has worked on a range of projects locally and internationally. He has taught within the masters of architecture program at the University of Melbourne for the last four years and the undergraduate program previous to this.
Program
30 June: Dinner at Walsh Street and introduction to studio leaders
1 July: Urban context. Site visit, set up studio groups, site analysis and brief development
2 July: Architectural agenda: Design conceptualization, studio work, guest speaker
3 July: Pin up review, desk crits and tutorials
4 July: Studio work, interim reviews, preparation of final design presentations
5 July: Pin up presentation and detailed crits. Dinner at Walsh Street
29 July: Final submission.
Applications are assessed on statements of motivation, portfolio of design work and academic merit. Priority is given to architecture graduates and current graduate architecture students in their final year of study.
30 June–5 July 2013
Cost: $3,544
Application deadline: 19 June 2013
More information














