Architecture Australia, July 2015
Architecture AustraliaAn introduction to the Jul/Aug 2015 issue of Architecture Australia.
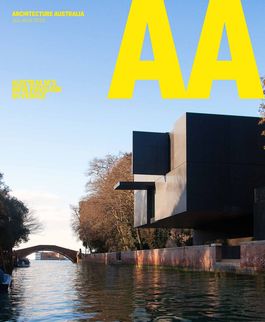
An introduction to the Jul/Aug 2015 issue of Architecture Australia.
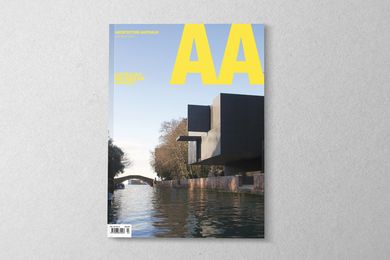
An introduction to the July/August 2015 issue of Architecture Australia.
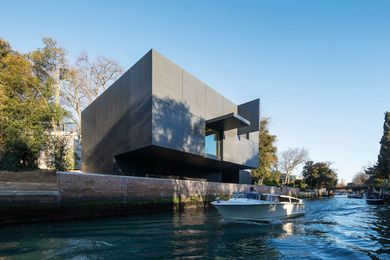
Denton Corker Marshall’s deceptively simple Australian pavilion boldly proclaims itself, with an interior that allows the artist to do the same.
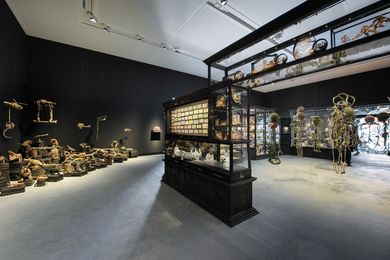
Fiona Hall brings her mix of clocks, camouflaged creatures and foreign currency to Venice at the inaugural exhibition in Denton Corker Marshall’s Australian pavilion.
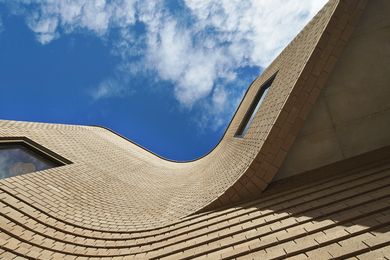
A collaboration between Broderick Architects and CODA Studio results in “something significant and joyous” for a school in WA.
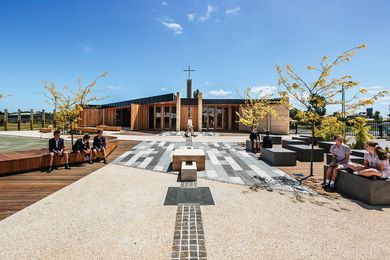
Branch Studio’s chapel forges a new connection between two suburban schools, serving dual purpose as a sacred and a civic space.

The redeveloped Adelaide Oval by Cox Architecture, Walter Brooke and Hames Sharley balances function and heritage.
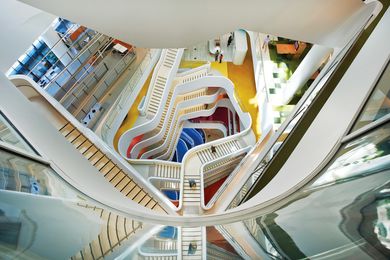
Hassell’s new headquarters for healthcare giant Medibank delivers a vibrant and health-centred workplace while being a hospitable neighbour to stadium-goers.
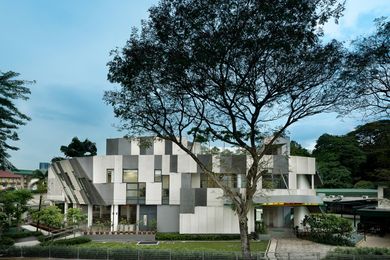
A collaboration between MvS Architects and iPartnership puts “dynamic attitude” into a school building in Malaysia.
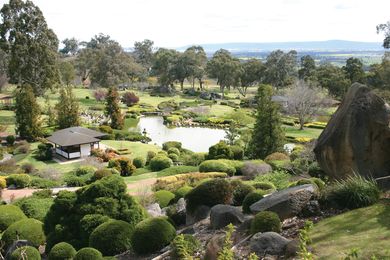
This Dossier compiles recent work in architectural history presented at the annual meeting of the Society of Architectural Historians, Australia and New Zealand (SAHANZ). A theme common to the five articles included in this Dossier is the way that architectural production is shaped by institutions: universities, business entities, religious organizations, governments and community groups. As such, these pieces point to broader issues that affect architectural culture today.

This Dossier compiles recent work in architectural history presented at the annual meeting of the Society of Architectural Historians, Australia and New Zealand (SAHANZ). A theme common to the five articles included in this Dossier is the way that architectural production is shaped by institutions: universities, business entities, religious organizations, governments and community groups. As such, these pieces point to broader issues that affect architectural culture today.
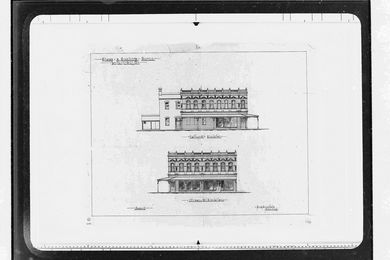
This Dossier compiles recent work in architectural history presented at the annual meeting of the Society of Architectural Historians, Australia and New Zealand (SAHANZ). A theme common to the five articles included in this Dossier is the way that architectural production is shaped by institutions: universities, business entities, religious organizations, governments and community groups. As such, these pieces point to broader issues that affect architectural culture today.
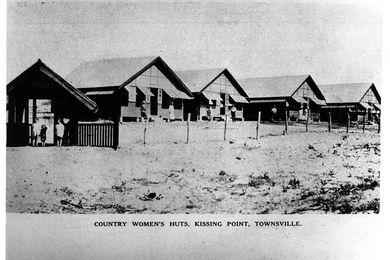
This Dossier compiles recent work in architectural history presented at the annual meeting of the Society of Architectural Historians, Australia and New Zealand (SAHANZ). A theme common to the five articles included in this Dossier is the way that architectural production is shaped by institutions: universities, business entities, religious organizations, governments and community groups. As such, these pieces point to broader issues that affect architectural culture today.

This Dossier compiles recent work in architectural history presented at the annual meeting of the Society of Architectural Historians, Australia and New Zealand (SAHANZ). A theme common to the five articles included in this Dossier is the way that architectural production is shaped by institutions: universities, business entities, religious organizations, governments and community groups. As such, these pieces point to broader issues that affect architectural culture today.
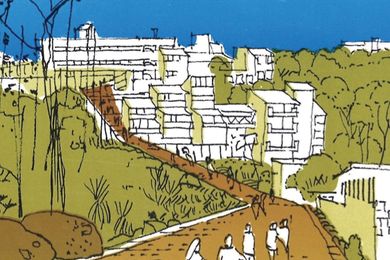
This Dossier compiles recent work in architectural history presented at the annual meeting of the Society of Architectural Historians, Australia and New Zealand (SAHANZ). A theme common to the five articles included in this Dossier is the way that architectural production is shaped by institutions: universities, business entities, religious organizations, governments and community groups. As such, these pieces point to broader issues that affect architectural culture today.
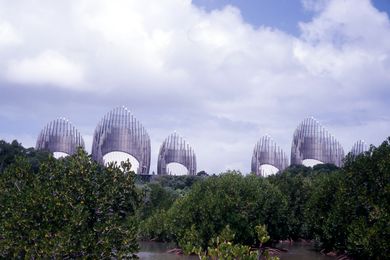
Two Australians explore the little known architecture of Oceania in a new book.
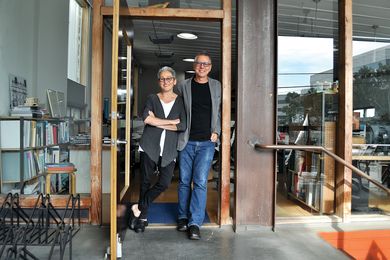
Philip Goad considers the work of a California-based Australian duo focused on thoughtful solutions with a social bent.