Architecture Australia, January 2017
Architecture AustraliaProvocative, informative and engaging discussion of the best built works and the issues and events that matter.
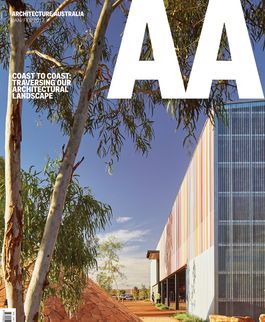
Provocative, informative and engaging discussion of the best built works and the issues and events that matter.
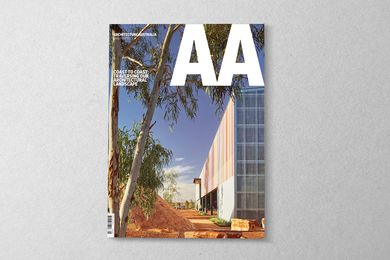
An introduction to the January/February 2017 issue of Architecture Australia.
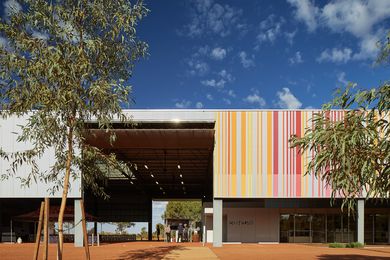
A new gallery for the Indigenous art collective Martumili Artists, designed by Officer Woods Architects, is proving to be an important cultural facility for the small community of Newman in Western Australia.
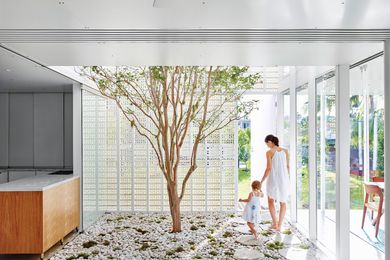
James Russell Architect has employed complex layers of enclosure and transparency in the design of this home, inviting comparison with breezeblock houses of the Gold Coast of the past.
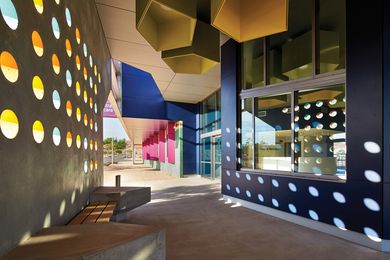
Patient experience was of the highest priority in Coda Studio’s design for a new healthcare facility that services the remote township of Karratha, Western Australia.
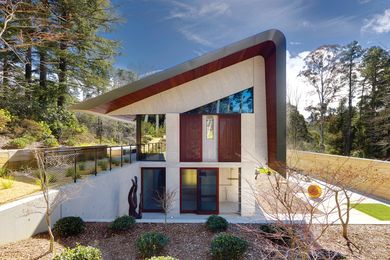
This Blue Mountains house by Peter Stutchbury Architecture deftly explores the relationship between building and landscape; moments of intensity and quietness, light and shadow, heighten the “real” in the everyday experience.
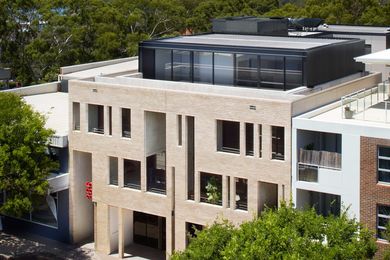
Smart Design Studio’s new mixed-use building in Balgowlah, Sydney has an elegantly composed, layered outer skin that brings an urbane character to the suburban streetscape.
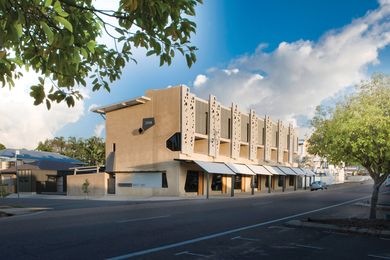
Architects North has created a curious and elegant self-generated development in the Townsville suburb of West End that was conceived as “a breathe of fresh air.”
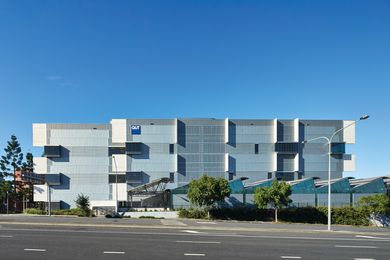
This assured building by Richard Kirk Architect and Hassell enriches learning for the creative disciplines at the Queensland University of Technology, encouraging students to “lead the culture” in the spaces.
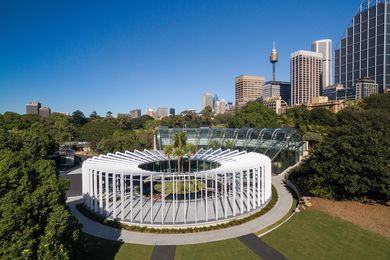
The latest addition to the Royal Botanic Garden Sydney, by PTW Architects with landscape architecture by McGregor Coxall, presents a striking geometric volume that is a protective layer and a lens that frames cinematic moments.
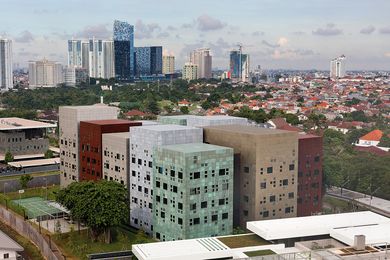
Denton Corker Marshall has navigated the challenging requirements for a new embassy in Jakarta, creating a forthright yet finessed complex that successfully evokes a sense of “Australianness.”
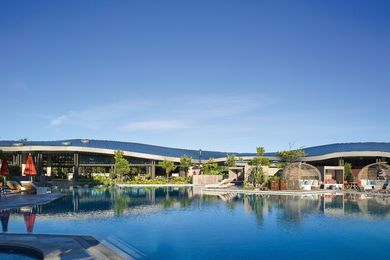
On a beachfront site at Byron Bay, Shane Thompson Architects has created a multifarious resort complex comprised of neutrally toned cabins and a striking main building with double curved roof forms.
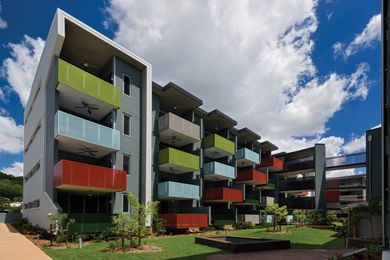
Lee-Anne Khor speaks with four architects about the role of architecture in delivering affordable and accessible housing, and the diverse and complex challenges inherent to the processes.
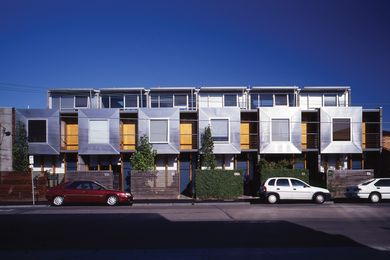
Andrea Sharam looks at the “deliberative” development model and the financial barriers that can prevent it from flourishing, sharing architect-designed Australian examples spanning three decades.
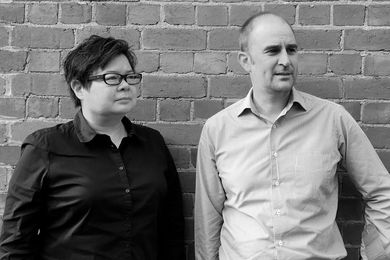
Collaboration and social value are driving forces for Melbourne practice Croxon Ramsay, which, over a decade, has built a reputation for innovative civic design.
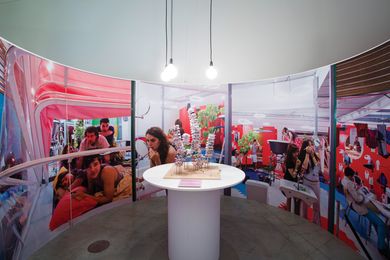
The recent Occupied exhibition at RMIT University’s Design Hub speculated on the spatial and material challenges facing cities.
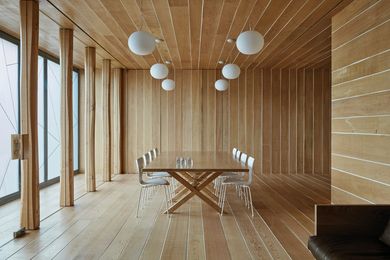
Intergrain finishes have been used to outstanding effect in this handcrafted, timber-clad interior by Bates Smart, designed as a compelling yet tranquil workplace for an architectural physicist.
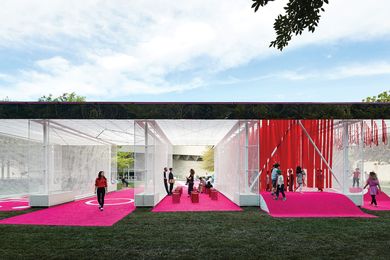
The second iteration of the NGV Architecture Commission, Haven’t You Always Wanted …? by M@ Studio Architects, explores dematerialization and the expression of the civic in Melbourne’s future outer suburbs.