Artichoke, March 2014
ArtichokeEnjoy Australia’s most respected coverage of interior architecture, design, objects, people and products.
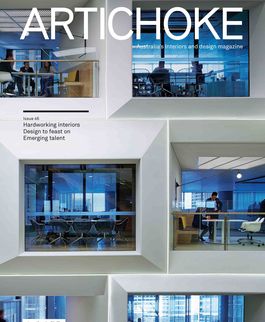
Enjoy Australia’s most respected coverage of interior architecture, design, objects, people and products.
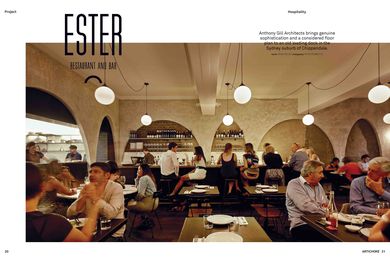
An introduction to the March 2014 Edition.
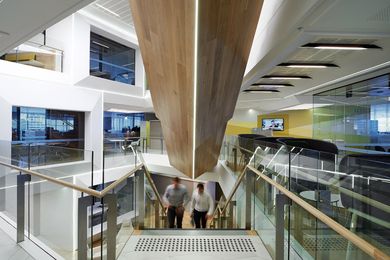
Hassell’s design for ANZ’s new workplace in Sydney empowers workers to move between spaces.
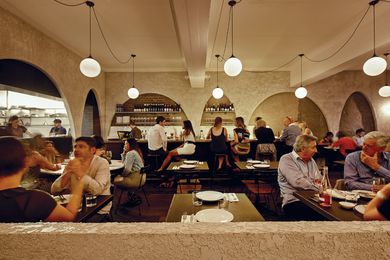
A former loading dock in Sydney’s Chippendale, transformed with by Anthony Gill Architects.
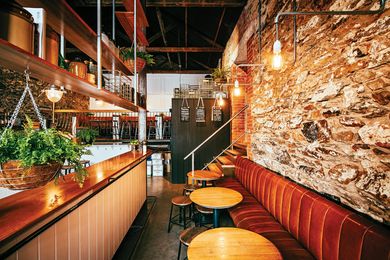
A cosy spot for a quality sip in Adelaide by Xtra Shiny that achieves much more than it lets on.
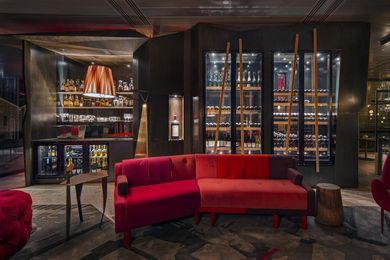
Pascale Gomes-McNabb Design reinvents Adelaide’s Penfolds Magill Estate Restaurant.
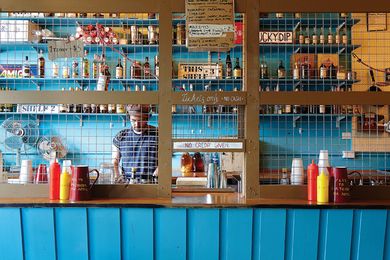
A Melbourne watering hole inspired by the dive bars of Puerto Rico and Jamaica.
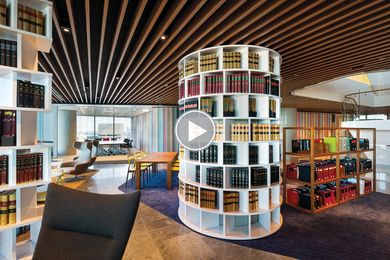
A functional, multi-layered workplace by BVN Donovan Hill for Herbert Smith Freehills.
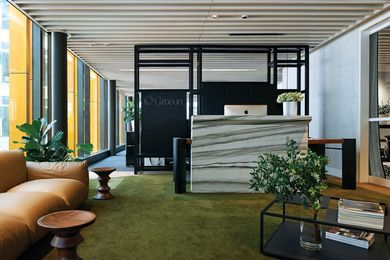
A comfortable yet efficient headquarters for Grocon by Kerry Phelan Design Office.
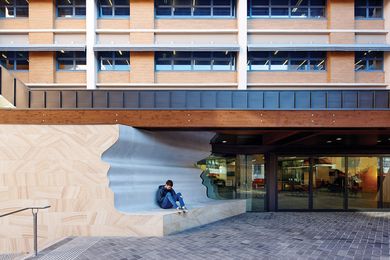
Lyons creates a memorable new identity and social hub at the University of Melbourne.
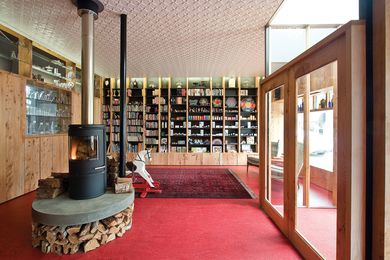
A homeopathic laboratory, dispensary, book-shop and residence in one.
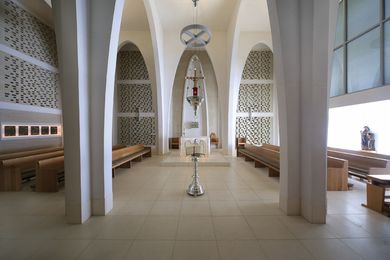
Sensory engagement is a defining feature of a Melbourne chapel by Woods Bagot.
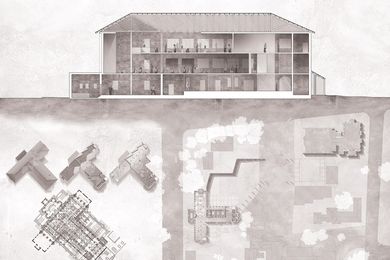
Awarded annually, the Artichoke Magazine Prize for design communication.
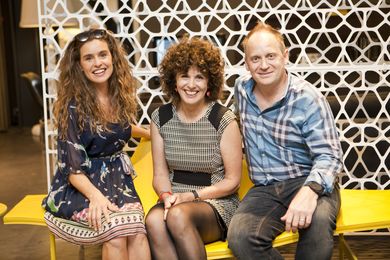
Jill Dupleix, Kristin Green and Paul Kelly on what makes for a great dining experience.