Artichoke, September 2014
ArtichokeEnjoy Australia’s most respected coverage of interior architecture, design, objects, people and products.
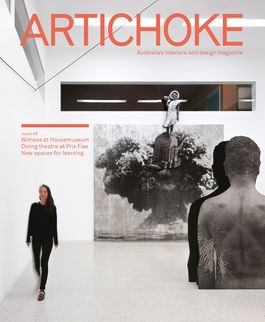
Enjoy Australia’s most respected coverage of interior architecture, design, objects, people and products.
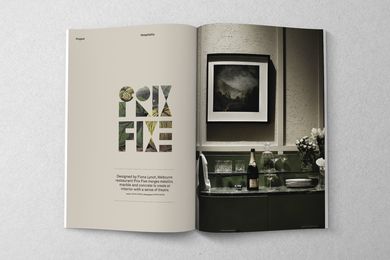
An introduction to the September 2014 issue.
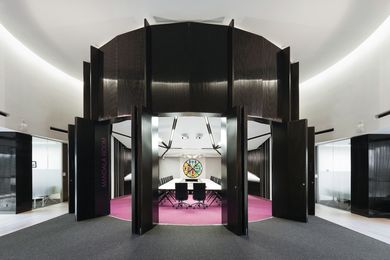
DesignInc’s refurbishment of La Trobe University’s chancellery features a dramatic boardroom beneath the building’s original dome.
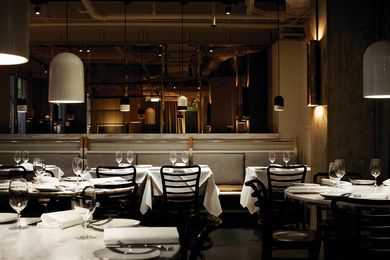
Designed by Fiona Lynch, Melbourne restaurant Prix Fixe merges metallics, marble and concrete to create an interior with a sense of theatre.
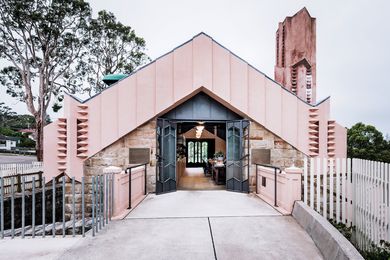
Acme&Co has transformed the dormant Willoughby Incinerator in Sydney’s north into the vibrant The Incinerator cafe.
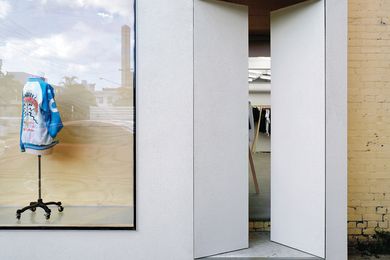
Blonde Venus in Brisbane, designed by Richards & Spence, is stamped with the fashion-forward personality of its owner.
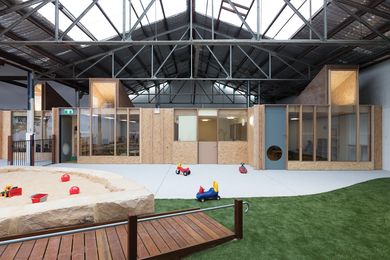
A childcare centre that is all about learning through play – a philosophy that not only applies to the youngsters but also informed the design process.
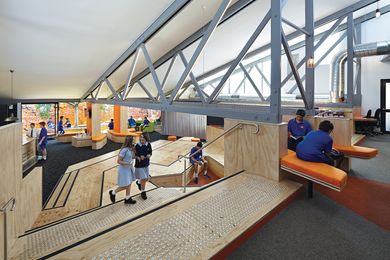
Arranged as a sequence of chapters, this exciting yet homey high school library that encourages students to settle in with a good book.
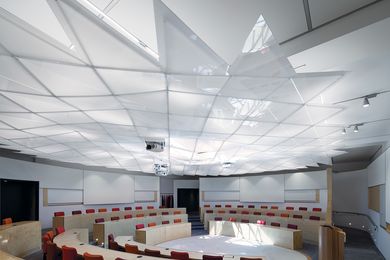
Designed by Architectus, this lecture theatre at the University of Melbourne has the exquisite quality of natural light.
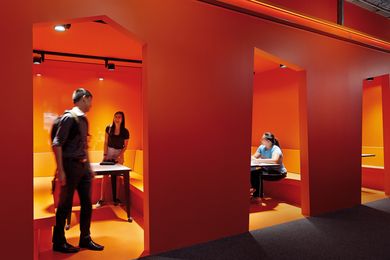
Woods Bagot use evocative and angular spaces to provoke creativity within the student hub at Macquarie University.
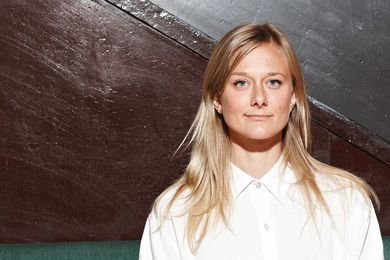
The projects created by emerging practice Foolscap Studio are functional and detailed, with a playful edge.
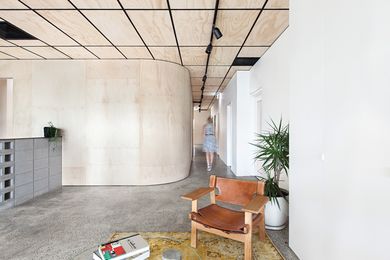
Dubbed ‘The Bunker,’ this shared workplace gives new purpose to a building “only an architect could love.”
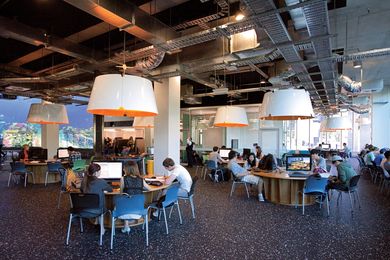
How can education design meet the challenges of a technology-rich, highly connected world? Wilson Architects education specialist and managing director Hamilton Wilson shares his insights.