News
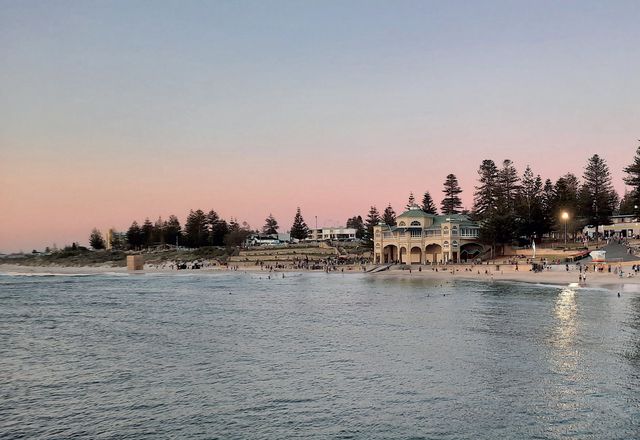
‘Iconic’ Indiana Teahouse added to WA heritage register
The ‘iconic’ Indiana Teahouse on Perth’s Cottesloe Beach is now part of a state heritage place, scuttling plans for its redevelopment.
Industry news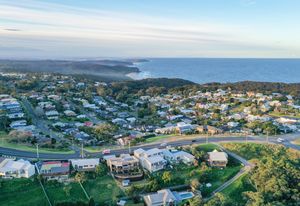
Shortlisted teams announced in innovative housing competition
Lake Macquarie City Council has announced the shortlisted teams in a $40,000 competition to design innovative housing.
Industry news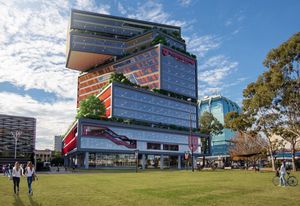
Sod turned at Western Sydney University Bankstown campus
The 19-storey tower, designed by Lyons, would accommodate 10,000 students in Bankstown
Industry news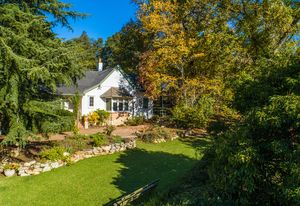
Snøhetta to design South Australian art gallery
The Hans Heysen Foundation has selected the Adelaide studio of Norwegian practice Snøhetta to design an art gallery and cultural precinct at The Cedars, the Adelaide Hills home of renowned father and daughter artists Hans Heysen and Nora Heysen.
Industry news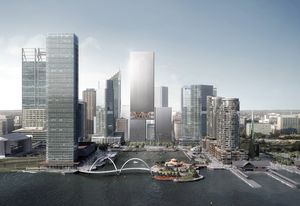
New York architect revises major Elizabeth Quay two-tower development
Originally dubbed “Perth+,” the revised design for the waterfront development now omits the titular cantilevering section.
Industry news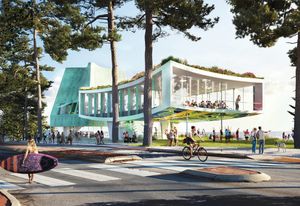
Jury in clash with public over Perth’s Indiana Tea House redevelopment
The future of a proposal to redevelop a historic beach pavilion on Perth’s Cottesloe Beach is murky after a jury and a public vote identified different preferred designs.
Industry news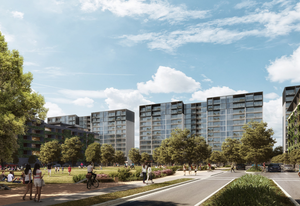
Tzannes, Fender Katsalidis design Sydney housing complex
Tzannes and Fender Katsalidis have designed an apartment complex in Sydney’s Roseberry that will add to the enormous level of development taking place in the area.
Industry news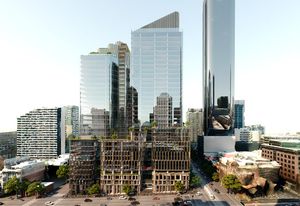
Cox, Gensler’s $1.5b tower complex in Melbourne CBD endorsed by council
A 35-storey mixed-use development designed by Cox Architecture and Gensler Architecture has cleared the council’s planning hurdle.
Industry news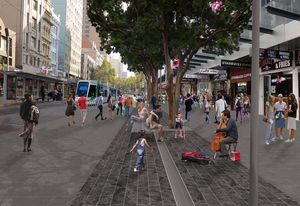
Melbourne CBD street to be pedestrianized
The City of Melbourne has released designs for the beginnings of its plan to pedestrianize much of Elizabeth Street.
Industry news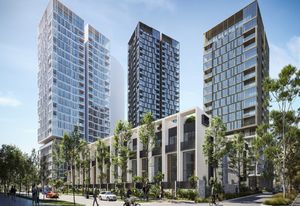
BVN proposes three-tower development in Western Sydney
A site at the edge of Sydney Olympic Park, formerly zoned light industrial, will be home to more than 500 apartments.
Industry news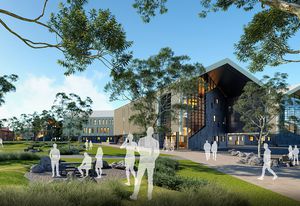
Gray Puksand designs high school with ‘neighbourhood’ feel for Shepparton
A new school in the regional Victorian city of Shepparton will house students from all four of the city’s existing high schools.
Industry news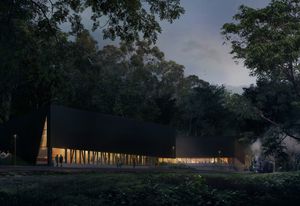
Terroir’s locomotive-inspired design for Puffing Billy visitor centre takes shape
Early works have begun for a $20 million visitor centre designed by Terroir for Victoria’s heritage Puffing Billy Railway.
Industry news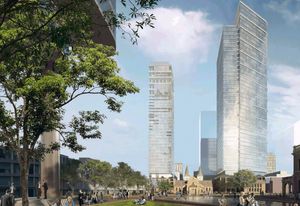
Heritage church hall to be replaced with towers
A heritage-listed hall at Australia’s oldest church site would be demolished under a proposal to construct two towers and a public square.
Industry news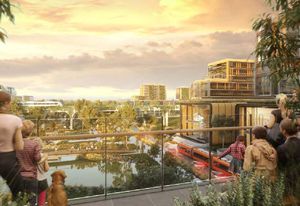
Western Sydney Aerotropolis plans unveiled
The draft Western Sydney Aerotropolis Plan outlines a long-term strategy for preparing for widespread development around the airport.
Industry news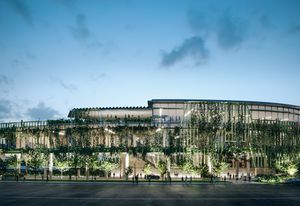
Work to begin on Cox’s $176m Cairns Convention Centre redevelopment
Early works are set to begin on the $176 million redevelopment of the Cairns Convention Centre, with the original architect of the centre, Cox Architecture, leading the design.
Industry news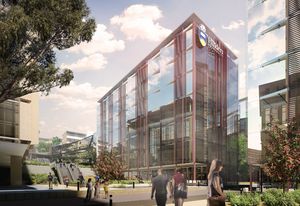
Architectus to design research building for South Australian university
Architectus has been appointed design a new $180 million medical research building for Flinders University in Adelaide.
Industry news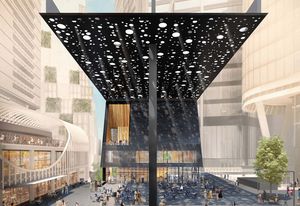
David Adjaye, Daniel Boyd collaborate on public plaza and building in Sydney
David Adjaye and Australian artist Daniel Boyd have designed a public square and accompanying building to be owned by the council in the centre of Sydney.
Industry news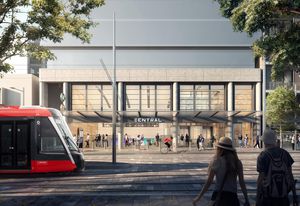
New grand entrance to Sydney’s Central Station unveiled
Part of a $955 million redevelopment of Sydney’s main railway station, the new entrance is designed to “sweep” passengers in.
Industry news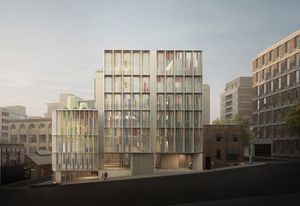
Candalepas Associates’ facelift for Sydney office building
An existing 1970s building in Sydney’s Surry Hills will be transformed with a distinctive façade under a proposal by Candalepas Associates.
Industry news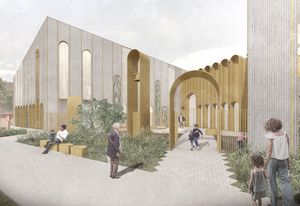
Studio Bright’s golden, arched church expansion approved
The transformation of a Coptic orthodox church in Melbourne’s Kensington will balance the religious and the public – a place for the congregation and broader community.
Industry news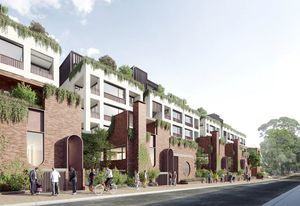
Surry Hills Village rejuvenation approved
A competition-winning scheme to rejuvenate a tired shopping centre in Sydney’s Surry Hills has been approved by the local council.
Industry news
Plans for third vertical campus for Western Sydney University revealed
The Lyons proposal calls for a 19-story tower that appears as four distinct, stacked forms.
Industry news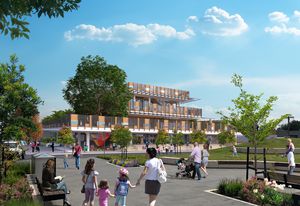
Japanese architect designs ‘challenging’ childcare centre in Melbourne
Designed by the architect of the celebrated Fuji Kindergarten in Tokyo, Emerald Place will intentionally challenge children’s motor skills to aid their development.
Industry news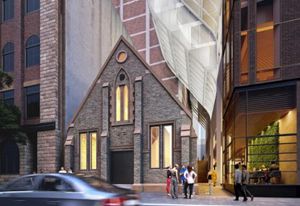
Sydney hotel to cantilever over heritage former church
A proposed 19-storey hotel is part of “an emerging development typology which utilizes airspace rights over heritage assets.”
Industry news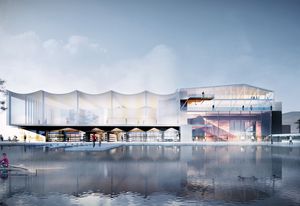
John Wardle Architects to design lakeside community centre
A new $32 million building at the edge of Melbourne’s Albert Park Lake will include a function centre, theatre and community hub.
Industry news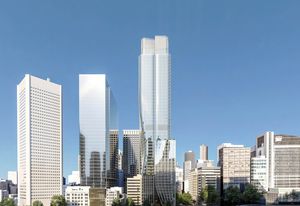
Bourke Street tower shrinks to 180 metres in revised designs
A reworked proposal for an office skyscraper in Melbourne’s CBD, by Bates Smart, has been approved by council.
Industry news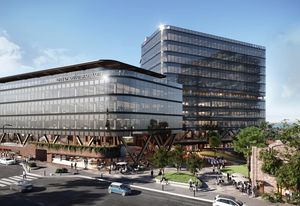
Cox’s CLT design selected for Geelong civic precinct
Cox Architecture’s design was chosen over proposals from Fender Katsalidis and Grimshaw with Chandler Architecture.
Industry news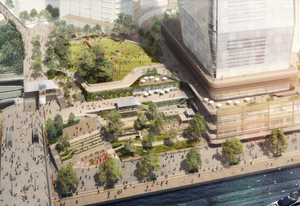
Top firms compete to design controversial Cockle Bay Wharf tower
Six teams have been shortlisted in a design competition to design a 183-metre office tower on Sydney Harbour.
Industry news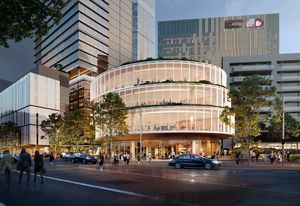
Proposed civic centre to be ‘jewel in the crown’ of Liverpool
A four-building, $400 million civic centre will occupy the heart of Sydney’s “airport city.”
Industry news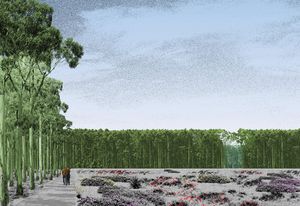
Buried treasure: death, decay and climate mitigation
A radical Australian proposal, to be exhibited at Oslo Architecture Triennial, uses the practice of interment to combat deforestation and greenhouse gas emissions.
Industry news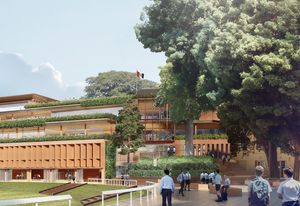
Gov’t approval for $125m Sydney private school redevelopment
The plans, designed by Architectus, call for a major expansion of facilities at one of Australia’s most expensive private schools.
Industry news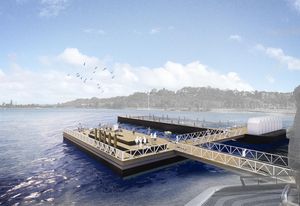
Olympic-size pool proposal floated for Swan River
Designed by Group GSA, the pool would sit within a simple, relocatable barge.
Industry news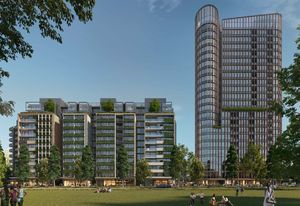
CO-AP, Smart Design Studio design ‘family’ of four apartment buildings for Green Square
Ranging from four to 22 stories, each of the buildings borrows from the qualities and scale of its neighbours.
Industry news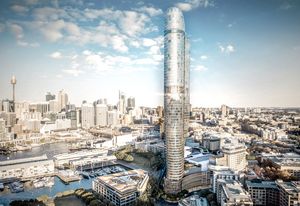
Star Casino tower ‘contrary to common sense’
Architect Yvonne von Hartel, appointed to review a scathing report on the proposed FJMT tower, has delivered an even more damning rebuke of the design.
Industry news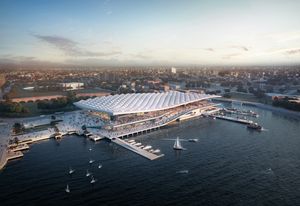
Funding windfall for redevelopment of Sydney’s second most visited tourism icon
A Sydney tourism icon is set to double in size after securing $750 million for its redevelopment.
Industry news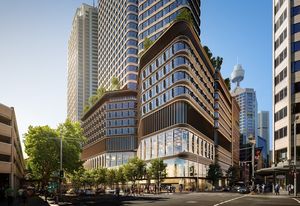
Build-to-rent and Sydney metro combine in integrated development
Sydney’s first build to rent project will be part of an integrated development above a proposed metro station in the central city.
Industry news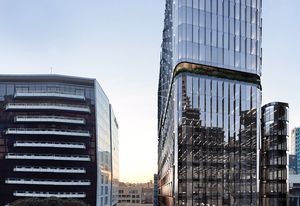
Forrest Hill urban ‘island’ set for transformation
Cox Architecture’s design of a corporate tower in South Yarra is influenced by the local council’s 20-year-old vision for the surrounding precinct.
Industry news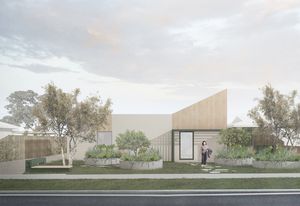
Studio Bright’s affordable homes for vulnerable women approved
A proposed four-unit housing project designed by Studio Bright will provide vulnerable older women permanent, secure homes.
Industry news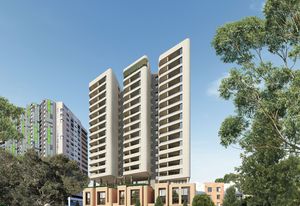
Social housing tower approved as Sydney faces ‘critical shortage’
A DKO-designed social housing tower will provide “an important piece of social infrastructure” in Sydney’s Redfern.
Industry news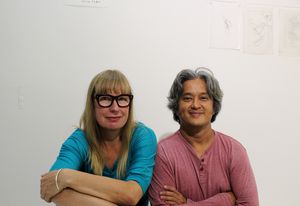
Bondor Panel to form neo-medieval tower installation at Sydney Contemporary Art Fair
A seven-metre-tall neo-medieval “Tower of Power,” comprised entirely of Bondor Panel, will be one of the centrepieces at the Sydney Contemporary Art Fair this September.
Product news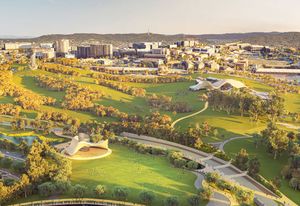
Five ‘visionary ideas’ for Brisbane golf course transformation
Brisbane City Council has published five speculative plans for the transformation of a golf course north of Brisbane’s CBD into a public park.
Industry news