News
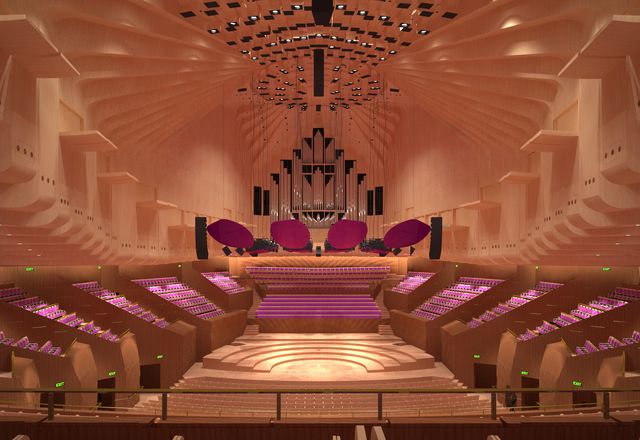
Contracts awarded for Sydney Opera House concert hall renewal
The Sydney Opera House has announced that it has awarded two contracts for the renewal of the iconic building’s concert hall – part of the biggest upgrade to the building since it opened.
Industry news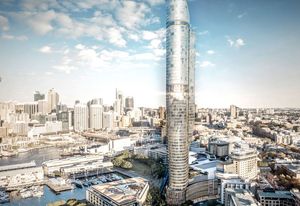
‘Open for business’: NSW gov’t lauches snap planning review for Pyrmont
The NSW government has directed the Greater Sydney Commission to immediately review planning rules “to ensure they are consistent with the government’s vision.”
Industry news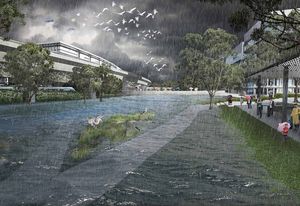
Council endorses plan to transform ‘neglected’ Moonee Ponds Creek corridor
City of Melbourne councillors have voted to approve the final Moonee Ponds Creek Strategic Opportunities Plan, which calls for new green public spaces that will cater to the high levels of residential development in the area and boost flood resilience.
Industry news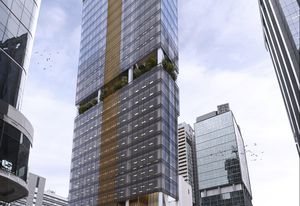
Hames Sharley’s slender Brisbane tower approved
A proposal for a slender, 30-storey tower atop a heritage building in central Brisbane, designed by Hames Sharley, has been approved.
Industry news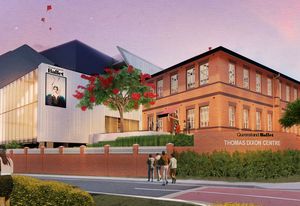
Construction begins for Conrad Gargett’s Queensland Ballet centre redevelopment
The redevelopment of Queensland Ballet’s Thomas Dixon Centre is on track for completion before Christmas 2020.
Industry news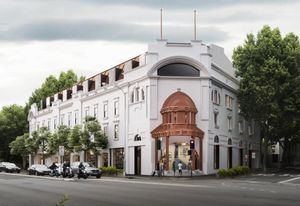
Tonkin Zulaikha Greer designs adaptation of Sydney cinema and nightclub
A vacant bar, cinema and nightclub on Sydney’s Oxford Street would become a multipurpose building containing both entertainment venues and a purpose-built medical facility under a new proposal.
Industry news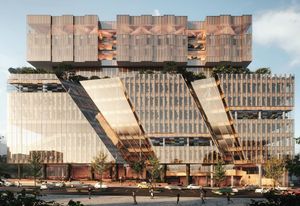
Woods Bagot designs new home for Melbourne Business School
Woods Bagot has led the development of a concept design and planning application for a new hub for the University of Melbourne’s Melbourne Business School.
Industry news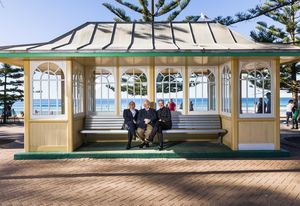
Glenn Murcutt, Angelo Candalepas commissioned to design Manly Beach charity headquarters
Children’s health charity Royal Far West has commissioned Glenn Murcutt and Angelo Candalepas to design new beachfront headquarters.
Industry news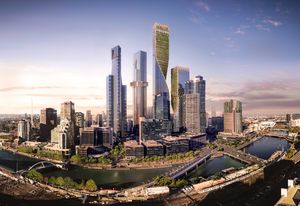
Plans lodged for UN Studio and Cox Architecture’s $2 billion Southbank tower
Beulah International has submitted a planning application with the Victorian government for its much-hyped Southbank tower project, designed by UN Studio and Cox Architecture.
Industry news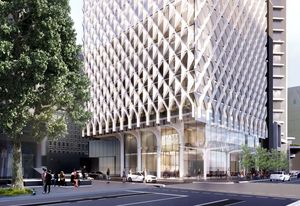
Hotel tower proposed for site of heritage-listed Adelaide bank
GHD Woodhead have designed a 28-storey hotel in central Adelaide, to be built on the site of a heritage-listed bank.
Industry news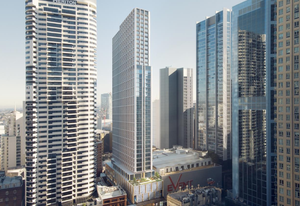
Skyscraper proposed for Sydney’s George Street
A concept scheme for a 150-metre-tall tower on Sydney’s George Street has been submitted to the City of Sydney.
Industry news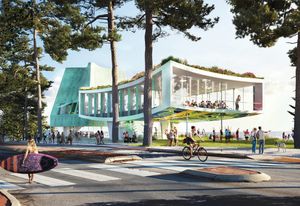
Four competing designs for Cottesloe beach pavilion redevelopment
The developer behind Perth’s Indiana Tea House at Cottesloe Beach has released four shortlisted design concepts for the site’s redevelopment.
Industry news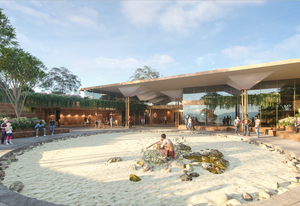
Government funds construction of North Stradbroke Island Indigenous cultural centre
The Quandamooka Art, Museum and Performance Institute (QUAMPI), designed by Cox Architecture, has received $4.5 million in funding from the state government.
Industry news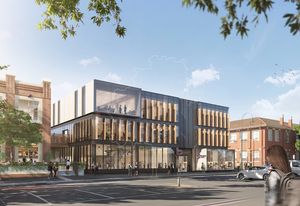
Victorian government unveils Bendigo TAFE designs
Architectus and Six Degrees Architects’ design celebrates the campus’s industrial heritage and champions its ongoing contribution to regional prosperity.
Industry news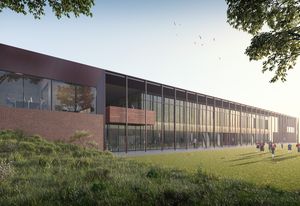
BVN designed Charles Sturt University building underway at Port Macquarie campus
Charles Sturt University has announced that construction is under way for a $40 million building designed by BVN at its new Port Macquarie campus.
Industry news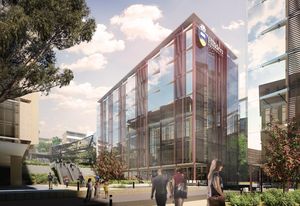
Flinders University announces $1.5 billion plans to transform campus
The transformative project will be built around the extended Flinders rail line and will aim to create a “vibrant urban centre” in the south of Adelaide.
Industry news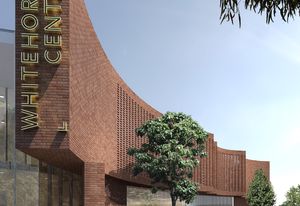
BKK and Kerstin Thompson Architects win competition for community arts centre in suburban Melbourne
BKK Architects and Kerstin Thompson Architects, together with landscape architect practice Aspect Studios, have won a design competition for the redevelopment of a cultural and performing arts centre in Melbourne’s suburban east.
Industry news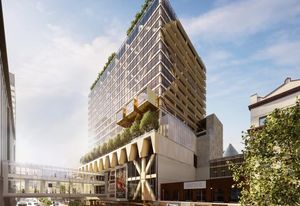
ARM designs timber office tower atop shopping centre in central Melbourne
ARM Architecture, designers of the redevelopment of the Melbourne Central shopping centre in 2001, return to the complex with a design for a timber office addition.
Industry news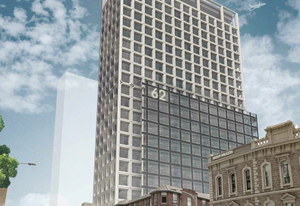
Expressed concrete tower set for approval in Adelaide
A Hames Sharley-designed 25-storey office and hotel tower proposed for Adelaide’s Currie Street is expected to be approved by the State Commission Assessment panel on 23 May.
Industry news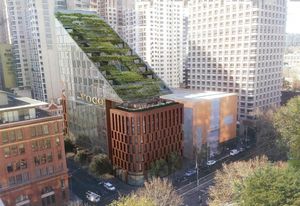
BVN designs hotel with sloping ‘green waterfall’ for Sydney’s Pitt Street
A seventeen-storey tower on Sydney’s Pitt Street designed by BVN will open in 2020 and include an upmarket hotel, according to Intercontinental Hotels Group.
Industry news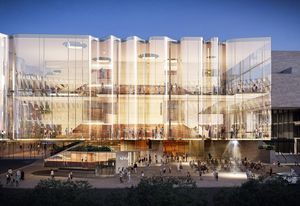
Blight Rayner and Snøhetta win QPAC theatre design competition
Norwegian practice Snøhetta and Brisbane firm Blight Rayner Architecture have together beaten out 23 other design teams to win a design competition for a new theatre at the Queensland Performing Arts Centre.
Industry news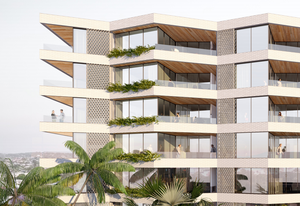
Bates Smart wins design competition for clifftop apartments at Kangaroo Point
Bates Smart has won a design competition for an apartment project in Brisbane.
Industry news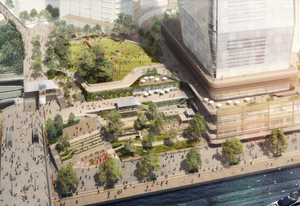
Contentious Cockle Bay Wharf tower gets the go-ahead
The NSW Independent Planning Commission has granted concept approval for a 183-metre tower by Cockle Bay Wharf on Sydney Harbour.
Industry news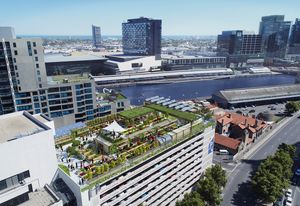
Urban ‘skyfarm’ to be built atop Melbourne carpark
The City of Melbourne has approved plans to build a ‘skyfarm’ atop a carpark in Melbourne’s Docklands that will include a working farm, nursery, shop, cafe, event space and education space.
Industry news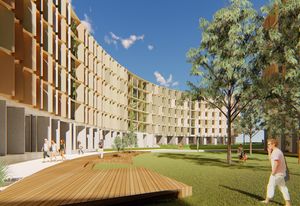
JCB Architects designs timber student accommodation complex at La Trobe Uni
JCB Architects have designed two student accommodation buildings for La Trobe University in Melbourne that will be made of mass timber.
Industry news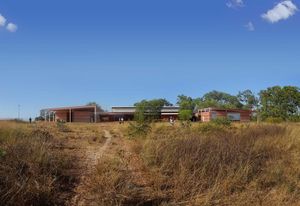
Architects Without Frontiers, Hassell design cultural precinct for Arnhem Land town
Hassell and non-profit organization Architects Without Frontiers (AWF) have collaborated with the Bawinanga Aboriginal Corporation on a concept design for a new cultural precinct in a Northern Territory town.
Industry news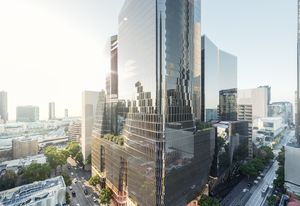
Cox, Gensler design two-tower office development for Melbourne’s Collins Street
Plans have been submitted for a $1.5 billion commercial development on Collins Street designed by Cox Architecture and Gensler.
Industry news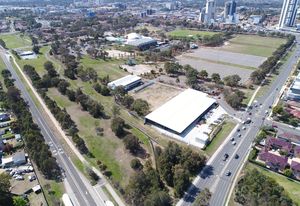
Nine practices shortlisted for Woodward Place development in Western Sydney
Liverpool City Council has invited nine practices to submit ideas for a master plan to transform Woodward Park over the coming years.
Industry news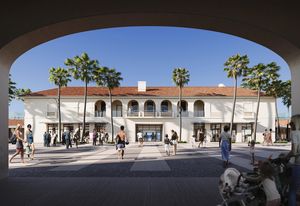
Council lodges reworked proposal for Bondi Pavilion
Waverley Council in Sydney’s inner-east has revealed a reworked design by architect Tonkin Zulaikha Greer (TZG) to restore and redevelop the heritage-listed Bondi Pavilion, originally designed by Robertson and Marks and built in 1929.
Industry news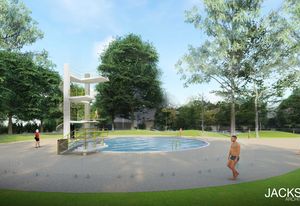
Jackson Architecture to design restoration of heritage-listed brutalist diving pool
Part of the original architecture team for a swimming pool complex in suburban Melbourne has produced designs for its renovations.
Industry news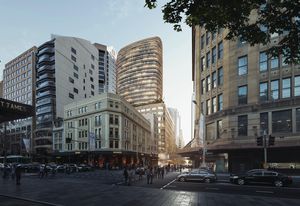
FJMT designs tower atop heritage department store in Sydney CBD
The 20th century department store, which is locally heritage listed, would be refurbished to contain a mix of retail and office spaces crowned with a residential tower.
Industry news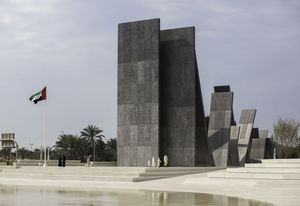
Bureau Proberts to design Australian pavilion at 2020 Expo Dubai
Brisbane-based architecture firm Bureau Proberts and creative studio Urban Art Projects have been announced as the designers for the Australian pavilion at Expo 2020 in Dubai.
Industry news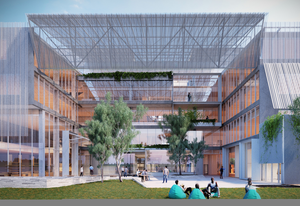
John Wardle Architects designs new Curtin Uni School of Design and Built Environment
Curtin University’s new $110 million School of Design and the Built Environment will be designed by John Wardle Architects.
Industry news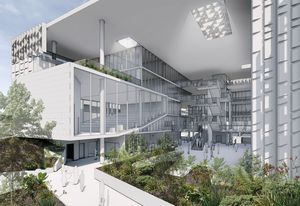
Conceptual designs unveiled for inner-south Brisbane high school
The Queensland government has released conceptual designs by BVN for the new Inner City South State Secondary College.
Industry news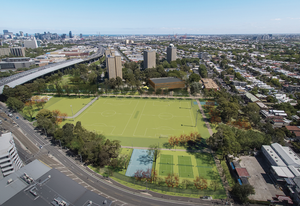
MGS Architects produce triplet of concepts for Melbourne community centre
MGS Architects has produced three concept designs for the redevelopment of a park in Melbourne’s west, which will include a new community centre.
Industry news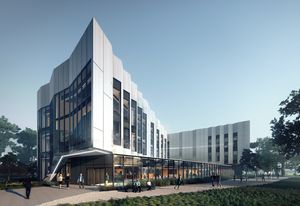
Woods Bagot designs $35 million TAFE centre in Melbourne’s west
Woods Bagot has designed a building for Victoria University that will act as a hub for TAFE courses in Melbourne’s West.
Industry news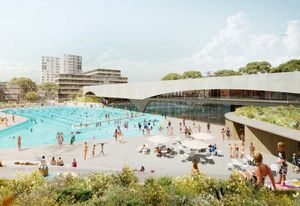
Construction of Green Square aquatic centre kicks off
Work has started on the construction of Sydney’s largest aquatic centre since the 2000 Olympics, with a rock pool-inspired design by Andrew Burges Architects.
Industry news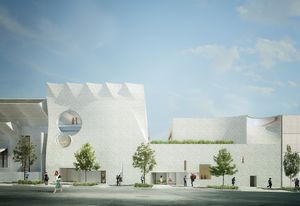
Top future projects of 2015
We round up the upcoming projects most keenly anticipated by our readers in 2015.
Industry news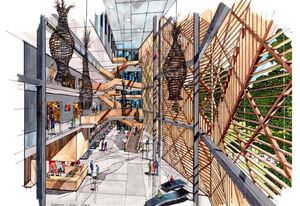
Modern cathedral: New NT art gallery unveiled
DKJ Projects Architecture and Fender Katsalidis Mirams’ design for a new NT art gallery is like a “cathedral of modern society.”
Industry news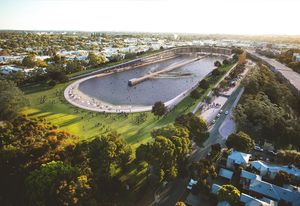
Concepts for post-AFL Subiaco Oval
Perth’s Subiaco Oval could be redeveloped as an artificial surf park or a hub of education and innovation.
Industry news