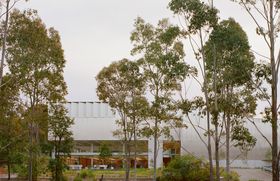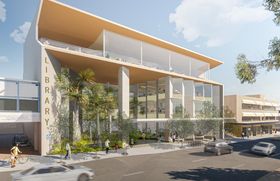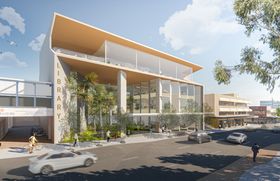lahznimmo architects is a Sydney-based design studio, led by directors Andrew Nimmo, Annabel Lahz, Hugo Cottier and Brad Cogger, supported by a dedicated architectural team.
Our purpose is to create uplifting environments for everyday life.
Our vision is to create places that people love, woven into the social, cultural and physical fabrics of communities.
Our expertise lies in the design of public buildings and urban spaces.
lahznimmo offers clients the advantage of the experience and capability of a large commercial practice with the personalised service and flexibility of a smaller studio. We thrive on working on a diverse range of projects at a variety of scales, from small community buildings for local councils to large complex educational and cultural buildings for government and university bodies.
lahznimmo has received design excellence awards from the Australian Institute of Architects at both State and National levels for Residential, Commercial, Public, Educational, Heritage, Interior Architecture and Urban Design projects. Our practice has received the Australian Institute of Architects National Walter Burley Griffin Award for Urban Design on an unprecedented three occasions.
lahznimmo architects have been assessed and certified as complying with the requirements of:
- ISO 9001:2015 - Quality Management Systems;
- ISO 40051:2018 - Occupational health and Safety Management Systems;
- ISO 14001:2015 - Environmental Management Systems.
As a part of our commitment to environmental sustainability, our office is carbon neutral certified.
lahznimmo is continuously updating our knowledge utilising the most current and innovative technology and CAD software. The office has been working in a BIM environment for over fourteen years. All projects are fully documented in 3D allowing for full visualisations and fly-throughs at each phase of the project. The building model is ‘live’ throughout the design process from sketch design through to the end of construction.
The primary design and documentation package is ArchiCAD, which supports collaborative workflows with other BIM software packages and utilises IFC file exchange to allow three-dimensional coordination between architects, engineers and contractors. Working collaboratively in a 3D environment provides lahznimmo and clients with greater confidence and efficiency in achieving design outcomes.














