Filters
Category
Type
- Adaptive re-use (60)
- Alts and adds (370)
- Amenities (7)
- Apartments (92)
- Bars (21)
- Bars and cafes (15)
- Bathrooms (10)
- Bridges (2)
- Cafes (14)
- Clinics (8)
- Community (7)
- Community centres (13)
- Conservation (11)
- Culture / arts (53)
- Early childhood (5)
- Exhibitions (9)
- Fit-outs (1)
- Heritage (29)
- Hospitals (10)
- Hotels / accommodation (38)
- Infrastructure (6)
- Installations (14)
- Kitchens (10)
- Libraries (16)
- Mixed use (9)
- Multi-residential (44)
- Museums (15)
- New houses (691)
- Outdoor / gardens (56)
- Parks (20)
- Playgrounds (8)
- Public / civic (56)
- Public domain (13)
- Refurbishment (31)
- Religious (12)
- Restaurants (82)
- Retail (67)
- Revisited / first house (27)
- Schools (31)
- Secondary dwelling (1)
- Shops (2)
- Small projects (26)
- Sport (12)
- Studios (9)
- Tall buildings (5)
- Temporary (7)
- Theatres (4)
- Tourism (4)
- Transport (3)
- Universities / colleges (73)
- Visitor centres (7)
- Warehouses (5)
- Wellness (7)
- Wineries (5)
- Workplace (94)
Country
- Argentina (1)
- Australia (1690)
- China (3)
- Denmark (1)
- France (1)
- Indonesia (3)
- Italy (6)
- Japan (5)
- Kenya (1)
- Luxembourg (1)
- Malaysia (1)
- Netherlands (2)
- New Zealand (11)
- Portugal (1)
- Singapore (3)
- South Korea (1)
- Sweden (1)
- Thailand (3)
- United Arab Emirates (2)
- United Kingdom (4)
- United States (4)
- Vanuatu (1)
- Viet Nam (2)
Location
- Abu Dhabi (1)
- Adelaide (28)
- Albury (1)
- Alice Springs (1)
- Amsterdam (2)
- Auckland (7)
- Bali (2)
- Ballarat (8)
- Bangkok (1)
- Bangkok (2)
- Barwon Heads (1)
- Bendigo (4)
- Bowen (1)
- Bowen Mountain (1)
- Brisbane (163)
- Brooklyn (1)
- Bruny Island (6)
- Buenos Aires (1)
- Bunbury (1)
- Byron Bay (8)
- Cairns (7)
- Canberra (23)
- Central Coast (1)
- Christchurch (1)
- Coles Bay (2)
- Darwin (1)
- Dayboro (1)
- Daylesford (1)
- Diamond Beach (1)
- Discovery Coast (1)
- Dubai (1)
- Falls Creek (2)
- Fassifern Valley (1)
- Fremantle (8)
- Freycinet National Park (1)
- Geelong (5)
- Gippsland (1)
- Gisborne (1)
- Gold Coast (20)
- Guilderton (1)
- Gympie (1)
- Hepburn Springs (1)
- Hobart (40)
- Hunter Valley (2)
- Illawarra (1)
- Jakarta (1)
- Joondalup (1)
- Junee (1)
- Karratha (1)
- Karumba (1)
- Kununurra (1)
- Kyoto (1)
- Lake District National Park (1)
- Launceston (1)
- Lismore (1)
- London (2)
- Luxembourg City (1)
- Maitland (1)
- Malmö (1)
- Margaret River (3)
- Marion Bay (1)
- Marysville (1)
- Melbourne (442)
- Merimbula (2)
- Milan (4)
- Milano (1)
- Mildura (2)
- Minho (1)
- Mornington Peninsula (11)
- Muswellbrook (1)
- Nagambie (1)
- New York (2)
- Newcastle (5)
- Newman (1)
- Noosa (3)
- Noosaville (1)
- Northcliffe (1)
- Northland (1)
- Orange (1)
- Peregian Beach (1)
- Perth (61)
- Phegans Bay (1)
- Port Agusta (1)
- Port Douglas (1)
- Port Fairy (2)
- Queenstown (1)
- Romsey (1)
- Roseworthy (1)
- Shanghai (2)
- Singapore (2)
- Stradbroke Island (3)
- Sunshine Coast (3)
- Sunshine Coast Hinterland (4)
- Surf Coast (2)
- Sydney (386)
- Tokyo (2)
- Townsville (6)
- Wagga Wagga (2)
- Winton (2)
- Wollongong (2)
Year completed
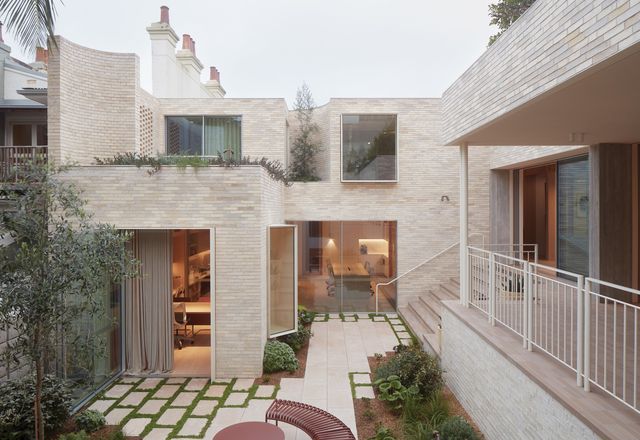
Goodhope by Those Architects
A reliance on first principles and a nuanced understanding of the site enabled Those Architects to transform two buildings into a conjoined space to host diverse creative practices.
Commercial
Brick House by Studio Roam and With Architecture Studio
Designed with future replication in mind, this new home in Perth’s inner suburbs threads connections between people, place, history and memories, while anticipating the needs of the next generation.
Residential
Maitland Bay House by Studio Bright
Poised between suburb and sea, this robust and respectful new house allows occupants to enjoy the comfort of home while being immersed in a bushland setting.
Residential
Remnant House by Moloney Architects
Encircling the ruins of the site’s past dwellings, lost to fire, this robust and elegant residence in Victoria’s Central Highlands creates a lasting legacy for a multigenerational family.
Residential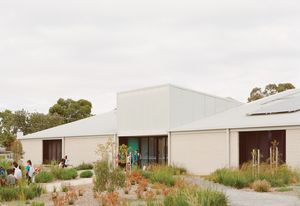
Meadows Primary School by Project 12 Architecture
By gaining a thorough understanding of the perspectives of staff and students at this suburban Melbourne primary school, Project 12 Architecture has designed new spaces that reflect the current community’s specific needs, rather than any particular pedagogical approach.
Education
Total Fusion Platinum by ACME
ACME’s luxurious interior for this hybrid wellness-fitness centre in Brisbane uses design to encourage better health.

South/West House by Killing Matt Woods
Inspired by the elegant dynamism of streamline moderne, this update to a 1930s Sydney home weaves new into old while honouring the owners’ love for the building’s interwar heritage.
Residential
Niwa House by John Ellway
A clever and nimble adaptation to the humble Queensland worker’s cottage learns from the verandah, enabling its occupants to live on the edges of house, garden and neighbourhood.
Residential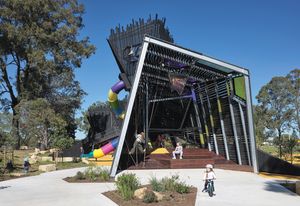
Bradbury Park Play Scape by Alcorn Middleton
The agility of its small practice enabled Alcorn Middleton to assemble a collaborative design team to win a competition for a local playground; the outcome is an experientially rich piece of active urban infrastructure for the whole community.
Public / cultural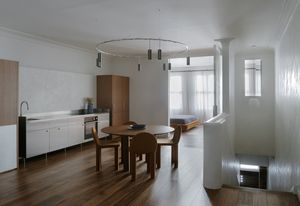
The Bercin 001 by Retallack Thompson Architects
A collaboration between Retallack Thompson and MIK Studio, 001 is the first suite at Newtown’s boutique hotel. The Bercin.
Interiors
Studio Amaro by Bergman and Co.
A newly opened Italian venue in Melbourne’s Windsor radiates a friendly and cosy ambience, as well as conjures feelings of nostalgia.
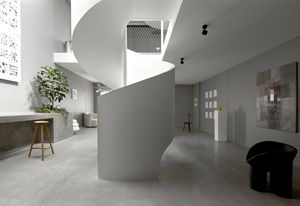
Tasman Gallery by Benn and Penna Architects
A former shed in Byron Bay designed to balance art, life and work adapts to the changing creative needs of its users.
Interiors
Revisited: The Treehouse by Christine Vadasz Architect
Nestled into the hillside above Wategos Beach in Byron Bay, the home Christine Vadasz designed for her young family in 1977 was a testing ground for a holistic approach to environmental design. Almost 50 years after it was completed, it endures as an unpretentious example of architecture in equilibrium with landscape.
Residential
Deepwater House by AHA Studio
In the Perth suburbs, a new home deploys an efficient plan and varied outlook to forge connections for a close-knit family with their garden, their neighbourhood, and each other.
Residential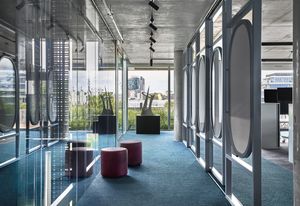
Activision Blizzard by Studio Tate
A colourful, playful office space in Melbourne caters to the needs of gaming designers.
Commercial
Nambucca Heads Library Extension by Vokes and Peters with Zuzana and Nicholas
Layered upon an existing structure, this character-filled extension proposes a new direction for a community hub while leaving opportunities for surrounding buildings to respond in their own manner.
Public / cultural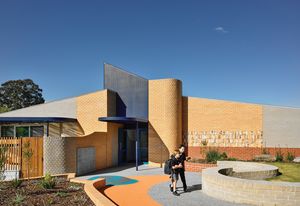
Wangaratta District Specialist School by Sibling Architecture
Amid the existing older buildings and portables at this regional Victorian school, an unassuming yet enticing new addition leads a program of rejuvenation, providing tranquil, tactile spaces and facilities that foster independence.
Education
Taroona House by Candour and Archier
A refined modernist aesthetic and speedy design come together in this prefabrication system aimed at producing better buildings for more people.
Residential
A House for Grandma by Brcar Morony Architecture
As demand for intergenerational living continues to grow, this secondary dwelling offers an enticing model for independent and adaptable occupation that can evolve with the needs of its owners.
Residential
Northcote House by MA and Co Architects
Underpinned by a thoughtful balance of pragmatism and craft, this simple but spatially intriguing terrace adaptation responds to the needs of intergenerational living.
Residential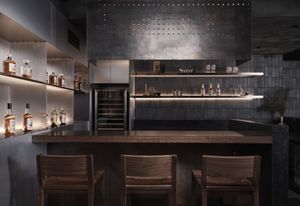
Bar Besuto by Tom Mark Henry
Tom Mark Henry designs an atmospheric bar and restaurant below Circular Quay inspired by Japanese theatre and high-end whiskey.
Hospitality
Farrier Lane House by MDC Architects
Deploying the activist potential of an architect’s own home, this new house in Western Australia is a testing ground for low-carbon living.
Residential
Lawson Flats by Ohlo Studio
Ohlo Studio’s interior for Perth’s multifunctional, three-storey Lawson Flats social club merges hospitality, work, wellness, art and history.

Blok Belongil by Blok Modular with Vokes and Peters
Blok Belongil, Blok Modular’s collaboration with architecture practice Vokes and Peters, is built on the edge of the sand dunes at Belongil Beach, Byron Bay. In response to rising sea levels, the council forbids construction here unless the building can be demounted and moved within a certain time frame.
Residential
Up There by Kennedy Nolan
Kennedy Nolan’s interior design for Up There’s new flagship in Melbourne exemplifies immersive retail.
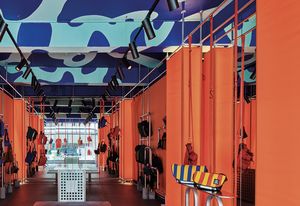
Crumpler Melbourne
Wowowa Architecture has stepped outside its standard practice to design the flagship store for this “deeply Melbourne” bag brand.
Commercial
Lime Street Skin Clinic
In a nondescript commercial space in Sydney, Jason Byrne Design has balanced flair with finesse to create a skin clinic with a distinctive character.
Health
Three top architecturally designed Airbnbs to rent this holiday season
Airbnb Australia has revealed the finalists and winners of its 2023 Airbnb Host Awards. Here are three top architecturally designed homes named finalists for their memorable design qualities:

Top five houses of 2023
We reflect on the top five houses of 2023, each one a demonstration of exquisite detail, unique character and rich composition.

Top five interiors of 2023
As the year comes to a close, we reflect on the stand-out interiors of 2023. From restaurants, libraries and galleries to pottery studios and retail stores, this year has unveiled countless projects of the highest calibre.
