Filters
Category
Type
- Adaptive re-use (3)
- Alts and adds (43)
- Apartments (6)
- Bars (1)
- Bars and cafes (1)
- Bathrooms (1)
- Clinics (2)
- Community centres (2)
- Conservation (1)
- Culture / arts (2)
- Heritage (3)
- Hospitals (3)
- Hotels / accommodation (1)
- Kitchens (1)
- Mixed use (2)
- Multi-residential (3)
- Museums (1)
- New houses (74)
- Outdoor / gardens (4)
- Parks (1)
- Playgrounds (1)
- Public / civic (6)
- Public domain (2)
- Refurbishment (1)
- Restaurants (4)
- Retail (5)
- Revisited / first house (3)
- Schools (4)
- Sport (1)
- Studios (2)
- Transport (2)
- Universities / colleges (4)
- Workplace (8)
Year completed
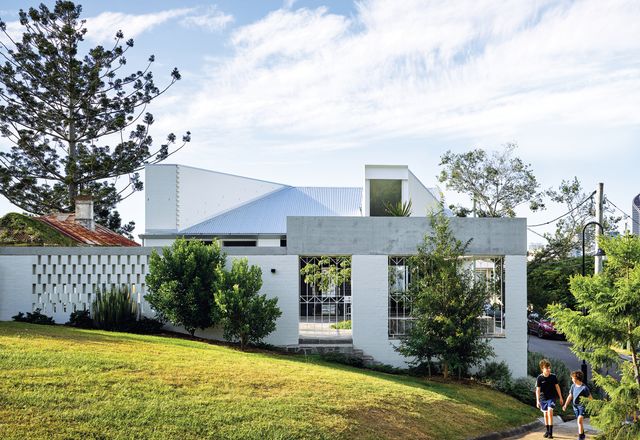
A sense of familiarity and nostalgia: Highgate Park House
An addition to an 1860s cottage, Highgate Park House allows passers-by a glimpse into the history of its Brisbane suburb while affording those who live there a home that is distinctly their own.
Residential
The city classroom: Fortitude Valley State Secondary College
At Brisbane’s first vertical school, by Cox Architecture, students are experiencing a different kind of secondary education that makes the most of the urban surroundings.
Education
Building for the climate: Goskar House
A Brisbane house by Anna O’Gorman Architect balances economy with impact, space with sustainability, function with aesthetics.
Residential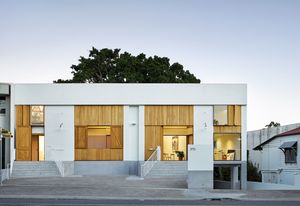
The cosmopolitan and the local: Milani Gallery and Studios
Vokes and Peters has refurbished a warehouse in Brisbane’s West End, incorporating the character of the subtropical context.
Public / cultural
De-compartmentalizing a Queenslander: Park Road House
Lineburg Wang’s eloquent reimagining of this sprawling Queenslander has opened up space for visiting family and friends while improving connectivity and function for the retired homeowners.
Residential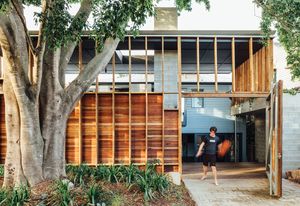
Protect and preserve: K & T’s Place
Preserving the qualities of one of the few remaining Queenslanders in a South Brisbane neighbourhood, this addition comprises screened outdoor rooms that mitigate the increasingly built-up surrounds.
Residential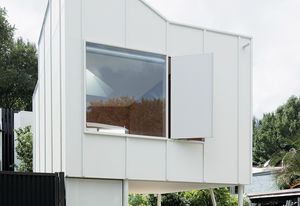
The new granny flat
Making a case for “right-sized” housing, three secondary dwelling designs illustrate how granny flats are being reinterpreted as site-responsive and sustainable spaces that alleviate contemporary demands on our suburbs.
Residential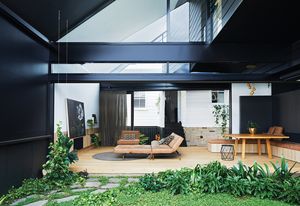
Lessons in scale, proportion and materiality: Albert Villa
Responding to its heritage context and inner-Brisbane neighbourhood, this addition to a historic weatherboard cottage captures vistas from new living spaces arranged around a landscaped courtyard.
Residential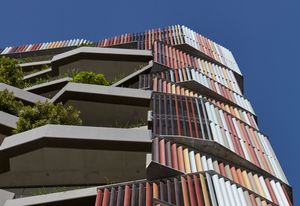
‘Queenslanders in the sky’: Walan
Apartments in an iconic block on Brisbane’s Kangaroo Point Peninsula retain the best features of the rustic Queenslander while fulfilling the needs and expectations of contemporary urban dwellers.
Residential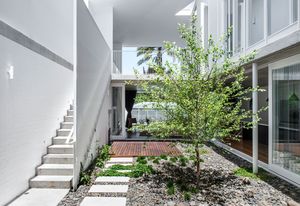
Choreographing the domestic: New Farm Park House
A choreographed sequence of landscaped gardens enriches the experiential qualities of this addition to a Brisbane home, whose regional sensibility befits its locale.
Residential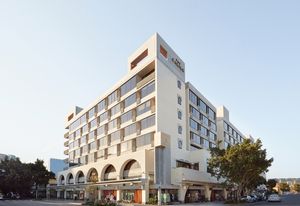
Urbane luxury: The Calile Hotel
A new hotel in Brisbane’s Fortitude Valley is evocative of luxury tropical resorts yet also carefully assimilates into the emerging urban character of the James Street precinct.
Hospitality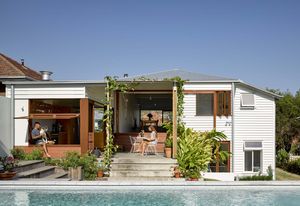
Deep thinking: Camp Hill House
An inventive, restrained reworking of form, space and landscape by Twohill and James enhances the qualities of this old timber cottage, long-loved by a couple, their children and two canine companions.
Residential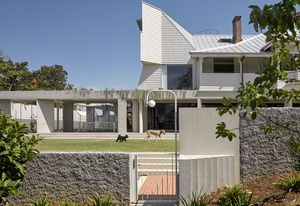
Out from under: Teneriffe House
In rethinking the “raise and build under” renovation strategy so often applied to Queenslander houses, Vokes and Peters has added an elegant layer to the narrative of this historically rich dwelling.
Residential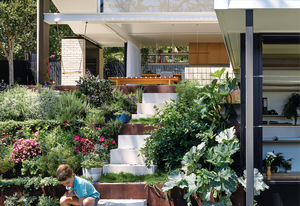
A verdant reimagining: Jacaranda House by SP Studio
Verdant terraced gardens and finely crafted joinery, stitch this reimagined Queenslander by SP Studio to its place and past to create a relaxed home and studio for the architect and his young family.
Residential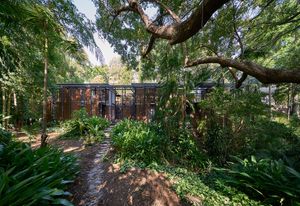
Birdsong and rain: Rosebery House revisited
Responding to a ridgeline that runs west across the gully, this Brisbane home designed by Brit Andresen and Peter O’Gorman illustrates the expressive capacity of Australian hardwood timber and creates a visceral connection to the rainforest.
Residential
Everyday extraordinary: Indooroopilly House
Composed as a series of concrete and masonry platforms, this rigorously executed home by Owen Architecture with Lineburg Wang maintains the pleasure of low -density living through a considered exploration of architecture and terrain.
Residential
Revisited: Carpenter Hall House
This extraordinarily creative, somewhat bewildering timber-and-tin tower on the slopes of Brisbane’s Eildon Hill has been a labour of love for more than thirty years and was declared finished by the architect Russell Hall, and the client in 2018.
Residential
Superbly scaled: Tarragindi steel house
An exercise in shaping tall volumes, sculpting light and layering materials, this Brisbane home by Bligh Graham Architects is an exciting exemplar for small-lot housing in subtropical suburbia.
Residential
A clarifying transformation: Dyer Street House
James Russell Architect’s astute adjustments to this 1959 modernist home seamlessly meld future-aware adaptations to bring new equilibrium to the dwelling.
Residential
Familial bonds: Crescent House
An addition to a cottage that had been home to members of the architect’s family since 1939, this project by Deicke Richards balances memory and nostalgia with the need for better connection to the landscape.
Residential
A tent-like addition: Camp Hill Cottage
An abstraction of the postwar cottage, this addition to a Brisbane hillside house by Owen Architecture is expressed not as a fragment or extrusion but as a hipped-roof whole.
Residential
Revisited: Fulcher Residence
Balancing a sense of solidity with a contrasting spatial lightness, this 1960s house is indicative of the enduring relevance of architect Peter Heathwood.
Residential
Ruin in the landscape: Gibbon Street
Imbued with an Italian influence, this worker’s cottage has been transformed by Cavill Architects into an imaginary “ruin” that honours the poetics of decay.
Residential
Domesticated commercial: North Lakes Veterinary Hospital
In its design of a veterinary hospital for a rapidly growing suburb north of Brisbane, Vokes and Peters has returned to basics, catering to staff, clients and animals with “precision and care.”
Health
A parametric quest: Anna Meares Velodrome
Cox Architecture has harnessed the full potential of parametric design to create a “taut and elegant” velodrome at Brisbane’s Sleeman Sports Complex, inspired by the speed, precision and expertise of track cycling.
Public / cultural
From ‘hose to house’: Bayside Fire Station
The restoration of a former fire station in Brisbane by Owen Architecture reimagines a unique typology as a comfortable family home, achieved with a design strategy that was “deliberately singular.”
Residential
Historic four-sight: Paddington Residence
This addition to a four-room cottage Kieron Gait Architects challenges room-making conventions and encourages its owners to share in the “magic” of treehouses and cubbies.
Residential
Creative Industries Precinct 2, QUT
This assured building by Richard Kirk Architect and Hassell enriches learning for the creative disciplines at the Queensland University of Technology, encouraging students to “lead the culture” in the spaces.
Education
Revisited: Chambers House
This modest home, designed in the late 1970s by Rodney Chambers for himself and his family, is grounded within the beauty of the surrounding garden.
Residential
Suburban sculpture: Bardon House
Drawing in surrounding bushland and establishing new internalized landscapes, this new home intimately engages with its context and climate.
Residential