Filters
Category
Type
- Adaptive re-use (15)
- Alts and adds (82)
- Amenities (4)
- Apartments (30)
- Bars (3)
- Bars and cafes (2)
- Bathrooms (3)
- Cafes (4)
- Clinics (4)
- Community (1)
- Community centres (3)
- Conservation (4)
- Culture / arts (12)
- Early childhood (3)
- Heritage (9)
- Hotels / accommodation (7)
- Infrastructure (1)
- Installations (1)
- Kitchens (3)
- Libraries (2)
- Mixed use (2)
- Multi-residential (15)
- Museums (3)
- New houses (151)
- Outdoor / gardens (14)
- Parks (5)
- Playgrounds (3)
- Public / civic (13)
- Public domain (2)
- Refurbishment (5)
- Religious (4)
- Restaurants (17)
- Retail (15)
- Revisited / first house (5)
- Schools (1)
- Secondary dwelling (1)
- Small projects (2)
- Sport (2)
- Studios (1)
- Tall buildings (4)
- Theatres (1)
- Universities / colleges (12)
- Visitor centres (1)
- Warehouses (2)
- Workplace (33)
Year completed
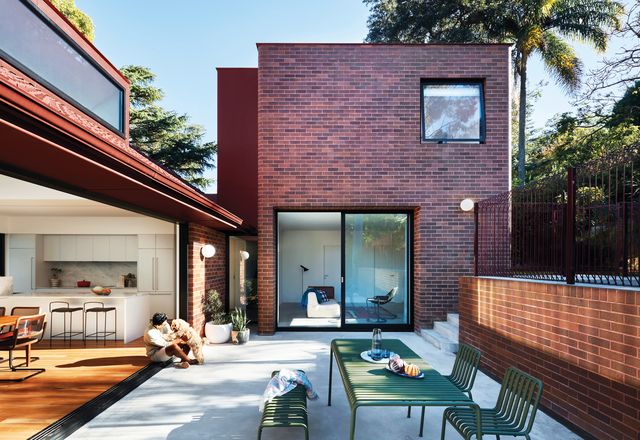
Unboxing the ‘curious’: House Lincoln
Rather than move from their beloved mid-century house on Sydney’s North Shore, a young family opted to transform their “brick box” into a generous home, designed to serve them for years to come.
Residential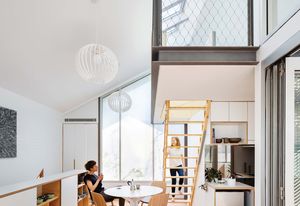
‘Feels like a treehouse’: Glebe Studio
Cleverly navigating the constraints of a tightly hemmed Sydney site, this flexible laneway studio demonstrates the versatility and appeal of small-scale living.
Residential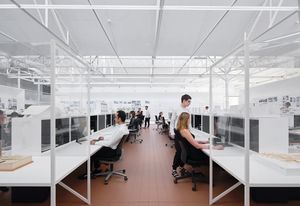
Self expression: Smart Design Studio office
The new office of Smart Design Studio, in an industrial heritage conservation precinct in Sydney, is a sustainable, sculptural building purpose-built for the studio’s ambitions and practice.
Commercial
Stately pleasure dome: The interiors of Phoenix Central Park
In inner-city Sydney, John Wardle Architects and Durbach Block Jaggers have respectively designed a gallery and performance space, each with its own language of materials and forms, that together result in a remarkable partnership of architecture and artistic fields.
Commercial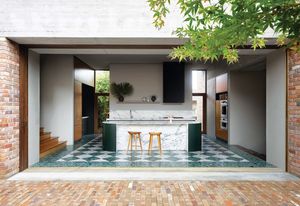
A perfect perspective: Lindfield House
On a long, narrow site on Sydney’s Upper North Shore, the design for a suite of garden rooms plays on scale to complement the proportions of the large, ethereal back garden.
Residential
Reclaiming the charm: Marrickville Half House
An unconventional house on an inner-western Sydney site is paired with a clever yet unassuming new addition, proving that charm can be reclaimed and humility can be an asset.
Residential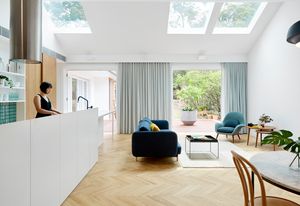
Spirited simplicity: Skylit House
A 1950s bungalow is thoughtfully replanned with a utilitarian yet welcoming design that follows the philosophy of “less but better.”
Residential
A botanical brief: House in the Garden
Nimble moves and a shared vision were required to modernize a house with ‘well-proportioned bones’ on Sydney’s lower north shore. The result is a space that is modest in size yet rich in experiences.
Residential
Riley’s Terrace by Adele McNab Architects
Small urban living is reimagined in this resourceful alteration, resulting in an inventive, future-proof courtyard house tucked behind a terrace facade in Sydney’s Redfern.
Residential
Spirit of generosity: Alexandria House
Respect for context serves as a robust scaffolding for thoughtful details that convey a sense of generosity in this contemporary approach to the traditional Sydney terrace house.
Residential
Public aspiration: Metro North West Line
Eight new stations across Sydney’s north-western suburbs have been executed with admirable public aspiration and conviction – and under the assumption that the other infrastructure required for the burgeoning suburbs is forthcoming.
Public / cultural
Beachside bold
Inspired by the sensory experience of coastal surrounds, this home is resplendent in its vivid use of colour and natural light.
Residential
Modernist manoeuvres: Longwood
The subtle kitchen and bathroom updates in this 1960s apartment have created a rich interior that combines decadent materials with sparkling harbour views.
Residential
An act of civic pride: Gunyama Park Aquatic and Recreation Centre
The collaborative design for a public pool and recreation centre in the Green Square precinct of Sydney’s inner-east reflects a harbour-and-headland landscape and thoughtfully caters for the diverse needs of the whole community.
Public / cultural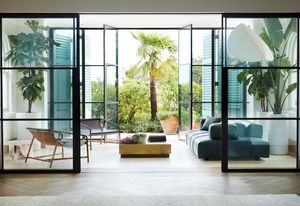
Mediterranean classicism: Peppertree Villa
With luxurious, tactile materials, this transformation of Sydney’s Peppertree Villa harks back to its 1920s origins and the elegance of Mediterranean classicism.
Residential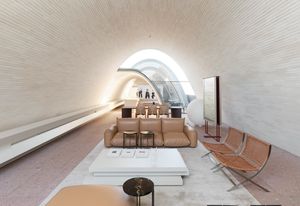
Parametric pursuit: Stokes 14
In an inner-city Sydney suburb of urban renewal, Smart Design Studio has made the most of the opportunity to re-imagine its own workspace, experimenting with materials and geometries to create a beautiful place in which to work and live.
Commercial
Blushing for Bondi: Francis Apartment
Joinery and materials are an opportunity for expression in this Bondi apartment, inspired by the area’s Art Deco architecture and laid-back beach vibe.
Residential
First House: Armature for a Window
In the process of designing their first house – and their own house – Anita Panov and Andrew Scott re-imagined a small and narrow terrace house as a frame for an overscaled window to the garden.
Residential
A fresh start: MB Apartment
A series of small, surgical interventions to a modest 1960s apartment in Sydney results in a reimagined interior that speaks to the past yet is firmly set in the present.
Residential
Wondrous curves: Wahroonga House
An earthy colour palette brings the surrounding bushland inside this laidback yet sophisticated refuge that playfully acknowledges its mid-century modernist roots.
Residential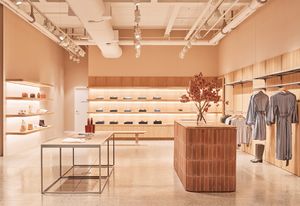
‘A better way’: Incu HQ and Outlet
Tasked with creating a retail space, head office and warehouse for contemporary fashion brand Incu, Akin Atelier has transformed an old mechanic’s workshop in Sydney into a space that embodies fashion, design and expert workmanship.
Commercial, Interiors
Concrete artistry: The Surry
In high-density Surry Hills, The Surry apartment block continues a pattern of renewal in this part of inner Sydney as well as an architectural pattern immediately discernible as Candalepas Associates’ work.
Residential
Design full circle: Pompei
Reflecting the grandeur of the Victorian era, this reimagined terrace house is a fitting “exposition of colour, ornamentation and detail.”
Residential
Coastal cottage reborn: Surfside House
Suggesting a new neighbourhood character for its beachside Sydney suburb, the tower-like form of this compact family home comprises a series of levels and garden platforms that respond to its coastal hillside site.
Residential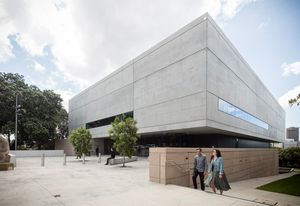
The ‘robust’ and ‘blunt’ Chau Chak Wing Museum
Rendered in raw, off-form concrete that will accept the effects of the weather and wear its patina with grace, JPW’s Chau Chak Wing Museum is a composed and monolithic yet welcoming addition to Sydney’s public institutions.
Public / cultural
Making a community: Arkadia
A community-minded apartment block for Defence Housing Australia in an inner-Sydney suburb plays with the boundaries between public and private space, salutes the site’s industrial past and anticipates a fossil-fuel-free future.
Residential
Functionality and beauty: Budge Over Dover
Perched on a hillside in Sydney’s coastal suburb of Dover Heights, this vibrant house by YSG riffs on tone and texture to create a sculptural backdrop to the life of a growing family.
Residential
Suburban escape: Cooks River House
Immersed in a tumbling hillside garden, this reworking of a Federation-era bungalow in Sydney’s Inner West eschews suburban tropes in favour of spaces that foster connection with the landscape.
Residential
Crafted modernism: SJB Sydney Studio
When SJB embarked on a major redesign of its Sydney studio, it was a unique opportunity to create an authentic and friendly workplace that fostered equity, creativity and a sense of pride and belonging for all.
Commercial
An architectural ‘pet’: Erskineville Creature
This calm, compact dwelling at the rear of a Victorian terrace in Sydney represents an alternative to conventional home designs that will become increasingly valuable as our urban centres densify and household sizes decrease.
Residential