Filters
Category
Type
- Alts and adds (8)
- Apartments (6)
- Bars (1)
- Bars and cafes (2)
- Cafes (3)
- Community centres (1)
- Conservation (4)
- Culture / arts (3)
- Early childhood (2)
- Heritage (12)
- Hotels / accommodation (4)
- Installations (2)
- Libraries (1)
- Multi-residential (2)
- New houses (7)
- Outdoor / gardens (1)
- Parks (1)
- Public / civic (2)
- Public domain (1)
- Refurbishment (4)
- Restaurants (3)
- Retail (1)
- Shops (1)
- Small projects (2)
- Universities / colleges (4)
- Workplace (6)
Country
Location
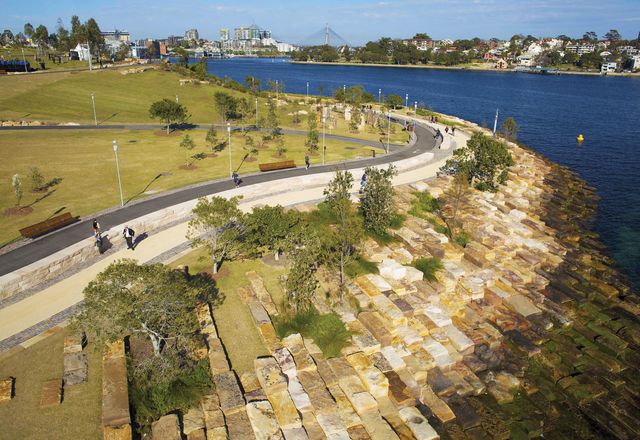
A naturalized landscape: Barangaroo Reserve
Bruce Mackenzie examines the design thinking, vegetation, soil science and collaboration that created Barangaroo Reserve.
Landscape / urban
The Condensery: Somerset Regional Art Gallery
PHAB Architects has revived a former condensed milk factory in Toogoolawah, Queensland through considered restoration and contemporary gestures.
Public / cultural
Dynamic power: Irving Street Brewery
Tzannes Associates’ adaptive re-use of the former Kent Brewery in the heart of Sydney’s Central Park retains the brick facade and inserts part of a trigeneration plant that powers the neighbourhood.
Public / cultural
Water born: Pumphouse Point
Set in World Heritage wilderness in Tasmania, this former hydro-electric pump station is now known as Pumphouse Point, a boutique hotel designed by Cumulus Studio.
Interiors
Jewel in the crown: 50 Martin Place
Johnson Pilton Walker revives a monumental building in one of Sydney’s most significant civic spaces.
Commercial
From little things: South Yarra Warehouse
NMBW Architecture Studio achieve a powerful impact with subtle revisions and modifications to a warehouse apartment in inner Melbourne.
Residential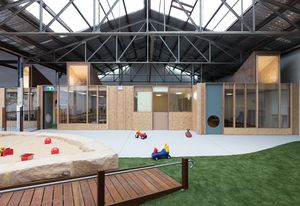
Imagination at play: Camperdown Childcare
A childcare centre that is all about learning through play – a philosophy that not only applies to the youngsters but also informed the design process.
Education, Interiors
Agitated space: MUSE
Woods Bagot use evocative and angular spaces to provoke creativity within the student hub at Macquarie University.
Education, Interiors
Left Over Space House
Architects Casey and Rebekah Vallance have devotedly turned a parcel of discarded land into a poetic response to suburban infill.
Residential
The Incinerator
Acme&Co has transformed the dormant Willoughby Incinerator in Sydney’s north into the vibrant The Incinerator cafe.
Hospitality, Interiors
A House for Hermes
A family beach house by Andrew Simpson Architects and Charles Anderson that is small in scale but packed with ideas.
Residential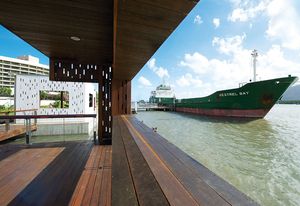
Cairns Foreshore Development
A landmark collaborative project led by the landscape architecture team at RPS.
Landscape / urban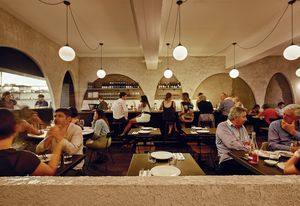
Ester Restaurant and Bar
A former loading dock in Sydney’s Chippendale, transformed with by Anthony Gill Architects.
Hospitality, Interiors
Southern Swan
A homeopathic laboratory, dispensary, book-shop and residence in one.
Interiors, Residential
Richmond Warehouse
A warehouse conversion by Techne Architects retains the integrity of the original structure.
Residential
Ansarada Office
Those Architects create a new work/life balance in the global office of a young tech company.
Commercial, Interiors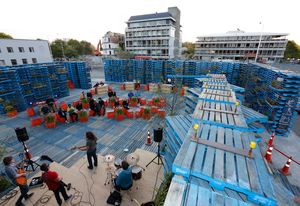
The Pallet Pavilion
A temporary venue for public events in Christchurch by the charitable trust, Gap Filler.
Landscape / urban
Attic in the Dolomites
A sixteenth-century Italian attic restored by Perth studio SODAA and local studio, MQAA.
Interiors, Residential
The Majestic
A deft inner-Sydney theatre conversion by Hill Thalis.
Residential
Gordon Street Garage
A West Perth garage reinvented by Foolscap Studio becomes a casual eatery and bar with local soul.
Hospitality, Interiors
1888 Hotel, Sydney
Shed Architects and Space Control Design turn a Pyrmont woolshed into a boutique hotel.
Hospitality, Interiors
Teneriffe Warehouse Apartment
Wrightson Stewart Interior Design turn an old woolstore apartment into a tailored bachelor pad.
Interiors, Residential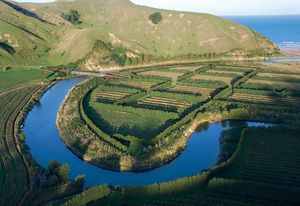
Nick’s Head Station
The revival of an historic Maori site wins New Zealand’s highest landscape architecture award.
Landscape / urban
QT Hotel, Sydney
Eclectic and nostalgic interiors by Nicholas Graham & Associates and Indyk Architects.
Hospitality, Interiors
Cowshed House
The bold reworking of a late-nineteenth-century cowshed in Sydney by Carterwilliamson Architects.
Residential
Glebe Town Hall
After an extensive conservation program, the 130-year-old building reopened in March 2013.
Public / cultural
Willoughby Incinerator revived
The Willoughby Incinerator by Walter Burley Griffin and Eric Nicholls is adapated as an artist’s studio, gallery and café.
Hospitality, Public / cultural
Card Play Space
A cardboard kingdom by first-year students of architecture at Monash University
Education, Interiors
Sunrise Confectioners Factory
A former factory forms the shell of this residence, housed above a boutique office space.
Interiors, Residential
The Barn
A historic stone barn has been sensitively brought back to life by Maria Gigney Architects.
Residential