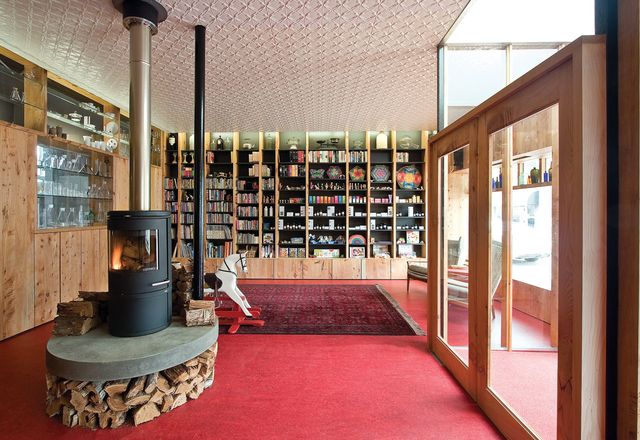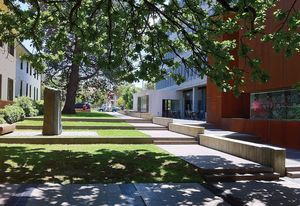Filters

Southern Swan
A homeopathic laboratory, dispensary, book-shop and residence in one.
Interiors, Residential
Highpoint Shopping Centre
Grimshaw Architects in association with The Buchan Group “civilizes” Australia’s third largest retail mall, in Melbourne’s north-west.
Commercial, Hospitality, Interiors
Spring Street Grocer
A Melbourne gelateria, provedore and cheese cellar by architect Kristin Green.
Interiors
Foxes Den
Hecker Guthrie creates a dynamic chicken shop, with some wily moves in materials and space.
Hospitality, Interiors
Double Monk
MRTN Architects gives a Melbourne shoe shop a gentleman’s salon style.
Interiors
Crumpler Prahran
Russell & George’s futuristic vision for luggage retailer merges online and in-store experiences.
Interiors
New Acton Precinct
Canberra’s New Acton Precinct incorporates art, retail, hospitality facilities and apartment complexes.
Landscape / urban, Residential
South Melbourne Market
Paul Morgan Architects crowns an iconic Melbourne market with a pragmatic and elegant roof.
Commercial
Jones the Grocer
Sydney’s iconic high street providore opens a restaurant / grocer by Landini Associates in Westfield, CBD.
Commercial, Hospitality
Nineteen James
As part of a larger renewal program, Richards and Spence revitalizes a building on Brisbane’s James Street retail precinct.
Commercial
Oscar & Wild
A cultural link makes the fashion statement at a Melbourne boutique by Matt Gibson Architecture and Design.
Interiors
Dodo Store
A store in the centre of Milan shows why Paola Navone is sought after as a creator of magical experiences.
Commercial, Interiors
Urban Attitude
A Melbourne retail fitout by Hassell and Fabio Ongarato Design toys with Tetris geometries.
Interiors
Zumbo patisserie
This Sydney cafe by Luchetti Krelle for a confectionary king is a nod to Charlie and the Chocolate Factory.
Hospitality, Interiors
My Catwalk
DesignOffice’s interiors for the My Catwalk fashion boutique in Sydney’s Double Bay.
Interiors
Windows by Design
Sixteen fun shop windows were curated by Alex Zabotto-Bentley of AZB Creative for this year’s L’Oréal Melbourne Fashion Festival.
Interiors
Gaga’s workshop
Art collective Assume Vivid Astro Focus brought the wild aesthetic of pop star Lady Gaga to life with this series of installations at Barneys New York.
Interiors
Louis Vuitton
The signature toffee and chocolate palette of Louis Vuitton provides a unifying flavour at the brand’s new Sydney Maison.
Interiors
Fleur Wood store
Fun, floaty and a little bit vintage, Fleur Wood’s signature approach to fashion served as the starting point for this store.
Interiors
New interiors for Crumpler stores
Ryan Russell’s designs for four new Crumpler store interiors use materials from the Crumpler bags in unexpected ways.
Interiors
Second Edition cafe-bookshop
DEA Interiors’ design for this charitable cafe-bookshop in Melbourne injects new life into old objects.
Hospitality, Interiors
Westfield, Sydney CBD
John Wardle Architects, Wonderwall and Westfield’s collaborate on a major Sydney redevelopment.
Commercial, Interiors
Thurley’s flagship store in Melbourne
Russell & George’s unified space for the Melbourne Thurley store belies a richly layered and detailed interior.
Commercial, Interiors
Kenzo Melbourne
Kenzo’s Melbourne store is an enchanting example of simple and rich design that reflects and complements the brand.
Commercial, Interiors
Uscari store
Interior for the new Uscari store is raw and industrial, a perfect complement to the style of this young Australian label.
Interiors




