Filters
Category
Type
- Adaptive re-use (60)
- Alts and adds (370)
- Amenities (7)
- Apartments (92)
- Bars (21)
- Bars and cafes (15)
- Bathrooms (10)
- Bridges (2)
- Cafes (14)
- Clinics (8)
- Community (7)
- Community centres (13)
- Conservation (11)
- Culture / arts (53)
- Early childhood (5)
- Exhibitions (9)
- Fit-outs (1)
- Heritage (29)
- Hospitals (10)
- Hotels / accommodation (38)
- Infrastructure (6)
- Installations (14)
- Kitchens (10)
- Libraries (16)
- Mixed use (9)
- Multi-residential (44)
- Museums (15)
- New houses (691)
- Outdoor / gardens (56)
- Parks (20)
- Playgrounds (8)
- Public / civic (56)
- Public domain (13)
- Refurbishment (31)
- Religious (12)
- Restaurants (82)
- Retail (67)
- Revisited / first house (27)
- Schools (31)
- Secondary dwelling (1)
- Shops (2)
- Small projects (26)
- Sport (12)
- Studios (9)
- Tall buildings (5)
- Temporary (7)
- Theatres (4)
- Tourism (4)
- Transport (3)
- Universities / colleges (73)
- Visitor centres (7)
- Warehouses (5)
- Wellness (7)
- Wineries (5)
- Workplace (94)
Country
- Argentina (1)
- Australia (1690)
- China (3)
- Denmark (1)
- France (1)
- Indonesia (3)
- Italy (6)
- Japan (5)
- Kenya (1)
- Luxembourg (1)
- Malaysia (1)
- Netherlands (2)
- New Zealand (11)
- Portugal (1)
- Singapore (3)
- South Korea (1)
- Sweden (1)
- Thailand (3)
- United Arab Emirates (2)
- United Kingdom (4)
- United States (4)
- Vanuatu (1)
- Viet Nam (2)
Location
- Abu Dhabi (1)
- Adelaide (28)
- Albury (1)
- Alice Springs (1)
- Amsterdam (2)
- Auckland (7)
- Bali (2)
- Ballarat (8)
- Bangkok (1)
- Bangkok (2)
- Barwon Heads (1)
- Bendigo (4)
- Bowen (1)
- Bowen Mountain (1)
- Brisbane (163)
- Brooklyn (1)
- Bruny Island (6)
- Buenos Aires (1)
- Bunbury (1)
- Byron Bay (8)
- Cairns (7)
- Canberra (23)
- Central Coast (1)
- Christchurch (1)
- Coles Bay (2)
- Darwin (1)
- Dayboro (1)
- Daylesford (1)
- Diamond Beach (1)
- Discovery Coast (1)
- Dubai (1)
- Falls Creek (2)
- Fassifern Valley (1)
- Fremantle (8)
- Freycinet National Park (1)
- Geelong (5)
- Gippsland (1)
- Gisborne (1)
- Gold Coast (20)
- Guilderton (1)
- Gympie (1)
- Hepburn Springs (1)
- Hobart (40)
- Hunter Valley (2)
- Illawarra (1)
- Jakarta (1)
- Joondalup (1)
- Junee (1)
- Karratha (1)
- Karumba (1)
- Kununurra (1)
- Kyoto (1)
- Lake District National Park (1)
- Launceston (1)
- Lismore (1)
- London (2)
- Luxembourg City (1)
- Maitland (1)
- Malmö (1)
- Margaret River (3)
- Marion Bay (1)
- Marysville (1)
- Melbourne (442)
- Merimbula (2)
- Milan (4)
- Milano (1)
- Mildura (2)
- Minho (1)
- Mornington Peninsula (11)
- Muswellbrook (1)
- Nagambie (1)
- New York (2)
- Newcastle (5)
- Newman (1)
- Noosa (3)
- Noosaville (1)
- Northcliffe (1)
- Northland (1)
- Orange (1)
- Peregian Beach (1)
- Perth (61)
- Phegans Bay (1)
- Port Agusta (1)
- Port Douglas (1)
- Port Fairy (2)
- Queenstown (1)
- Romsey (1)
- Roseworthy (1)
- Shanghai (2)
- Singapore (2)
- Stradbroke Island (3)
- Sunshine Coast (3)
- Sunshine Coast Hinterland (4)
- Surf Coast (2)
- Sydney (386)
- Tokyo (2)
- Townsville (6)
- Wagga Wagga (2)
- Winton (2)
- Wollongong (2)
Year completed
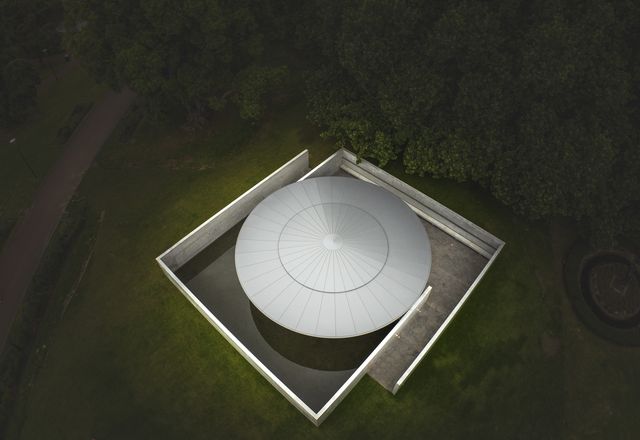
MPavilion 2023
Professor of architecture at the Melbourne School of Design, Paul Walker reviews MPavilion 10, designed by Japanese architect and 1995 Pritzker Prize laureate Tadao Ando, and executive architect Sean Godsell.
Public / cultural
DP House by Bokey Grant
This modest home in Sydney’s Wahroonga is an exemplar in how small, relatively inexpensive modifications can totally transform a dwelling.

First House: Avalon Beach House by Sam Crawford and Emili Fox
Abundant enthusiasm outweighed limited experience for Sam Crawford when his sister called with an invitation to renovate a tired 1950s beach shack. Sam reflects on how this house, designed in collaboration with Emili Fox, kickstarted his career in architecture.
Residential
Shed House by Breakspear Architects
With an internal courtyard at its core, this new home for a family of five is equal parts ordered and elastic, providing space for living, working and making in the Sydney suburbs.
Residential
Five Stradbroke Island houses
Continuing our series on holiday homes on the islands off the main coast of Australia, here are five houses that capture the essence of Straddie life.

Cloudview by Paul Uhlmann Architects
In Queensland’s Gold Coast Hinterland, a cabin hovers above a rainforest and floats among the clouds. Fittingly named Cloudview, the holiday accommodation is located on the peak of Springbrook Mountain.

OM1 and Mobile Studio by Dimensions X
With traditional construction methods beset by time and cost uncertainties, the time is ripe to explore alternatives. This prefabricated house is assembled in just three weeks.
Residential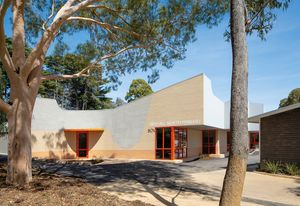
Box Hill North Primary School by Sibling Architecture
Reflecting its residential context, this junior learning hub by Sibling Architecture uses colour and form to meet the needs of those in their first years at school.
Education, Interiors
The Cottage by Justin Humphrey Architects
Preferring elaboration over eradication, this adaptation of a 1970s house disrupts pervading Gold Coast attitudes toward older housing and revels in its suburban context.
Residential
Moonee Ponds House by Lovell Burton Architecture
On a traditional street in Melbourne’s west, a new house pairs pragmatic planning and cost-effective material use with surprising volume to reframe the dream of a suburban family home.
Residential
That Old Chestnut by Figr
Taking complex site conditions in its stride, this compact worker’s cottage addition channels the suburb’s industrial character while crafting a surprisingly secluded urban sanctuary.
Residential
Five Phillip Island holiday homes
We round up five houses on Victoria’s Phillip Island, to see how architects have responded to the island’s beach culture, the wind-swept landscapes and endemic structures.

Alexander House by Trace Architects
In this extract from The New Modernist House, author Patricia Callan discovers how this 1958 standout example of the new modern living was brought back from near death through an immense 12-year labour of love.
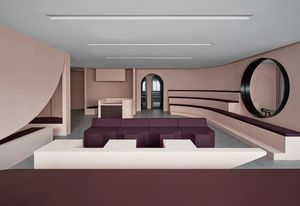
Placidus Student Welfare Spaces for Marcellin College
Branch Studio Architects and Marcellin College seek to enhance student wellbeing through a series of empathetic interiors that re-interpret the Marist Brothers’ Catholic tradition.
Education
M House by Rama Architects
Taking inspiration from Brazilian modernist design principles, this secluded family home by Rama Architects recedes discreetly into its backdrop on the verdant shoreline of Sydney’s Clareville Beach.

Armadale House by Neeson Murcutt Neille
This resourceful alteration forgoes the temptation to build anew, instead recalibrating a Victorian home and its 1990s addition to suit contemporary family life.
Residential
Quarry Box by MCK Architects
Changing constraint to opportunity, the design of this new home turns a Sydney site edged with a jagged sandstone face into a private setting well suited to family life.
Residential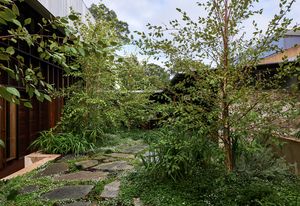
Y3 Garden by Dan Young Landscape Architect with Donovan Hill
This artfully composed outdoor room reconsiders the central courtyard of a seminal Queensland home, providing a dog-proof filter between the house and the street.
Landscape / urban
Revisited: Beach House, Wye River by Col Bandy
Reminiscent of a treehouse, this 1992 beach house, designed in 1992 by Col Bandy, employed efficient construction to minimize its impact on the site. Today, it is evocative of the simple pleasures of a seaside weekender.
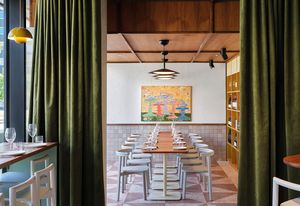
Such and Such by My My My Architecture
In the civic heart of Canberra, a new restaurant adapts to changing times of day and functional requirements with a dynamic design by My My My Architecture.
Hospitality
Armidale Residence by Richards Stanisich
This new house in the Northern Tablelands of New South Wales recalls the clients’ former farmhouse and provides a secluded sanctuary shielded from the street view.

James Garden Pavilion by UME Architecture
Set in the subtropical verdure of Brisbane’s New Farm, this outdoor room is an ornamental frame of blockwork and foliage that contributes to an elevated, extroverted domestic life.
Landscape / urban
Spring Creek Road Farm House by Architect Brew Koch
On a farm in Victoria’s Golden Plains that operates as a biodiversity offset, this house is at once uncanny and homely, creating a restful base for taking care of the land.

Westgarth House by Michael McKeon Architecture
A light-washed addition to an Edwardian dwelling retains the warmth and character of a much-loved family home, ready for the next generation’s memories and milestones.
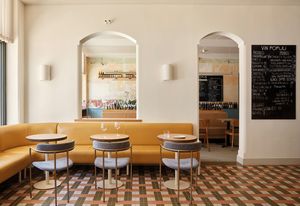
Vin Populi by Rezen Studio
Known for its unfussy hospitality, this beloved venue in south-west Perth has undergone a thoughtful and textural redesign by Rezen Studio that welcomes regulars and newcomers alike.
Hospitality
Kabina Tiny Home by Facundo Ochoa
This deceptively simple A-frame cabin deploys flat-pack fabrication and DIY assembly to respond to a burgeoning global mobility and the movement toward a circular economy.
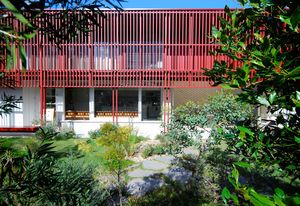
Casuarina Garden by Prandium Studio with Vokes and Peters
The garden at a new house on the Tweed coast is a subtropical romance, with house and outdoor room lying in delicate concert.
Landscape / urban
Bungalow by Other Architects
A “make-do and mend” approach renews a bungalow in the Southern Highlands, fine-tuning the home to provide greater independence for a family of four.
Residential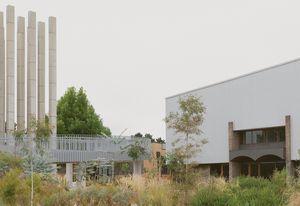
Dairy Road Masterplan
On a site east of Canberra and adjacent to wetlands, a collaborative team whose process inverts the “master” plan paradigm is gradually designing a diverse neighbourhood in a restored landscape.
Commercial, Landscape / urban, Public / cultural
Tanoa by Vittino Ashe
Delicate and inventive accretions to a Perth duplex encourage flexible occupation and sustain a multigenerational family that seeks both refuge and connection.
Residential