Filters
Category
Type
- Adaptive re-use (4)
- Alts and adds (3)
- Apartments (4)
- Bars (3)
- Bars and cafes (6)
- Bathrooms (1)
- Cafes (5)
- Culture / arts (2)
- Heritage (1)
- Hospitals (1)
- Hotels / accommodation (4)
- Infrastructure (1)
- Installations (2)
- Kitchens (1)
- Libraries (1)
- Multi-residential (1)
- New houses (5)
- Public / civic (3)
- Refurbishment (2)
- Religious (1)
- Restaurants (32)
- Retail (23)
- Schools (1)
- Studios (1)
- Theatres (1)
- Universities / colleges (3)
- Warehouses (2)
- Workplace (26)
Year completed
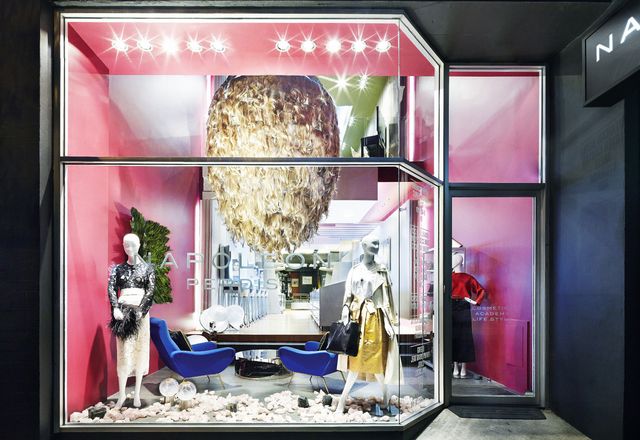
Star turn: Napoleon Perdis Chapel
Make-up entrepreneur Napoleon Perdis commissioned Studiobird to design an interior for his new South Yarra concept store that includes cosmetics, a foray into lifestyle retailing and a make-up academy.
Interiors
A French reincarnation: L’Hotel Gitan
Inspired by the site’s art deco heritage, SJB Interiors has refitted this Melbourne bistro and dining room to give it French character in keeping with the menu on offer.
Interiors
Concrete theatre: Wolfdene
Young design practice Larritt-Evans has capitalized on the concrete materiality of an existing tenancy in Melbourne, crafting an impressive new face for property developer Wolfdene.
Interiors
Turning over a new leaf: Transformer Fitzroy
Breathe Architecture turns a vacant electrical transformer factory in Melbourne into a modern vegetarian restaurant and bar.
Hospitality, Interiors
Freedom at work: Medibank Place
With the aspiration to create one of the healthiest headquarters in the world, Medibank enlisted multidisciplinary design firm Hassell to create a head office where employees have freedom to choose how and where they work.
Commercial, Interiors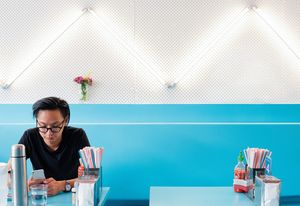
“Make it awesome”: Phamily Kitchen
Architect Mathew van Kooy adds bold colour to create this Vietnamese restaurant in Melbourne’s Collingwood.
Hospitality, Interiors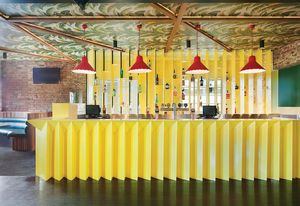
Local character: The Terminus Hotel
Techné Architecture and Interior Design and Sand Hill Road breathe new life into a much-loved Melbourne pub.
Hospitality, Interiors
Floral tribute: Lexus Design Pavillion
Mim Design take inspiration from the spring blooms of Flemington to create a temporary marquee at the Melbourne Cup Carnival.
Hospitality, Interiors
Ideas exchange: CHE Proximity
Designed by Bates Smart, this new Melbourne workplace for creative agency CHE Proximity is textured and personable, encouraging staff to interact and share ideas.
Interiors
Inner city agora: Emporium Melbourne
Emporium Melbourne is in some ways a model of classic retail planning, but in other ways it turns this model on its head.
Commercial, Interiors
A novel approach: Pamela Coyne Library
Arranged as a sequence of chapters, this exciting yet homey high school library that encourages students to settle in with a good book.
Interiors
Enlightened learning: William Macmahon Ball Theatre
Designed by Architectus, this lecture theatre at the University of Melbourne has the exquisite quality of natural light.
Interiors
Under the dome: La Trobe Chancellery
DesignInc’s refurbishment of La Trobe University’s chancellery features a dramatic boardroom beneath the building’s original dome.
Interiors
Blackwood Street Bunker
Dubbed ‘The Bunker,’ this shared workplace gives new purpose to a building “only an architect could love.”
Interiors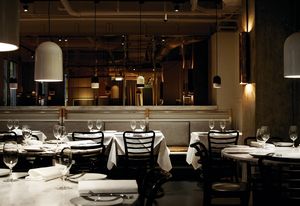
Dining with drama: Prix Fixe
Designed by Fiona Lynch, Melbourne restaurant Prix Fixe merges metallics, marble and concrete to create an interior with a sense of theatre.
Hospitality, Interiors
The Press Club
March Studio serves up luxury with sides of honesty and comfort at The Press Club.
Hospitality, Interiors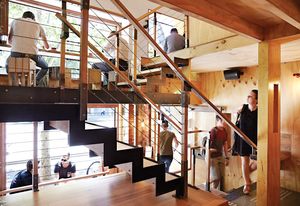
Flipboard Cafe
This tiny, labyrinth-like cafe by Brolly Design to brings life to neglected corners of Melbourne’s CBD.
Hospitality, Interiors
Saint Mary of the Cross, MacKillop Chapel
Sensory engagement is a defining feature of a Melbourne chapel by Woods Bagot.
Interiors
Smith Street Apartment
A Paris-inspired loft-style apartment added to a period mercantile building in Melbourne.
Interiors, Residential
Arts and Music Student Centre
Lyons creates a memorable new identity and social hub at the University of Melbourne.
Interiors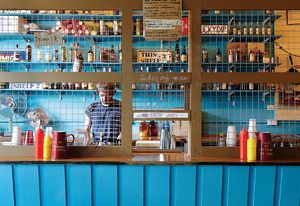
Bar Económico
A Melbourne watering hole inspired by the dive bars of Puerto Rico and Jamaica.
Hospitality, Interiors
CBA Customer Service Centre
Davenport Campbell (interiors) and graphic agency Frost Design make a vibrant Melbourne workplace.
Interiors
North Melbourne Primary School
Workshop Architecture swaps the typical classroom model for an “internal playground”.
Education, Interiors
Highpoint Shopping Centre
Grimshaw Architects in association with The Buchan Group “civilizes” Australia’s third largest retail mall, in Melbourne’s north-west.
Commercial, Hospitality, Interiors
Spring Street Grocer
A Melbourne gelateria, provedore and cheese cellar by architect Kristin Green.
Interiors
Foxes Den
Hecker Guthrie creates a dynamic chicken shop, with some wily moves in materials and space.
Hospitality, Interiors
In the round: Prahran Hotel
Techne Architects transforms a tired corner pub into a lively hub with a hint of voyeurism.
Hospitality, Interiors
Double Monk
MRTN Architects gives a Melbourne shoe shop a gentleman’s salon style.
Interiors
Crumpler Prahran
Russell & George’s futuristic vision for luggage retailer merges online and in-store experiences.
Interiors
Preston Residence
An interwar Melbourne home deftly reinvigorated by Brett Tuer and Chris Jones.
Interiors, Residential