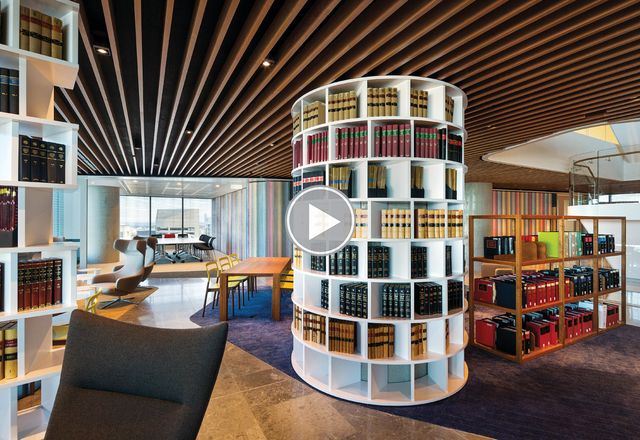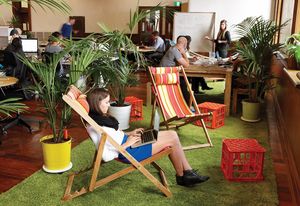Filters

Herbert Smith Freehills
A functional, multi-layered workplace by BVN Donovan Hill for Herbert Smith Freehills.
Interiors
Ansarada Office
Those Architects create a new work/life balance in the global office of a young tech company.
Commercial, Interiors
Clemenger BBDO
Clemenger BBDO’s office by Hassell is a modern ad creative’s workplace/playground.
Interiors
CBA Customer Service Centre
Davenport Campbell (interiors) and graphic agency Frost Design make a vibrant Melbourne workplace.
Interiors
Arrow Energy
Brisbane’s Arrow Energy offices by Geyer are open and flexible for collaboration.
Interiors
Jackson Teece Sydney studio
A fresh new fitout for an established design practice in Walsh Bay.
Commercial, Interiors
Gadens Brisbane
Within a high-tech tower, new offices by Hassell bring an earthiness in response to the setting.
Interiors
Allens Linklaters
BVN Architecture’s finely balanced fitout for legal practice Allens Linklaters.
Interiors
Goodman Unit B4
In Sydney’s industrial south, Make Creative has reimagined an old warehouse into an office with innovative interiors.
Interiors
Hub Melbourne
An office by Hassell with spaces designed to be bustling, relaxed and easily adapted.
Commercial, Interiors
Woods Bagot studio, Sydney
A more liveable work space in tune with a more flexible modern work force.
Commercial, Interiors
Coda Studio
Coda Studio’s Fremantle workspace is a little bohemian and raw, and every bit the thrill.
Interiors
Norton Rose
Carr Design Group’s refit of Norton Rose’s reception in Melbourne takes rebranding to a new level.
Interiors
BVN Sydney Studio
In a true democratization of space, BVN’s Sydney studio consists of one single open-plan floor.
Interiors
Cox Sydney Studio
Cox Richardson’s Sydney studio encourages communal, messy creativity.
Interiors
AECOM, Sydney
This workplace by BVN provides connection through two impressive staircases.
Interiors
Skilled Medical
Hola Projects used salvaged materials from a previous fitout to create a workplace in warm tones with real character.
Interiors
Plus Architecture’s offices
The Plus Architecture team’s design for its own offices.
Interiors
Cochlear headquarters, interiors by Geyer
With interiors by Geyer, the Cochlear headquarters in Sydney is a fitting building for an innovative Australian organization.
Health, Interiors
Centre for Adult Education in Melbourne
Tasteful and universal, Gray Puksand’s interiors for the CAE, in Melbourne, include layers that reference the street below.
Education, Interiors
Monash Uni’s medical teaching facilities
Bates Smart’s highly complex interior is flexible and appealing.
Education, Health, Interiors
Innova21, University of Adelaide
The Innova21 building by DesignInc echoes the textured, layered approach of Charles and Ray Eames.
Education, Interiors
AJF Partnership
Interiors of AJF Partnership is part of a paradigm shift toward creative workplaces, hopefully making us less stupid.
Interiors
Lightspace
An industrial building becomes a work space for a range of creatives, from photographers to graphic designers, architects and writers, thanks to Ark Atelier in Brisbane.
Interiors
Environmental Protection Authority
Woods Bagot’s new design of the Victorian Environmental Protection Authority (EPA) manages to make efficiency homely.
Interiors
Movement Solutions
Coop Creative’s interior for this paediatric physiotherapy practice achieves functional vibrancy within a small space.
Interiors



