Filters
Category
Type
- Adaptive re-use (20)
- Alts and adds (10)
- Apartments (10)
- Bars (13)
- Bars and cafes (14)
- Bathrooms (2)
- Cafes (11)
- Clinics (3)
- Conservation (3)
- Culture / arts (3)
- Early childhood (2)
- Exhibitions (1)
- Heritage (5)
- Hospitals (1)
- Hotels / accommodation (22)
- Infrastructure (1)
- Installations (3)
- Kitchens (2)
- Libraries (2)
- Multi-residential (1)
- Museums (1)
- New houses (14)
- Outdoor / gardens (1)
- Playgrounds (1)
- Public / civic (3)
- Refurbishment (8)
- Religious (1)
- Restaurants (68)
- Retail (50)
- Schools (3)
- Small projects (2)
- Sport (1)
- Studios (4)
- Theatres (1)
- Universities / colleges (9)
- Warehouses (4)
- Wellness (1)
- Wineries (3)
- Workplace (64)
Country
Location
- Adelaide (6)
- Bali (1)
- Bangkok (1)
- Bowen Mountain (1)
- Brisbane (24)
- Buenos Aires (1)
- Canberra (5)
- Dubai (1)
- Fremantle (2)
- Hepburn Springs (1)
- Hobart (5)
- Joondalup (1)
- London (2)
- Margaret River (1)
- Melbourne (119)
- Milan (3)
- Milano (1)
- Nagambie (1)
- New York (1)
- Newcastle (1)
- Perth (11)
- Seoul (1)
- Singapore (2)
- Sydney (78)
- Wellington (1)
Year completed
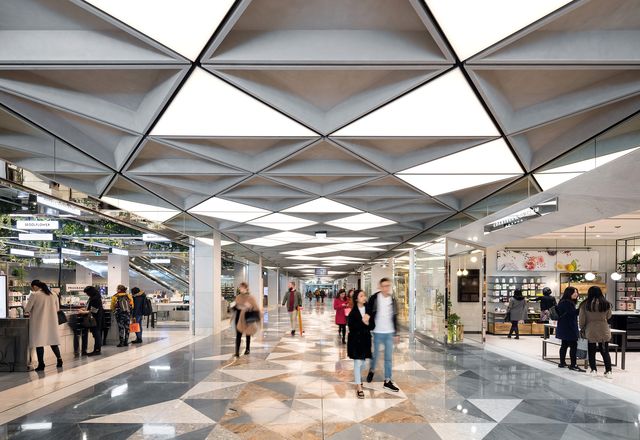
Material culture: Canberra Centre
London-based architecture firm Universal Design Studio with Mather Architecture has restored and redeveloped the historic Canberra Centre into a sophisticated urban retail precinct.
Commercial, Interiors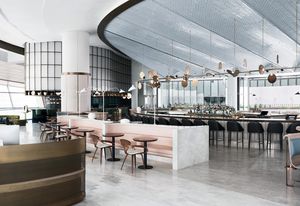
Sean Connolly at Dubai Opera
In the shadow of the world’s tallest tower and concealed within the Dubai Opera performing arts centre, Alexander & Co with Tribe Studio Architects has designed a hidden treasure befitting of a city that does not do things by halves.
Hospitality, Interiors
Playfully accessible: Frenches Interior
Sibling Architecture strikes a good balance between function and delight in this accessible home office in inner-city Melbourne.
Interiors
Idiosyncratic luxury: Brae Guest Houses
In country Victoria, Six Degrees Architects has created six guest suites that reflect Brae restaurant’s passion for local character and flavour.
Interiors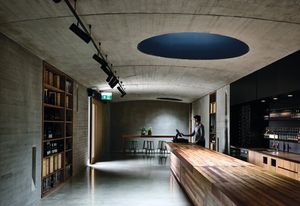
Spatial negative: Tarrawarra Estate Cellar Door
At Tarrawarra Estate in the Yarra Valley, Kerstin Thompson Architects uses a “spatial negative” as a delicate counterpoint to the two architectural structures this cellar door sits between – one by Graeme Gunn, the other by Allan Powell.
Interiors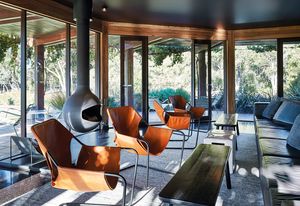
Raw and refined: Vasse Felix
In the Western Australian town of Margaret River, Iredale Pedersen Hook in collaboration with Hecker Guthrie has transformed the iconic Vasse Felix winery into a landmark destination that promotes the calibre and culture of the region.
Hospitality, Interiors
Flirting with colour: Bikini
Bali is experiencing an exciting evolution from party island to international dining destination, buoyed by the likes of Bikini in Seminyak, a new fine dining restaurant designed by Travis Walton Architecture.
Hospitality, Interiors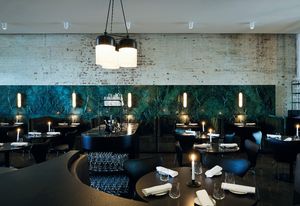
Palette pairing: Cutler and Co
Inspired by the neurological phenomenon of synaesthesia, where one sense can be stimulated by another, IF Architecture has given famed Melbourne restaurant Cutler & Co. a “creamy and crunchy” new fitout.
Interiors
Jungle book: Woollahra Library
At Woollahra Library in Double Bay, Sydney, the focus is just as much on people as it is about books. Designed by BVN, it is a lively space for exploration and community connection.
Interiors
Radical yet respectful: EDG Forum
Inside one of Sydney’s most well loved and iconic twentieth-century buildings, Archer Office has sensitively created a new communal workspace for Endeavour Drinks Group.
Interiors
Authenticity and luxury: Amanemu
Continuing its thoughtful search for design authenticity, Kerry Hill Architects has created a destination resort in Japan that stays true to local traditions and steps up to the expectations of the luxury-minded traveller.
Hospitality, Interiors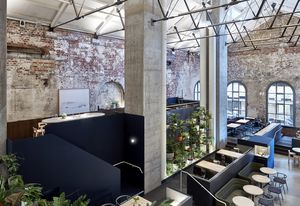
Intimate volume: Higher Ground
DesignOffice has teamed up with the owners of famed Melbourne cafes Top Paddock and The Kettle Black to turn a cavernous former power station into a refined and welcoming all-day dining venue in the CBD.
Hospitality, Interiors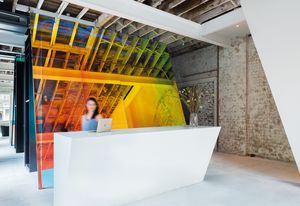
Balancing act: Humming Puppy Sydney
Inside an industrial brick building in Sydney’s Redfern, Karen Abernethy Architects in collaboration with Louisa Macleod have designed a space for yogis that is both immersive and reflective.
Commercial, Interiors
A cut above: Hues Hair
Inspired by the Memphis Group, architect Adriana Hanna uses playful colour and sharp shapes to create a Melbourne hair salon that’s a cut above the rest.
Interiors
A lyrical labyrinth: Research Learning Centre
M3architecture took inspiration from a labyrinthian library featured in a children’s book for the design of this research and learning centre at Brisbane Girls Grammar School.
Interiors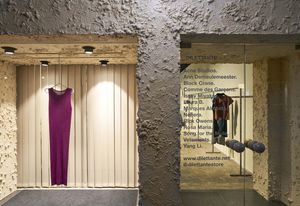
Sartorial scenes: Dilettante
Textural, architecturally sparse and experimental, Dilettante’s new flagship store in Perth, designed by Ohlo Studio, celebrates the theatrical and subversive presentation of clothing that the brand is known for.
Interiors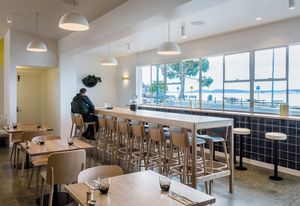
Beach vibes: The Salty Dog Hotel
In Hobart, Brustman + Boyde in collaboration with Pippa Dickson have turned a 1970s beachside motel into a fun and friendly bar and dining space that references Australian coastal vernacular.
Hospitality, Interiors
Claisebrook Design Community
CODA Studio has converted a sleepy warehouse in a forgotten pocket of East Perth into a contemporary co-working space that offers areas to think, create, gather and eat.
Interiors
Comforting seamlessness: 106 Flinders Street
Bates Smart has rethought the conventional workplace in its design of an office for an architectural physicist in Melbourne’s CBD.
Interiors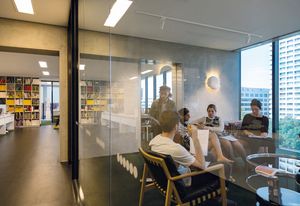
‘Transformational architecture’: Clemenger BBDO Melbourne
Finding inspiration from constraint, Powell and Glenn has taken a modest budget and turned the Melbourne offices of creative agency Clemenger BBDO into a perfect integration of stillness and energy.
Interiors
Stroke of luck: So 9
In Waterloo, Sydney, design firm BrandWorks has used a little thing called luck to create So 9, a refined and minimal Vietnamese restaurant.
Hospitality, Interiors
Mint condition: The Penny Drop
At the base of the new Australian Taxation Office building in Melbourne’s Box Hill, this new cafe by We Are Huntly plays on the concept of “penny dropping.”
Hospitality, Interiors
Sails tactics: Yellow Earth Emporium
Tandem Design Studio has given sheepskin company Yellow Earth’s flagship store at Emporium Melbourne an expressive and tactile “shop window.”
Interiors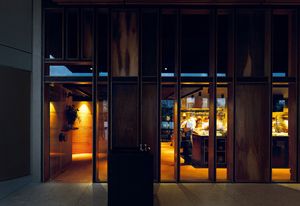
Great Dane: Noma Australia
How do you design a ten-week pop-up restaurant in Sydney with a 27,000-person waitlist, for one of the most famous chefs in the world? Foolscap Studio has the answer.
Hospitality, Interiors
On guard: ROOM by Antony Gormley
Renowned sculptor Antony Gormley has created an intriguing new piece of public art for the city of London that is also a very secluded place to lay one’s head.
Interiors
Lights out: Second Home
Designed by Brahman Perera with Jason M. Jones, Second Home is an elegant and serene cafe located in an Alistair Knox-designed warehouse in Melbourne’s leafy outer suburbs.
Hospitality, Interiors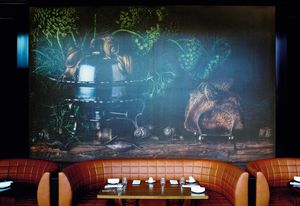
Gastronomic showpiece: Dinner by Heston Blumenthal
The Fat Duck’s time in Melbourne may be over but Bates Smart has transformed the space into Dinner by Heston Blumenthal, a permanent restaurant at Crown Melbourne inspired by historic British gastronomy.
Hospitality, Interiors
Psychedelic suburban: Jimmy Grants Richmond
March Studio’s design for souvlaki restaurant Jimmy Grants Richmond is “a psychedelic reinterpretation of the suburban Australian home.”
Interiors
Dual dining: Tetsujin
In Melbourne, Architects EAT has converted a shopping centre tenancy into a spot for destination dining that offers a two-sided experience.
Interiors
Moth to a flame: Little National Hotel
Taking inspiration from a protected moth, Redgen Mathieson’s design for Little National Hotel is a new concept that brings the idea of affordable luxury to Canberra’s hotel market.
Interiors