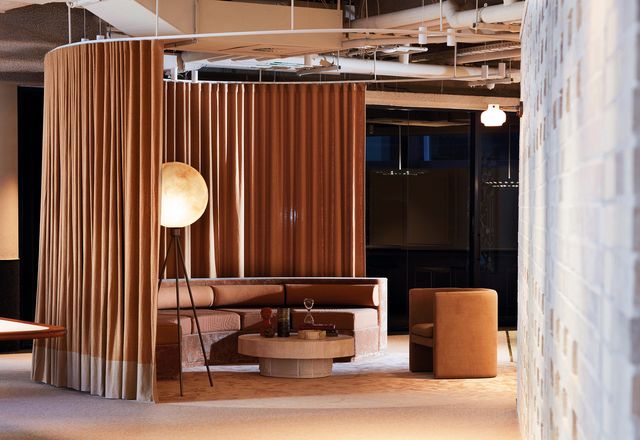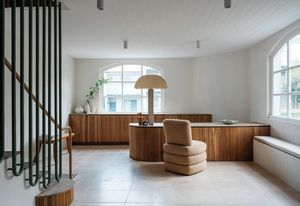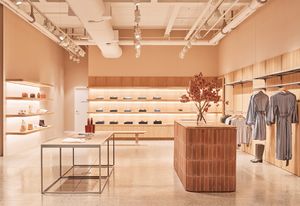Filters

Humanizing the office: Johnson Partners
In this Sydney office for a boutique consulting firm, YSG has replaced the sobriety of conventional corporate highrise offices with sculptural details and bold, expressive gestures.
Commercial, Interiors
Modern layering: Aje Headquarters
In Sydney, Those Architects has carefully removed layers to unearth the beauty and understated identity of this original building, and in turn defined it as the headquarters of a contemporary Australian fashion house.
Interiors
‘A better way’: Incu HQ and Outlet
Tasked with creating a retail space, head office and warehouse for contemporary fashion brand Incu, Akin Atelier has transformed an old mechanic’s workshop in Sydney into a space that embodies fashion, design and expert workmanship.
Commercial, Interiors
Evocative and engaging: Town Hall House
In an iconic Brutalist building in Sydney, Smart Design Studio has designed a workplace for City of Sydney staff that allows them to engage with visitors and breaks down barriers.
Interiors, Public / cultural
Paramount by The Office Space
Housed in the iconic Art Deco Paramount House in Sydney’s Surry Hills, this shared office designed by Woods Bagot is both thoughtful and handsome.
Interiors
Urban interior: Bresic Whitney
Chenchow Little Architects’ fitout for this real estate agency in Hunters Hill, Sydney departs from suburban conventions to differentiate its brand and culture.
Interiors
Colour blocking: Kennards Self Storage
In northern Sydney, SJB Interiors has created a new working environment for this storage company – a series of spaces that reflects the communal and relaxed ethos of the family-owned business.
Interiors
The total package: Australia Post
Carr Design Group re-design both the architecture and the interiors of Australia Post’s Sydney HQ, totally transforming it.
Interiors
ANZ Tower interiors, Sydney
Hassell’s design for ANZ’s new workplace in Sydney empowers workers to move between spaces.
Interiors
Herbert Smith Freehills
A functional, multi-layered workplace by BVN Donovan Hill for Herbert Smith Freehills.
Interiors
Ansarada Office
Those Architects create a new work/life balance in the global office of a young tech company.
Commercial, Interiors
Clemenger BBDO
Clemenger BBDO’s office by Hassell is a modern ad creative’s workplace/playground.
Interiors
Jackson Teece Sydney studio
A fresh new fitout for an established design practice in Walsh Bay.
Commercial, Interiors
Goodman Unit B4
In Sydney’s industrial south, Make Creative has reimagined an old warehouse into an office with innovative interiors.
Interiors
Woods Bagot studio, Sydney
A more liveable work space in tune with a more flexible modern work force.
Commercial, Interiors
BVN Sydney Studio
In a true democratization of space, BVN’s Sydney studio consists of one single open-plan floor.
Interiors
Cox Sydney Studio
Cox Richardson’s Sydney studio encourages communal, messy creativity.
Interiors
AECOM, Sydney
This workplace by BVN provides connection through two impressive staircases.
Interiors
Cochlear headquarters, interiors by Geyer
With interiors by Geyer, the Cochlear headquarters in Sydney is a fitting building for an innovative Australian organization.
Health, Interiors


