Filters
Category
Type
- Adaptive re-use (19)
- Alts and adds (9)
- Apartments (8)
- Bars (11)
- Bars and cafes (14)
- Bathrooms (2)
- Cafes (10)
- Clinics (3)
- Conservation (3)
- Culture / arts (3)
- Early childhood (2)
- Exhibitions (1)
- Heritage (5)
- Hospitals (1)
- Hotels / accommodation (19)
- Infrastructure (1)
- Installations (2)
- Kitchens (2)
- Libraries (2)
- Multi-residential (1)
- Museums (1)
- New houses (14)
- Outdoor / gardens (1)
- Playgrounds (1)
- Public / civic (3)
- Refurbishment (7)
- Religious (1)
- Restaurants (65)
- Retail (45)
- Schools (3)
- Small projects (2)
- Sport (1)
- Studios (4)
- Theatres (1)
- Universities / colleges (8)
- Warehouses (4)
- Wellness (1)
- Wineries (3)
- Workplace (61)
Location
Year completed
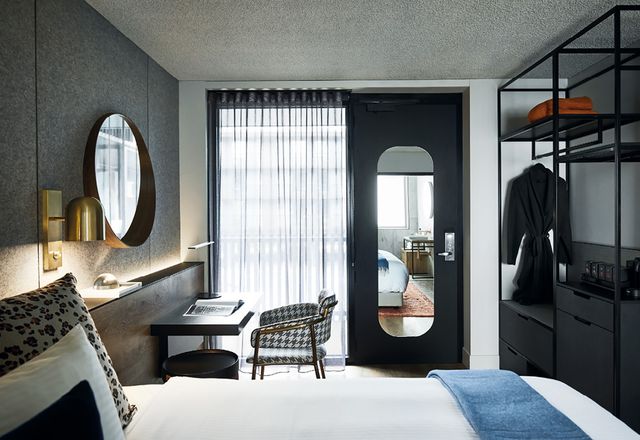
Populuxe pageantry: Zagame’s House
Melbourne design firm Lukas Partners Interior Architecture combines bold colour, dramatic artworks and curvaceous geometries in the interiors for this new ninety-seven-room boutique hotel in Carlton.
Hospitality, Interiors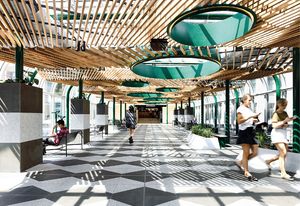
Pattern is king: Melbourne Central Arcade
Melbourne architecture practice Kennedy Nolan has revitalized the public arcades of Melbourne Central, strengthening the centre’s character and heightening the user experience.
Interiors, Public / cultural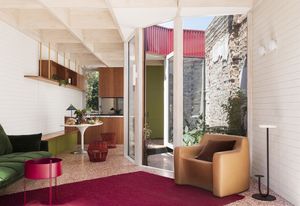
Small but mighty: Il Duomo
This revamp of a worker’s cottage in Melbourne’s inner-north embraces colour and texture in a contemporary take on elaborate Italianate ornamentation.
Interiors, Residential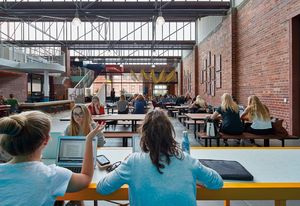
Show the ropes: Notre Dame University Student Hub
In Fremantle, Cox Architecture’s sensitive reworking of a former rope-making warehouse aims to make a university hub more appealing and accessible to students.
Education, Interiors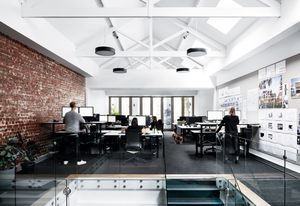
Work wonders: Techne Studio
For its new home in Melbourne’s Carlton, Techne Architecture and Interior Design has created a workplace expressed as a venue for creative production.
Interiors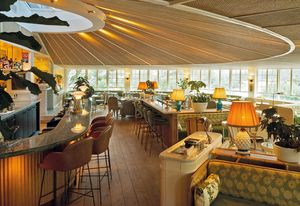
A sense of ceremony: Bert’s Bar and Brasserie
Designed by Akin Atelier, Bert’s Bar and Brasserie in Sydney’s Northern Beaches is reminscent of the grand hotel dining rooms of the 1930s.
Hospitality, Interiors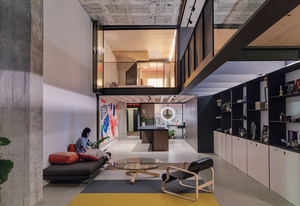
‘Changing the performance’: Camperdown Warehouse
Fusing concepts inherent in furniture design and architecture, this conversion of a former motor vehicle factory in Sydney serves as a prototype for a novel approach to adaptive re-use.
Interiors, Residential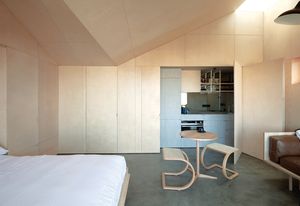
Box of tricks: The Bae Tas
Architects Liz Walsh and Alex Nielsen have transformed a tiny Tasmanian flat into a “deft box of tricks,” a cleverly crafted guest space looking out to the Derwent River.
Interiors, Residential
Evocative and engaging: Town Hall House
In an iconic Brutalist building in Sydney, Smart Design Studio has designed a workplace for City of Sydney staff that allows them to engage with visitors and breaks down barriers.
Interiors, Public / cultural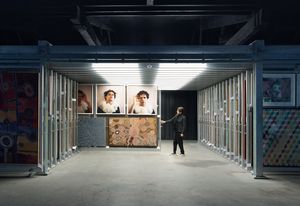
Judicious editing: Artbank
Edition Office’s skilful reworking of the Artbank premises in Melbourne’s Collingwood highlights the practice’s “judicious editing of intention.”
Interiors, Public / cultural
Spatial drama: The University of Melbourne Engineering Building
Working within the University of Melbourne’s original 1930s engineering workshop, Designinc has opened up the student spaces to put engineering on display.
Education, Interiors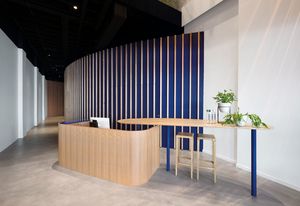
Body confident: Life Ready
In the Melbourne suburb of Camberwell, Russell and George has designed a physiotherapy studio that challenges the idea of cold medical spaces and aims to speed up the rehabilitation process through colour.
Health, Interiors
Polished jewel: Curtin Connect
With a university population of more than 58,000 students, Perth’s Curtin University engaged Geyer to overhaul its student services interface, restoring a campus jewel in the process.
Interiors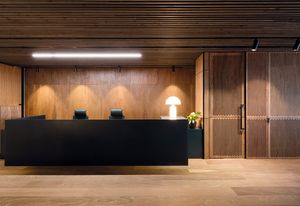
Victorian Auditor-General’s Office
Baumgart Clark Architects has created an office environment in Melbourne that exudes gravitas and dignity, but also prioritizes wireless and paperless technology.
Interiors
Ritual and relaxation: RNA Day Spa
In Brisbane, Cameron & Co has designed a day spa that not only reflects Queensland’s subtropical aesthetic and lifestyle, but also distils the rituals of pampering and relaxation.
Health, Interiors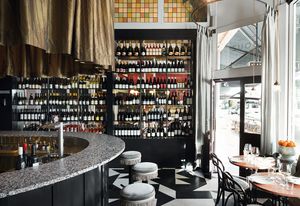
A French affair: Bouzy
In Melbourne’s prestigious suburb of Armadale, Jason M. Jones and Brahman Perera have created a Parisian-inspired wine bar that is about “making a special occasion of every day.”
Hospitality, Interiors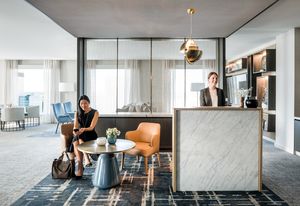
Sophistication incarnate: Intercontinental Perth City Centre
Perth’s new Intercontinental hotel, designed by Woods Bagot and Chada, is the second reincarnation of a 1970s office block and proof that the finer things get better with age.
Hospitality, Interiors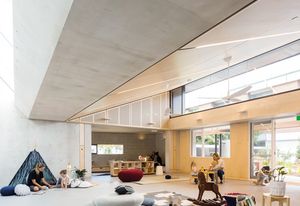
A child’s castle: Waranara Early Learning Centre
In Sydney, architecture firm Fox Johnston has reimagined a hospital’s 1935 outpatients’ building into an uplifting space for kids to learn and play.
Education, Interiors
Architectural vintage: Mitchelton Winery Hotel
In country Victoria, Hecker Guthrie has created a fifty-eight-room hotel on a winery estate with a rich architectural pedigree.
Hospitality, Interiors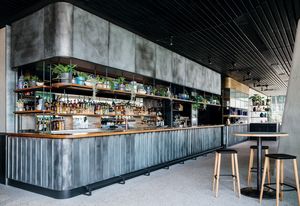
‘Sophisticated treehouse’: Barangaroo House
Designed by Etic and H and E Architects, the interiors of Barangaroo House in Sydney aim to redefine Australian dining, offering three levels, each with its own personality and appeal.
Hospitality, Interiors
No place like home: Paramount House Hotel
Located in the former headquarters of Paramount Picture Studios in Surry Hills, Sydney, this hotel designed by Breathe Architecture explores the narrative between place and home.
Hospitality, Interiors
Time traveller: Susuru
Designed by Prevalent, the futuristic interior of this restaurant in Newcastle enlivens the 1900s building it inhabits.
Hospitality, Interiors
Melburnian ambience: Four Points by Sheraton
In Melbourne’s Docklands, DKO Architecture has designed an understated and elegant hotel that delivers an experience for guests that feels at one with the real world just outside its doors.
Interiors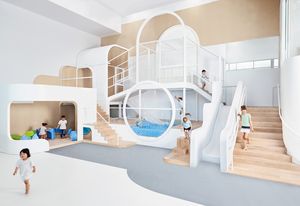
Pure play: Nubo
PAL Design Group has created a new play environment in Sydney for children to make, create, build and explore as they exercise their imagination.
Interiors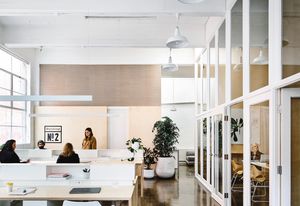
Work smarter: Building No. 2
The sturdy blockwork and steel-framed windows of this mid-century industrial building in Melbourne give little clue to its rich history, but Wolveridge Architects has celebrated its past in a reimagined coworking space.
Interiors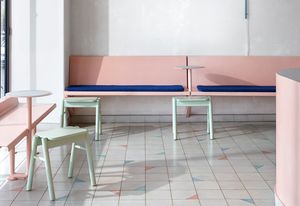
Grown-up playground: Vacation Cafe
Neighbouring the serious Ernst and Young tower in Melbourne’s CBD, Vacation Cafe designed by Therefore occupies the streetscape like a kid in a rainbow parachute jacket among a sea of suits. It exudes a relaxed playfulness laced with eighties childhood nostalgia.
Hospitality, Interiors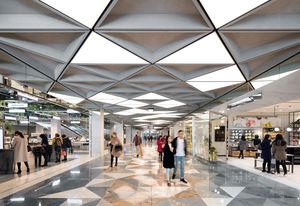
Material culture: Canberra Centre
London-based architecture firm Universal Design Studio with Mather Architecture has restored and redeveloped the historic Canberra Centre into a sophisticated urban retail precinct.
Commercial, Interiors
Playfully accessible: Frenches Interior
Sibling Architecture strikes a good balance between function and delight in this accessible home office in inner-city Melbourne.
Interiors
Idiosyncratic luxury: Brae Guest Houses
In country Victoria, Six Degrees Architects has created six guest suites that reflect Brae restaurant’s passion for local character and flavour.
Interiors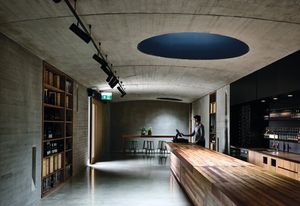
Spatial negative: Tarrawarra Estate Cellar Door
At Tarrawarra Estate in the Yarra Valley, Kerstin Thompson Architects uses a “spatial negative” as a delicate counterpoint to the two architectural structures this cellar door sits between – one by Graeme Gunn, the other by Allan Powell.
Interiors