Filters
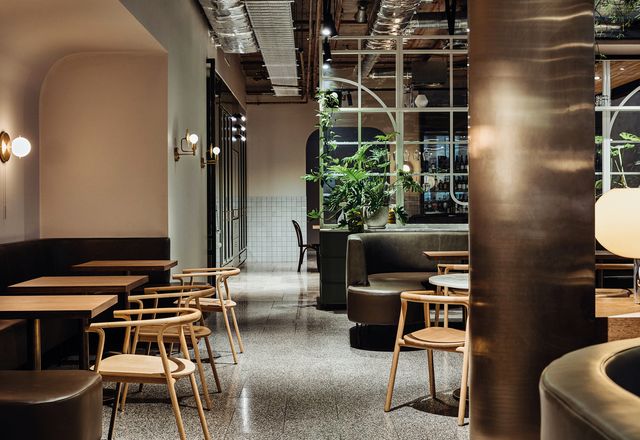
Hidden treasure: Liminal
Presented with a cavernous, uninviting hospitality space, Melbourne studio The Stella Collective set about turning it into an open, voluminous and comforting dining interior for Melbourne’s city workers.
Hospitality, Interiors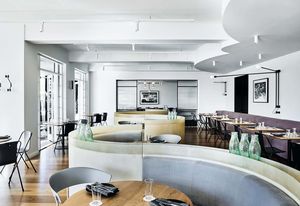
Glamorous and gritty: Prince Dining Room
IF Architecture has taken cues from the history and culture of the Prince of Wales Hotel in Melbourne’s St Kilda to create a new dining experience in the upstairs restaurant.
Hospitality, Interiors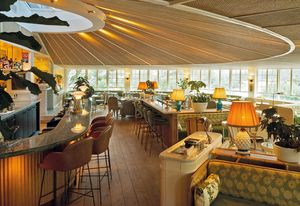
A sense of ceremony: Bert’s Bar and Brasserie
Designed by Akin Atelier, Bert’s Bar and Brasserie in Sydney’s Northern Beaches is reminscent of the grand hotel dining rooms of the 1930s.
Hospitality, Interiors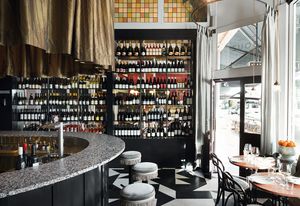
A French affair: Bouzy
In Melbourne’s prestigious suburb of Armadale, Jason M. Jones and Brahman Perera have created a Parisian-inspired wine bar that is about “making a special occasion of every day.”
Hospitality, Interiors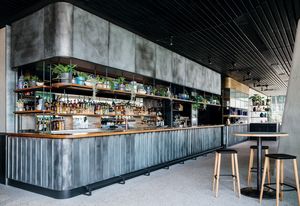
‘Sophisticated treehouse’: Barangaroo House
Designed by Etic and H and E Architects, the interiors of Barangaroo House in Sydney aim to redefine Australian dining, offering three levels, each with its own personality and appeal.
Hospitality, Interiors
Time traveller: Susuru
Designed by Prevalent, the futuristic interior of this restaurant in Newcastle enlivens the 1900s building it inhabits.
Hospitality, Interiors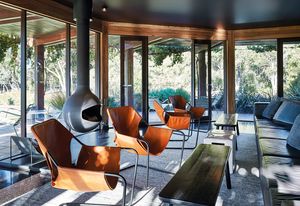
Raw and refined: Vasse Felix
In the Western Australian town of Margaret River, Iredale Pedersen Hook in collaboration with Hecker Guthrie has transformed the iconic Vasse Felix winery into a landmark destination that promotes the calibre and culture of the region.
Hospitality, Interiors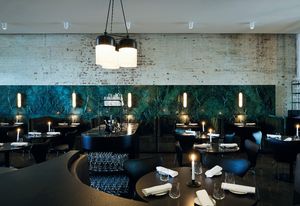
Palette pairing: Cutler and Co
Inspired by the neurological phenomenon of synaesthesia, where one sense can be stimulated by another, IF Architecture has given famed Melbourne restaurant Cutler & Co. a “creamy and crunchy” new fitout.
Interiors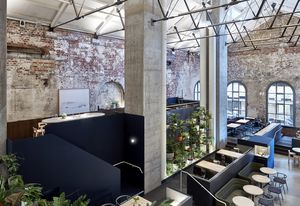
Intimate volume: Higher Ground
DesignOffice has teamed up with the owners of famed Melbourne cafes Top Paddock and The Kettle Black to turn a cavernous former power station into a refined and welcoming all-day dining venue in the CBD.
Hospitality, Interiors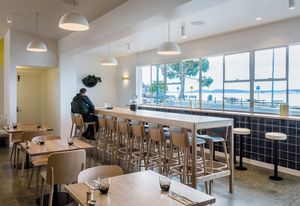
Beach vibes: The Salty Dog Hotel
In Hobart, Brustman + Boyde in collaboration with Pippa Dickson have turned a 1970s beachside motel into a fun and friendly bar and dining space that references Australian coastal vernacular.
Hospitality, Interiors
Stroke of luck: So 9
In Waterloo, Sydney, design firm BrandWorks has used a little thing called luck to create So 9, a refined and minimal Vietnamese restaurant.
Hospitality, Interiors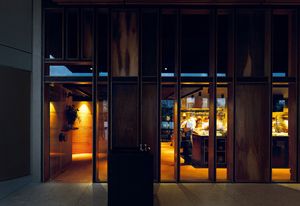
Great Dane: Noma Australia
How do you design a ten-week pop-up restaurant in Sydney with a 27,000-person waitlist, for one of the most famous chefs in the world? Foolscap Studio has the answer.
Hospitality, Interiors
Lights out: Second Home
Designed by Brahman Perera with Jason M. Jones, Second Home is an elegant and serene cafe located in an Alistair Knox-designed warehouse in Melbourne’s leafy outer suburbs.
Hospitality, Interiors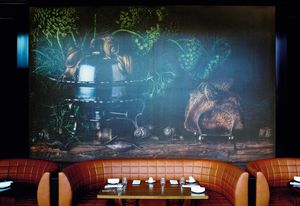
Gastronomic showpiece: Dinner by Heston Blumenthal
The Fat Duck’s time in Melbourne may be over but Bates Smart has transformed the space into Dinner by Heston Blumenthal, a permanent restaurant at Crown Melbourne inspired by historic British gastronomy.
Hospitality, Interiors
Psychedelic suburban: Jimmy Grants Richmond
March Studio’s design for souvlaki restaurant Jimmy Grants Richmond is “a psychedelic reinterpretation of the suburban Australian home.”
Interiors
Dual dining: Tetsujin
In Melbourne, Architects EAT has converted a shopping centre tenancy into a spot for destination dining that offers a two-sided experience.
Interiors
A French reincarnation: L’Hotel Gitan
Inspired by the site’s art deco heritage, SJB Interiors has refitted this Melbourne bistro and dining room to give it French character in keeping with the menu on offer.
Interiors
Nostalgic New York: Sean’s Kitchen
As part of the redevelopment of Adelaide Casino, new brasserie Sean’s Kitchen by Alexander & Co brings a bit of Manhattan to South Australia.
Interiors
Turning over a new leaf: Transformer Fitzroy
Breathe Architecture turns a vacant electrical transformer factory in Melbourne into a modern vegetarian restaurant and bar.
Hospitality, Interiors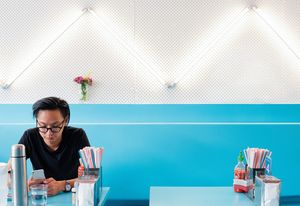
“Make it awesome”: Phamily Kitchen
Architect Mathew van Kooy adds bold colour to create this Vietnamese restaurant in Melbourne’s Collingwood.
Hospitality, Interiors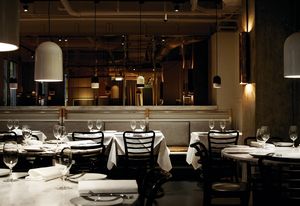
Dining with drama: Prix Fixe
Designed by Fiona Lynch, Melbourne restaurant Prix Fixe merges metallics, marble and concrete to create an interior with a sense of theatre.
Hospitality, Interiors
The Incinerator
Acme&Co has transformed the dormant Willoughby Incinerator in Sydney’s north into the vibrant The Incinerator cafe.
Hospitality, Interiors
Rockpool
A “dark and sexy” new home for longstanding Sydney restaurant Rockpool.
Hospitality, Interiors
The Press Club
March Studio serves up luxury with sides of honesty and comfort at The Press Club.
Hospitality, Interiors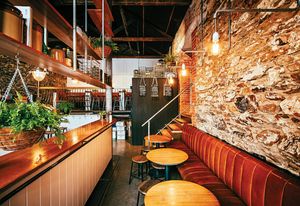
Clever Little Tailor
A cosy spot for a quality sip in Adelaide by Xtra Shiny that achieves much more than it lets on.
Hospitality, Interiors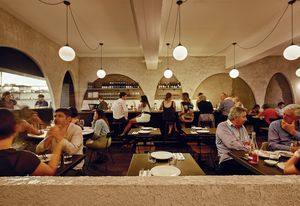
Ester Restaurant and Bar
A former loading dock in Sydney’s Chippendale, transformed with by Anthony Gill Architects.
Hospitality, Interiors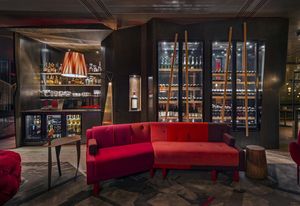
Penfolds Magill Estate Restaurant
Pascale Gomes-McNabb Design reinvents Adelaide’s Penfolds Magill Estate Restaurant.
Commercial, Hospitality, Interiors
Cervo
On Sydney’s Lower North Shore, a deer little Italian restaurant and bar by Those Architects.
Hospitality, Interiors
Highpoint Shopping Centre
Grimshaw Architects in association with The Buchan Group “civilizes” Australia’s third largest retail mall, in Melbourne’s north-west.
Commercial, Hospitality, Interiors
Spring Street Grocer
A Melbourne gelateria, provedore and cheese cellar by architect Kristin Green.
Interiors