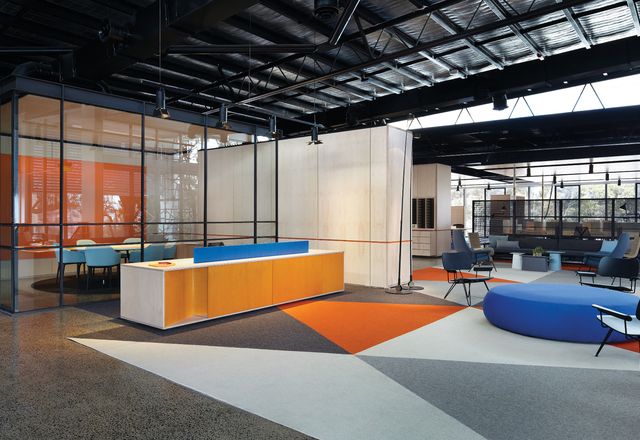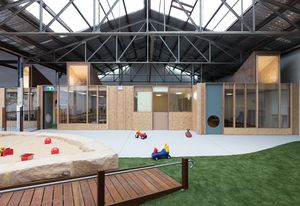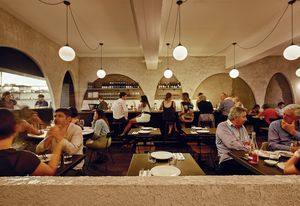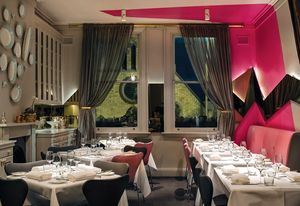Filters
Category
Type
- Adaptive re-use (10)
- Alts and adds (4)
- Apartments (2)
- Bars (3)
- Bars and cafes (2)
- Bathrooms (1)
- Cafes (2)
- Clinics (2)
- Conservation (2)
- Early childhood (2)
- Heritage (3)
- Hotels / accommodation (7)
- Kitchens (1)
- Libraries (1)
- New houses (5)
- Outdoor / gardens (1)
- Playgrounds (1)
- Refurbishment (2)
- Restaurants (20)
- Retail (15)
- Studios (1)
- Universities / colleges (2)
- Warehouses (2)
- Workplace (23)
Year completed

Colour blocking: Kennards Self Storage
In northern Sydney, SJB Interiors has created a new working environment for this storage company – a series of spaces that reflects the communal and relaxed ethos of the family-owned business.
Interiors
The total package: Australia Post
Carr Design Group re-design both the architecture and the interiors of Australia Post’s Sydney HQ, totally transforming it.
Interiors
Imagination at play: Camperdown Childcare
A childcare centre that is all about learning through play – a philosophy that not only applies to the youngsters but also informed the design process.
Education, Interiors
Agitated space: MUSE
Woods Bagot use evocative and angular spaces to provoke creativity within the student hub at Macquarie University.
Education, Interiors
The Incinerator
Acme&Co has transformed the dormant Willoughby Incinerator in Sydney’s north into the vibrant The Incinerator cafe.
Hospitality, Interiors
Rockpool
A “dark and sexy” new home for longstanding Sydney restaurant Rockpool.
Hospitality, Interiors
ANZ Tower interiors, Sydney
Hassell’s design for ANZ’s new workplace in Sydney empowers workers to move between spaces.
Interiors
Ester Restaurant and Bar
A former loading dock in Sydney’s Chippendale, transformed with by Anthony Gill Architects.
Hospitality, Interiors
Herbert Smith Freehills
A functional, multi-layered workplace by BVN Donovan Hill for Herbert Smith Freehills.
Interiors
Ansarada Office
Those Architects create a new work/life balance in the global office of a young tech company.
Commercial, Interiors
Clemenger BBDO
Clemenger BBDO’s office by Hassell is a modern ad creative’s workplace/playground.
Interiors
Cervo
On Sydney’s Lower North Shore, a deer little Italian restaurant and bar by Those Architects.
Hospitality, Interiors
Jackson Teece Sydney studio
A fresh new fitout for an established design practice in Walsh Bay.
Commercial, Interiors
Tempe House & Studio
Eoghan Lewis Architects turns a heritage sandstone cottage into a contemporary home and studio.
Interiors, Residential
House Chapple
Hannah Tribe finds the light-filled airy home inside a cramped old Sydney bungalow.
Interiors, Residential
The Kinghorn Cancer Centre
BVN Donovan Hill benchmarks the emerging building typology of translational research centres.
Health, Interiors, Public / cultural
1888 Hotel, Sydney
Shed Architects and Space Control Design turn a Pyrmont woolshed into a boutique hotel.
Hospitality, Interiors
Gallery House
A Sydney house by Domenic Alvaro integrates art into its living canvas of light and shade.
Interiors, Residential
QT Hotel, Sydney
Eclectic and nostalgic interiors by Nicholas Graham & Associates and Indyk Architects.
Hospitality, Interiors
Goodman Unit B4
In Sydney’s industrial south, Make Creative has reimagined an old warehouse into an office with innovative interiors.
Interiors
Claude’s restaurant
A Sydney institution enlivened by Melbourne’s Pascale Gomes-McNabb.
Interiors
Woods Bagot studio, Sydney
A more liveable work space in tune with a more flexible modern work force.
Commercial, Interiors
Stirling Residence: The Ark
Mac-Interactive’s ambitious use of a corner site results in a neighbourhood playground and stage set.
Interiors, Residential
Reuben Hills
Melbourne practice Herbert & Mason give Sydney a chic shrine to coffee in a former printing factory in Surry Hills.
Hospitality, Interiors
The Apollo restaurant
The Apollo restaurant in Sydney, with interiors by George Livissianis, peels back layers of the building’s history.
Hospitality, Interiors
The Darling Hotel
An international style defines the Darling Hotel by Cox Richardson and DBI Design for Sydney’s revamped Star City Casino.
Hospitality, Interiors
BVN Sydney Studio
In a true democratization of space, BVN’s Sydney studio consists of one single open-plan floor.
Interiors
Cox Sydney Studio
Cox Richardson’s Sydney studio encourages communal, messy creativity.
Interiors
The Blocks
A multisensory installation by London design practice Studio Toogood that demystifies wine.
Hospitality, Interiors
