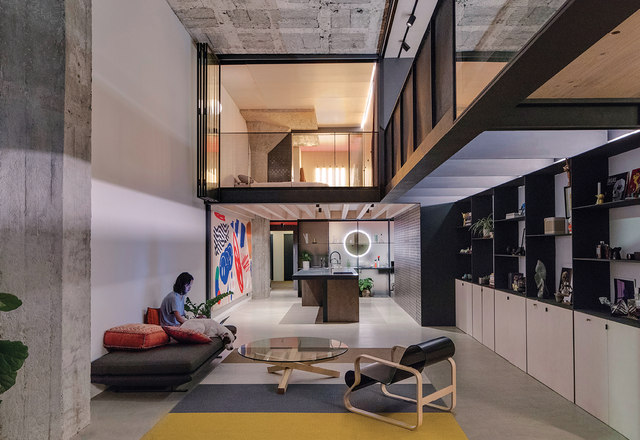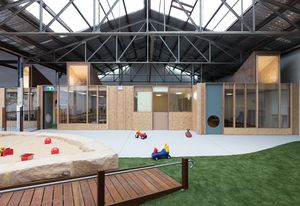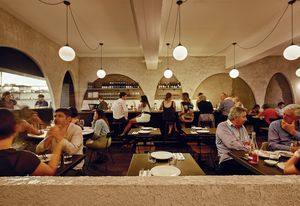Filters

‘Changing the performance’: Camperdown Warehouse
Fusing concepts inherent in furniture design and architecture, this conversion of a former motor vehicle factory in Sydney serves as a prototype for a novel approach to adaptive re-use.
Interiors, Residential
Imagination at play: Camperdown Childcare
A childcare centre that is all about learning through play – a philosophy that not only applies to the youngsters but also informed the design process.
Education, Interiors
Ester Restaurant and Bar
A former loading dock in Sydney’s Chippendale, transformed with by Anthony Gill Architects.
Hospitality, Interiors
Ansarada Office
Those Architects create a new work/life balance in the global office of a young tech company.
Commercial, Interiors
1888 Hotel, Sydney
Shed Architects and Space Control Design turn a Pyrmont woolshed into a boutique hotel.
Hospitality, Interiors
QT Hotel, Sydney
Eclectic and nostalgic interiors by Nicholas Graham & Associates and Indyk Architects.
Hospitality, Interiors