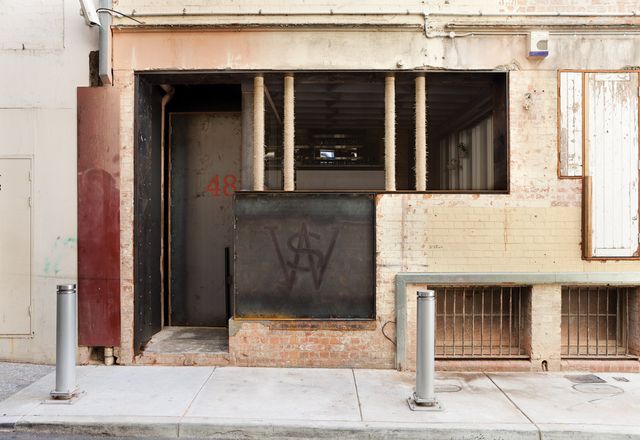Filters

Super Whatnot
An inner-Brisbane laneway bar by Marc & Co uses its gritty setting inside an old loading dock to advantage.
Hospitality, Interiors
Burbury Hotel
KRM’s new black-and-white Burbury Hotel in Canberra is grown-up and gimmick-free.
Hospitality, Interiors
Melbourne Cup Carnival marquees
The Birdcage marquees at the Melbourne Cup Carnival are carefully orchestrated interiors for the theatre of social exchange.
Hospitality, Interiors
Jamie’s Italian restaurant
For Australia’s first Jamie’s Italian, Peck von Hartel has created a richly detailed interior expressing Jamie Oliver’s ethos.
Hospitality, Interiors
Royal Children’s Hospital landscape
References to natural environments create calm and inspiring places within this new Melbourne hospital.
Health, Interiors
AECOM, Sydney
This workplace by BVN provides connection through two impressive staircases.
Interiors